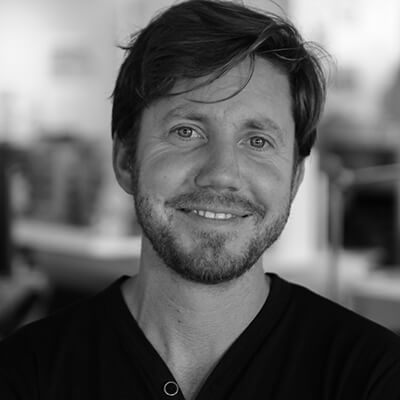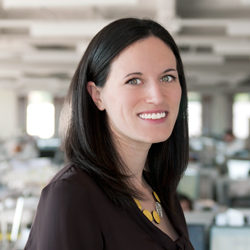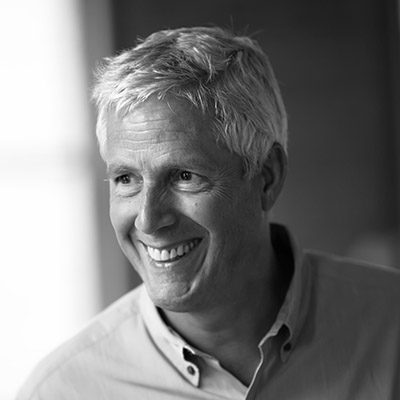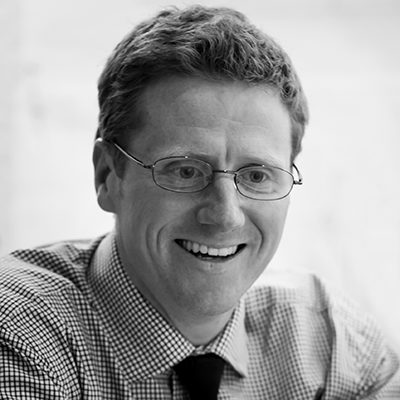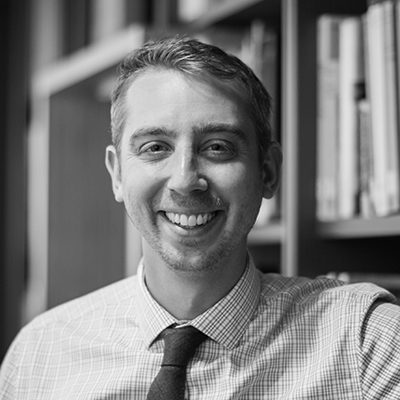Our buildings perform at a high level technically, programmatically and environmentally. At the same time, they foster rich social relationships, and they’re a delight to experience. While we are primarily an architecture firm, we have always rejected singular authorship. Our design process encompasses landscape architecture, interior design, building science, visualization technology, fabrication and data science.
This is exemplified in our Lafayette College Rockwell Integrated Sciences Center project which is currently under construction. We sat down with members of the design team from our architecture, landscape architecture and building science departments to learn more about the design process.
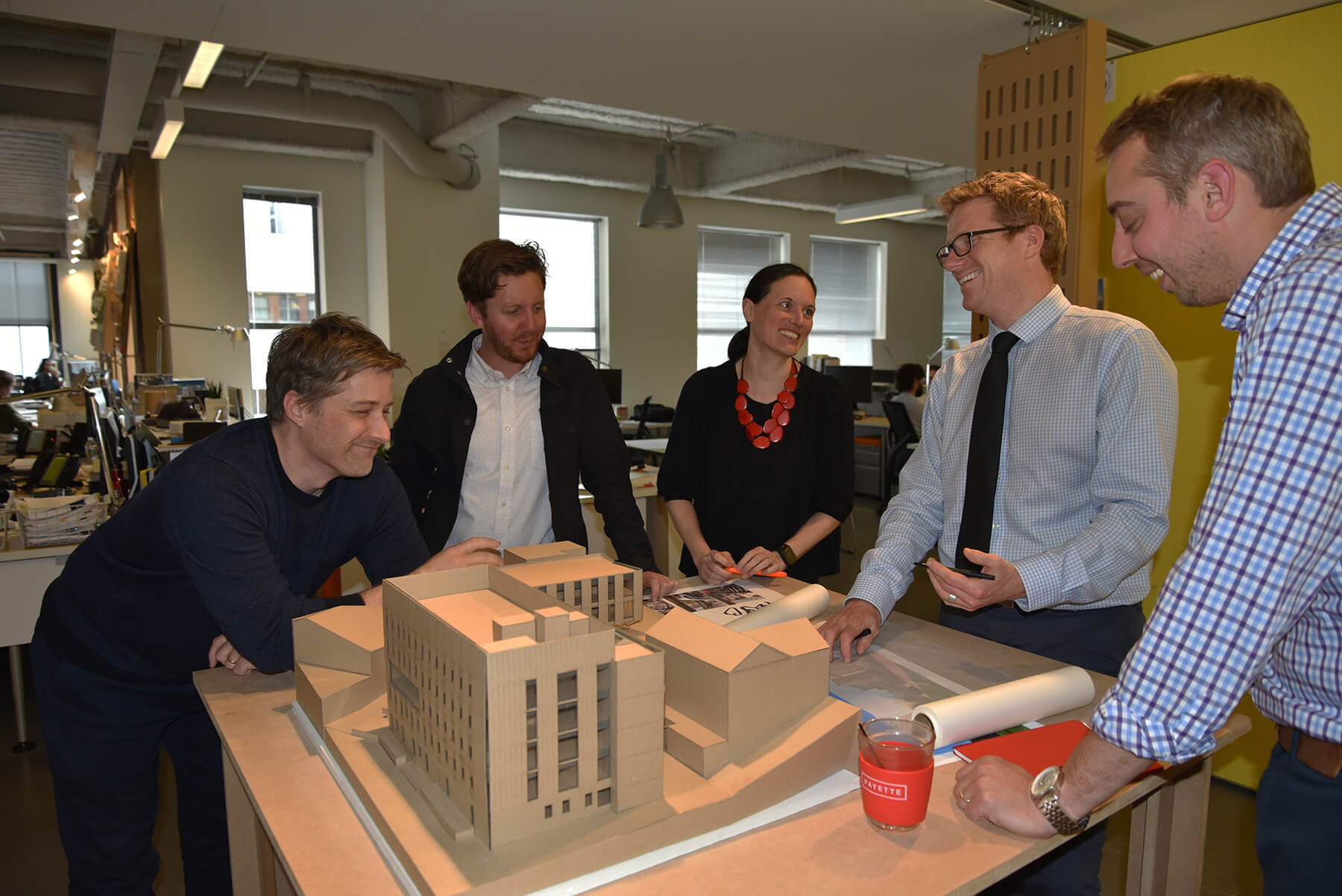
The Lafayette College Integrated Sciences Center, designed to achieve LEED Platinum, will be one of the largest buildings on campus and was designed to fit comfortably in the context of Anderson Courtyard and adjacent buildings. The Center’s brick and glass face provides an inviting beacon signaling its role as both a new campus destination and key community activator at the core of this cherished historic setting. The new 102,000 SF building will house biology, computer science, environmental science, expansion space for neuroscience and the IDEAL program, an entrepreneurship program connecting engineering and the liberal arts to solve real-world problems.
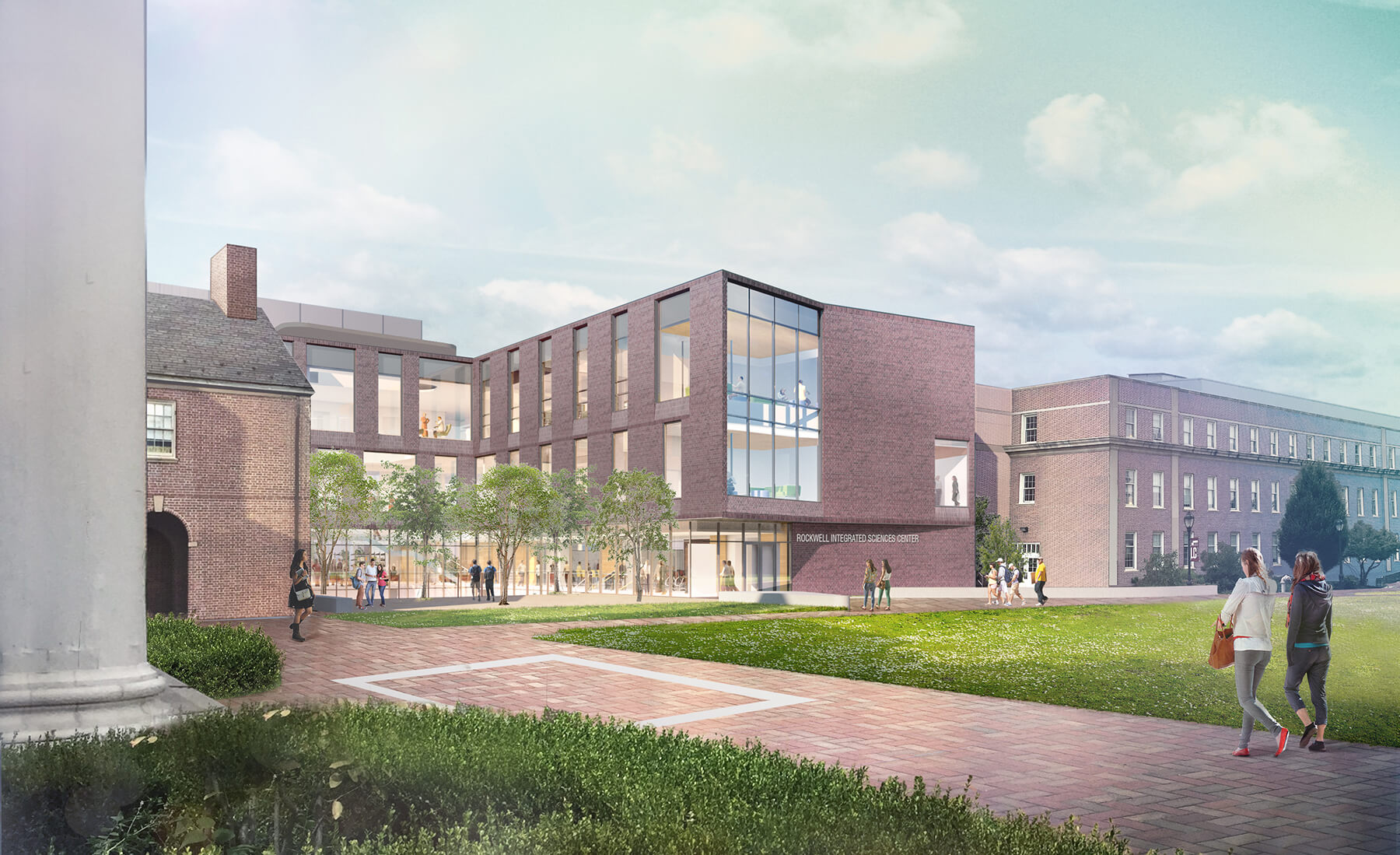
Design Team
Robert J. Schaeffner, FAIA, LEED AP, Principal-in-Charge
Mark Oldham, AIA, LEED AP, Project Manager / Project Architect
Andrea Love, AIA, LEED Fellow, Building Scientist
Ryan Murphy, AIA, LEED AP, Architect
Nicholas LaVita, AIA, LEED AP, Architect
Adam Anderson, ASLA, LEED AP, Landscape Architect
Ernesto Carvajal, Designer
What was the vision for the project?
BS: We began with a highly unusual site at the back corner of an underutilized and somewhat remote campus quad. We called it the “missing tooth” site. It has a small space facing the quad and then drops off dramatically to the north and west. Our vision for this project was to have the building participate on the edge of the quad and to hide much of its 100,000 sf of area behind and down the hill. Even with its modest frontage we wanted to announce the building’s presence as a crisp, modern and dignified building among its traditional collegiate colonial brick neighbors.
What are the main design elements of the building? Is there a central theme that unites the building and site?
MO: The underlying theme for the building is the notion of community. Specifically, a thriving academic community of research and teaching that serves interests to both the science and humanities on campus. The academic departments and programs within all came from insular and dispersed locations across campus into a singular building with a deliberately cross disciplinary nature. Along with Biology and Computer Science the building houses spaces for Environmental Science and Studies, Neuroscience, STEM center, Center for Sustainability, Engineering and the Dyer Center for Entrepreneurship. Much of the decision-making center on the cross pollinating of these interests within the building while also creating a new destination building on a campus that is concurrently undergoing a significant growth in its student body.
BS: In order to fit elegantly into the complex site, we crafted an L-shaped building that reaches out to participate on the edge of Anderson Court (quad) and tucks the majority of its mass behind and down the hill. What appears as a three story building on the quad becomes six stories at the north and west edges, far down the steeply sloped site. We carved out the inner bend of the L with an intricately woven set of floor openings that create a dynamic central space for gathering and study. The floor openings are edged with a dark gray band and are all linked by dramatic stairways that meander between the levels. An intimate courtyard is shaped by the L at one level below the quad and matches the floor of the central space.
I am really excited to see how dynamic the common space in the building ends up. We employed a radically different approach to the central gathering space that differs greatly from traditional atria. Our concept is to create a series of openings and stairways that meander vertically through the heart of the building that serve to unify the entire building and offer a variety of gathering and study spaces.
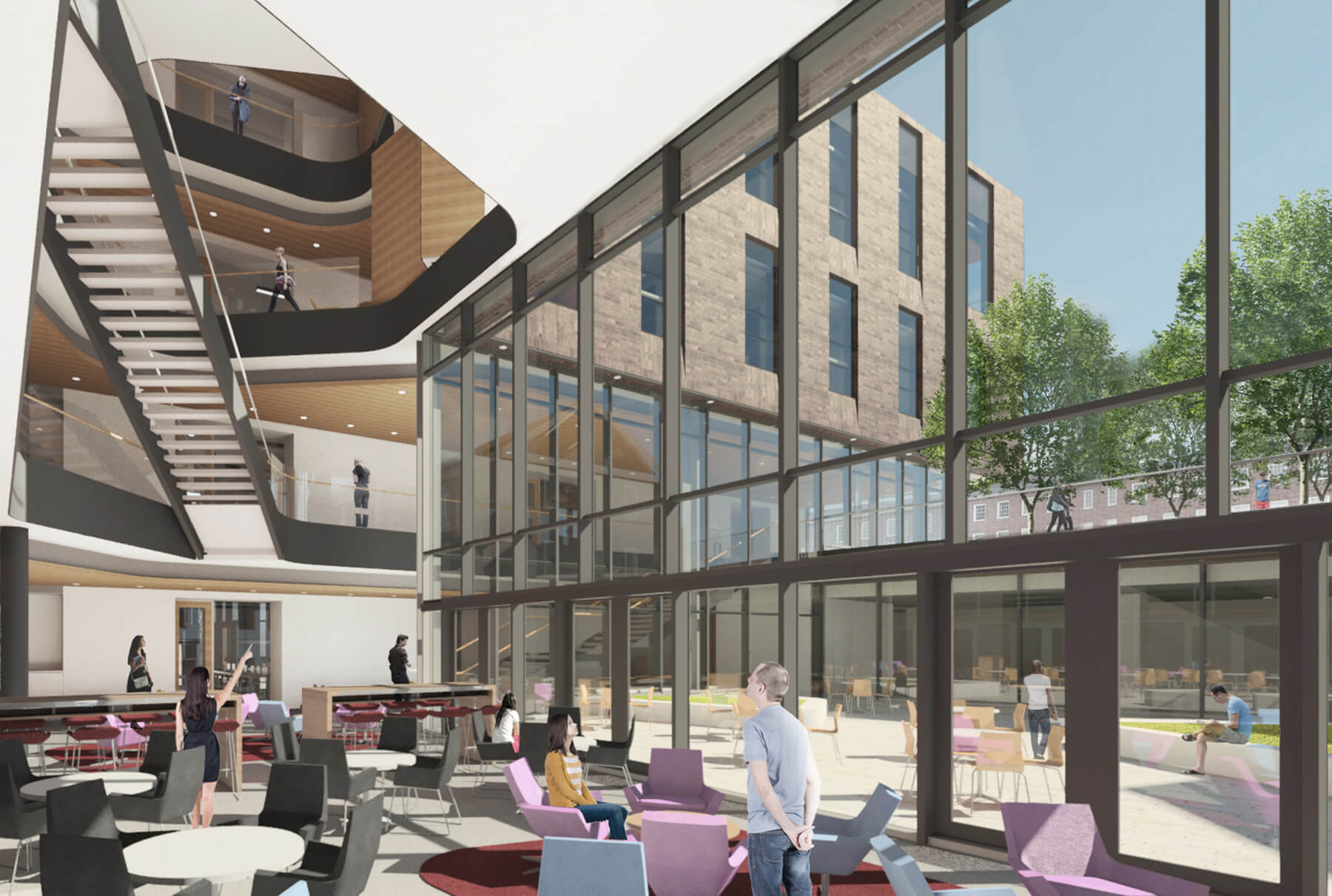
How does the building relate to its surrounding environment, spatially, visually, etc.?
BS: A challenging aspect of the project was how to create an appealing and dignified face to the campus through a very modest frontage on the quad. We explored numerous approaches to the form and expression of this face. Ultimately the design found a way to announce the building as an important academic destination at a formerly forgotten corner of the campus. It is a strikingly crisp composition that relates to its classical neighbors through scale, proportion and materiality.
MO: The spatial experience we have developed on the interior of the project I believe is unique. With two primary academic departments (Biology and Computer Science) spread across five floors, how to create an intimate and connected community across five floors became a real driver. The spaces we created, of multiple scales with varied privacy and connecting stairs, does a wonderful job of creating that sense of a singular fabric. I also think it will feel visually and spatially surprising – unlike almost all buildings you may been in.
From a landscape architecture perspective, what’s the main focus of the project?
AA: The project integrates three different outdoor “rooms” which connect back to the building. The design needed to negotiate how the building would respond to the existing quad, and in addition deal with topographic level change. I believe we did it a way where building becomes ground, and ground becomes building.
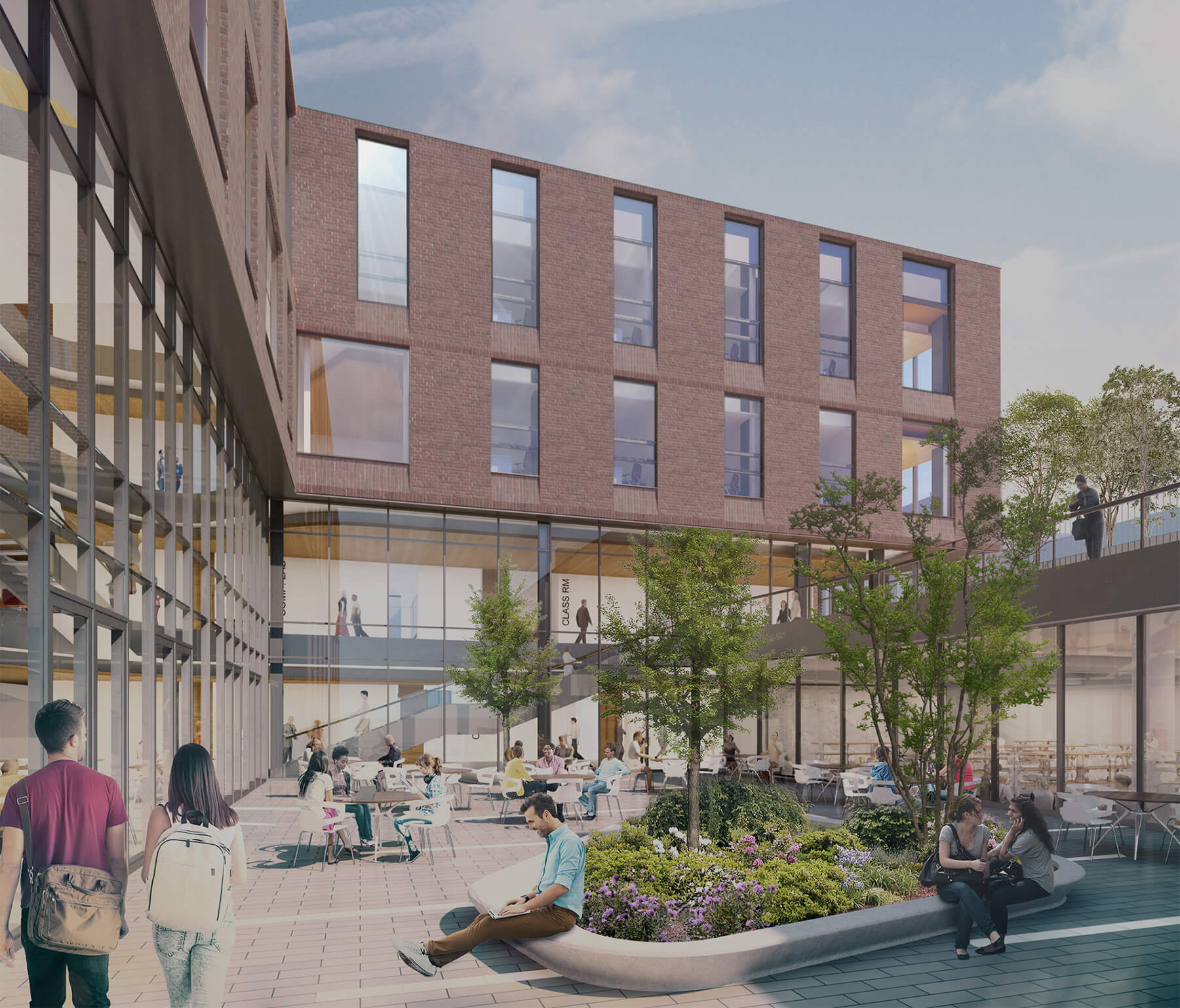
What process(es)/tools were used to explore design options?
RM: I am excited about the level of detail and craft that has gone into the design and construction. During the design process the team was often working through iteration at multiple scales (3d views, plan/elevation level and detail level). For example, while we tested how close a window could be to the corner of a brick building, we were detailing the condition with structural and envelope engineers. The design intent in many areas is baked into the detailing. Often, in the speed of some project schedules, the ‘how’ gets pushed to the end of documentation. By making the details part of the design process and intent, the project can be appreciated at multiple scales and distances.
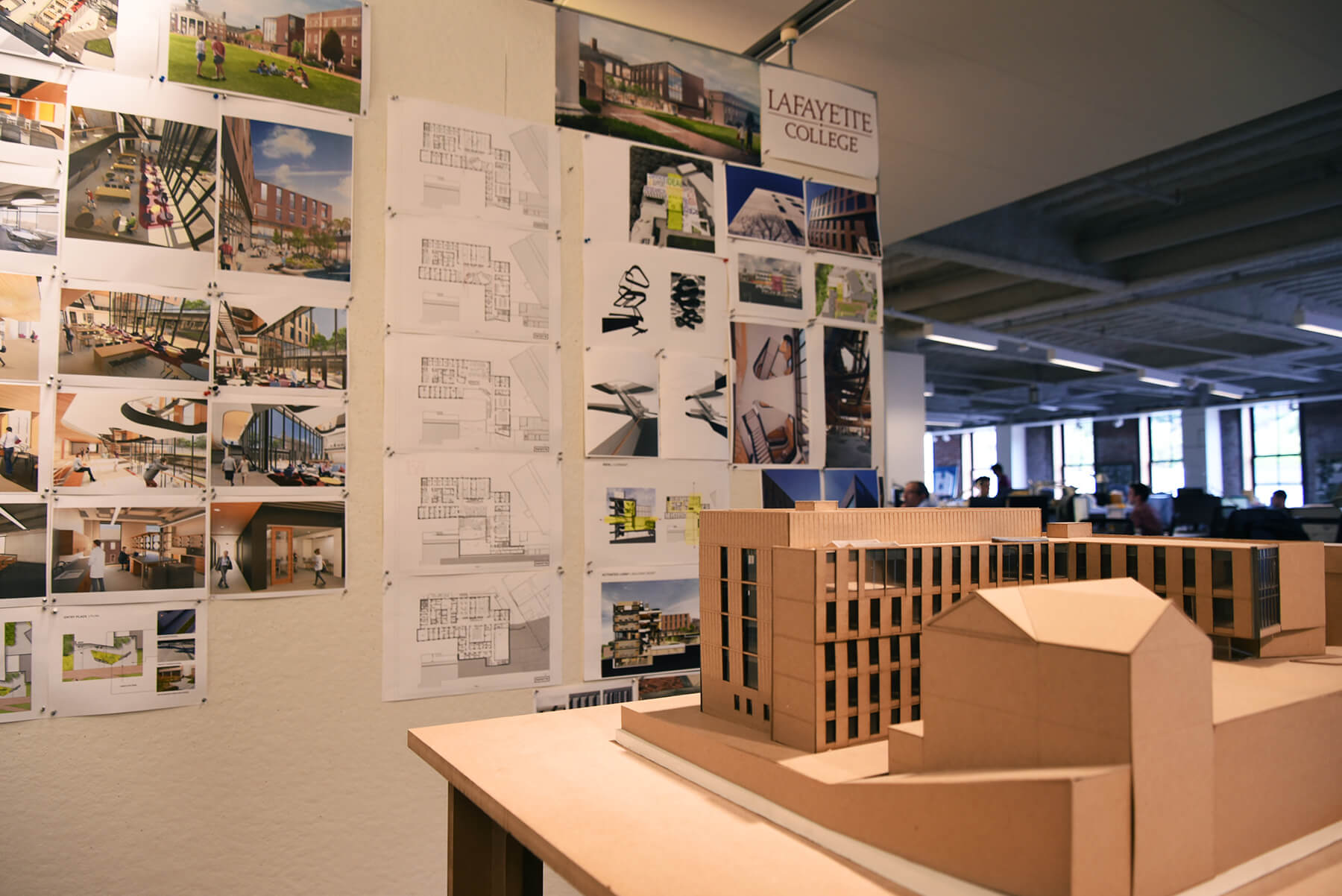
This was my first time using VR. The location of the front façade was critical to its ‘fit’ in the campus. Many of the typical ways of visualizing the massing (3d views, physical models, etc.) were inadequate. We relied heavily on VR to help us locate the building within the immediate context. VR was also critical when it came time to fine tune the spatial ideas in the atrium spaces.
How does the Building Science Group ensure projects meet aggressive sustainability targets?
AL: I am excited that Lafayette is predicted to have the lowest energy use intensity of any PAYETTE lab, and it will be interesting to see how the project performs once construction is complete. Aggressive energy targets were set from the onset of the project to drive to an energy use intensity and the possibility of net zero was explored. Along with the engineers, we benchmarked the energy usage of similar projects to establish our early target in concept design and had regular modeling throughout the project to ensure our progress towards that goal.
How did studies conducted by the Building Science Group inform the design?
AL: The building science group performed analysis around the atrium to understand the glare, comfort and peak loads to help balance the architectural goals of the space with the performance. We also did a number of studies on the building envelope looking at the thermal performance, comfort, condensation potential and operable areas needed for natural ventilation.

What was the most challenging aspect of the programming and how did you overcome it?
NL: Executing a building that is flexible for both the short and long term. For example, the teaching labs are furnished with movable and adjustable lab tables which can be reconfigured to allow for different modes of teaching and varying types of Science. The spaces are deliberately oversized to allow for this adaptability and have a shared prep space which helps with the utilization and ultimately the flexibility of the labs. Long term, the building services are set up so that either a room or a wing of building could be shut down to accommodate large future changes.
What are you most excited about on this project?
NL: For the students to experience the many informal spaces around the building designed to promote interaction and study. The atrium, which is the heart of the building, had the goal of being a welcoming and active environment not only Science majors but the entire Lafayette Community. I’m excited to see how the students occupy and engage these spaces.

