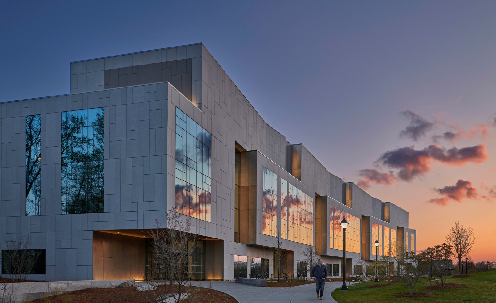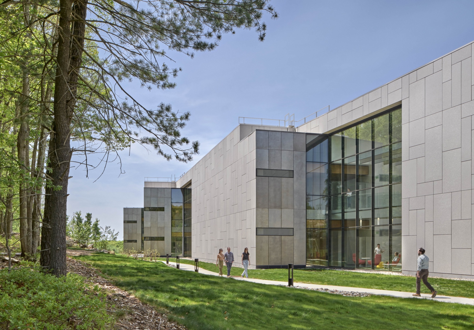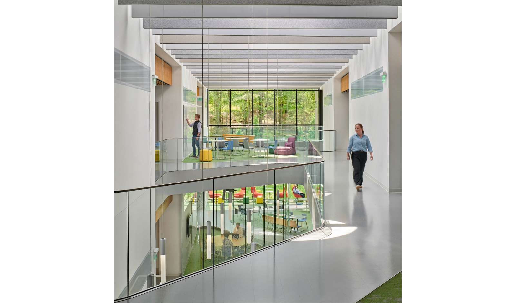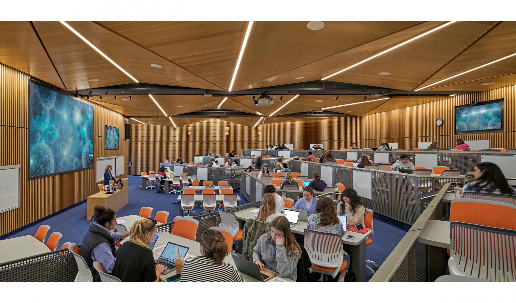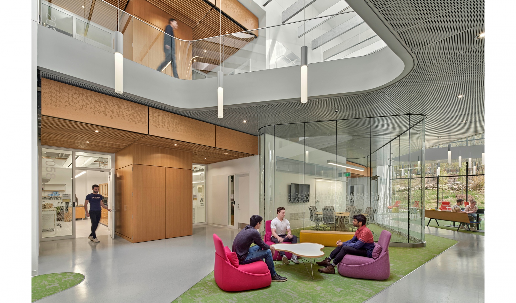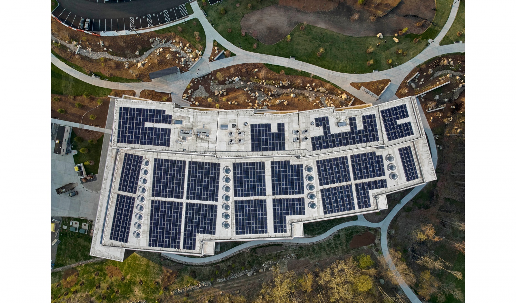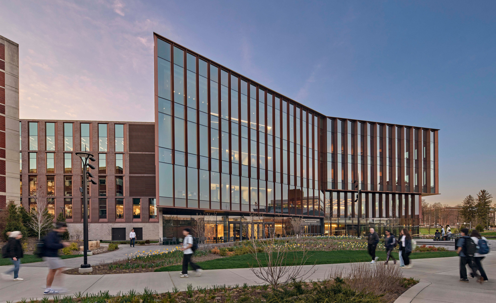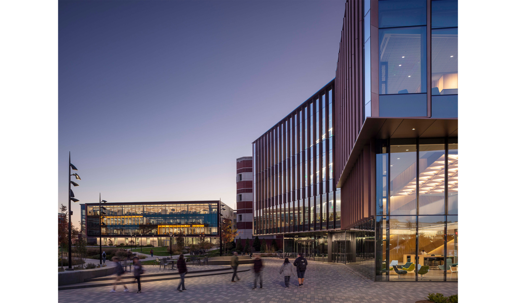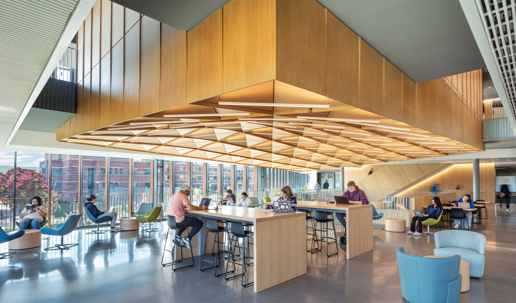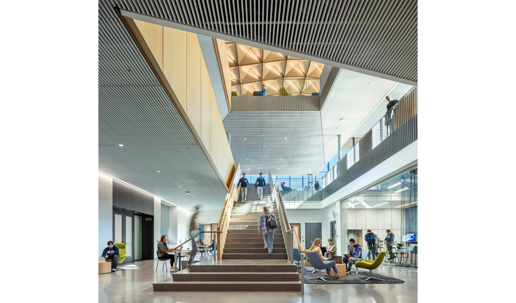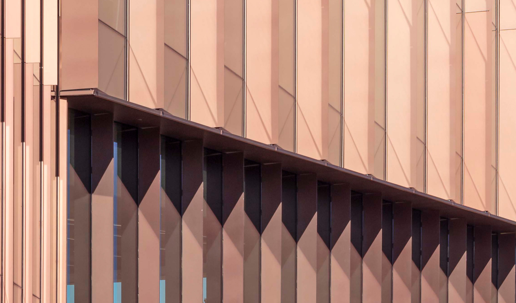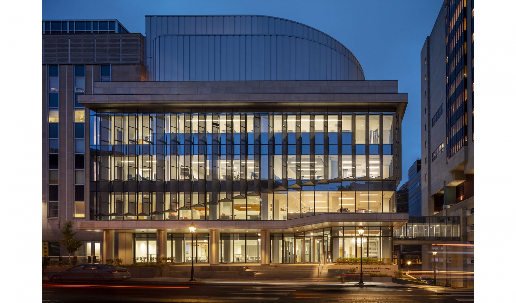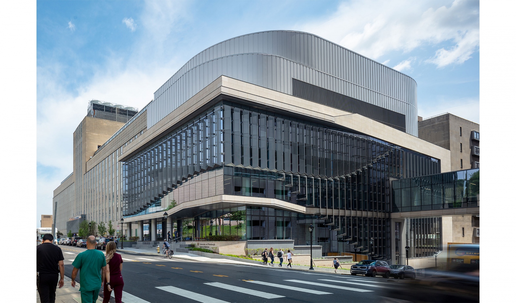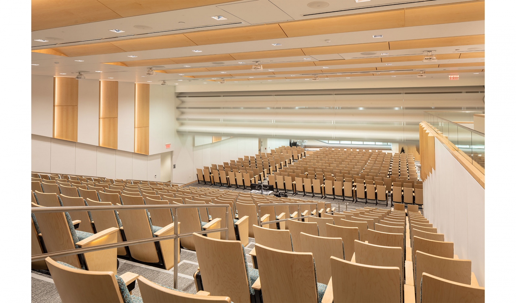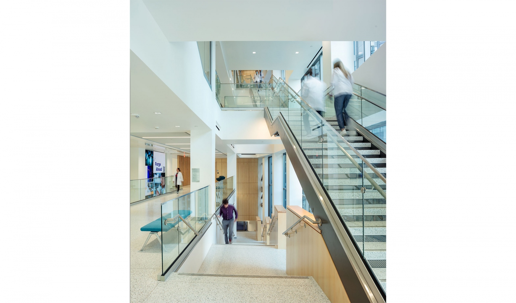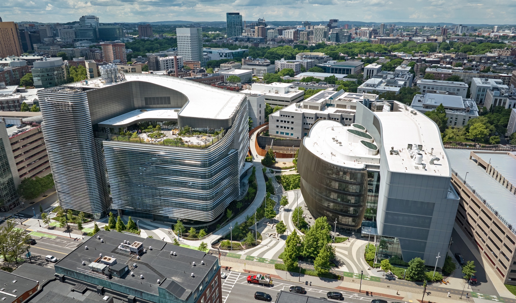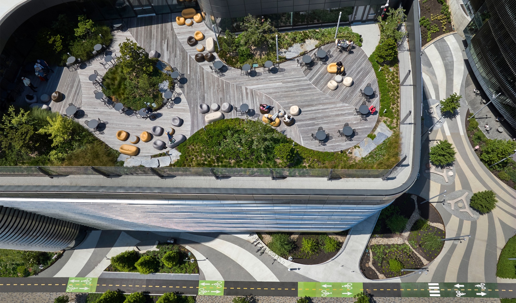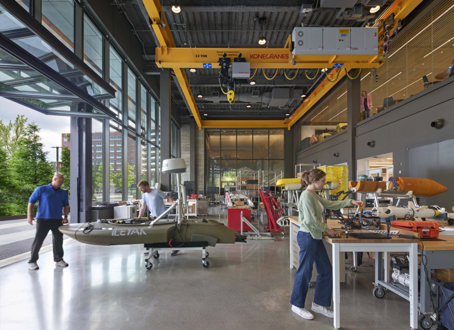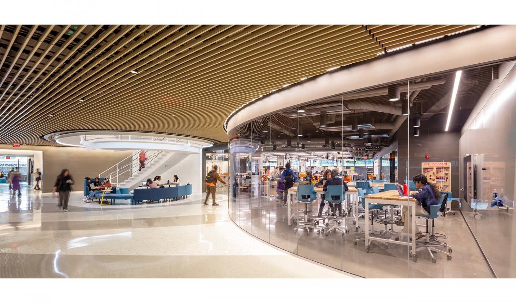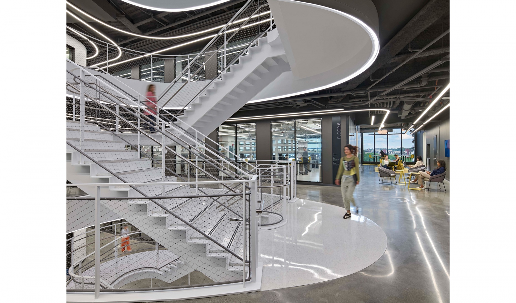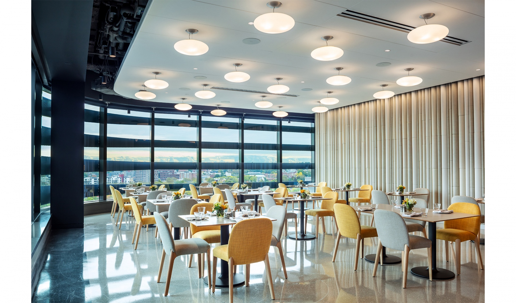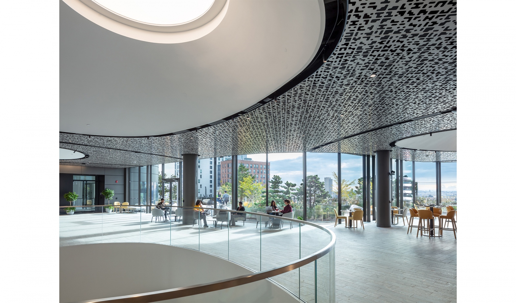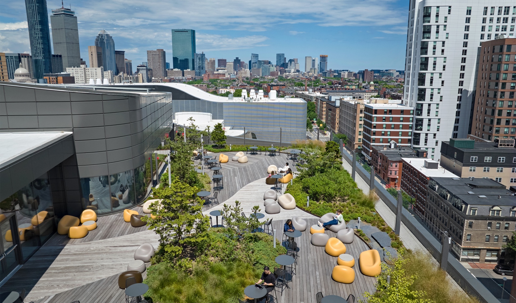We are honored to share PAYETTE has been awarded four 2025 AIA New England Awards.
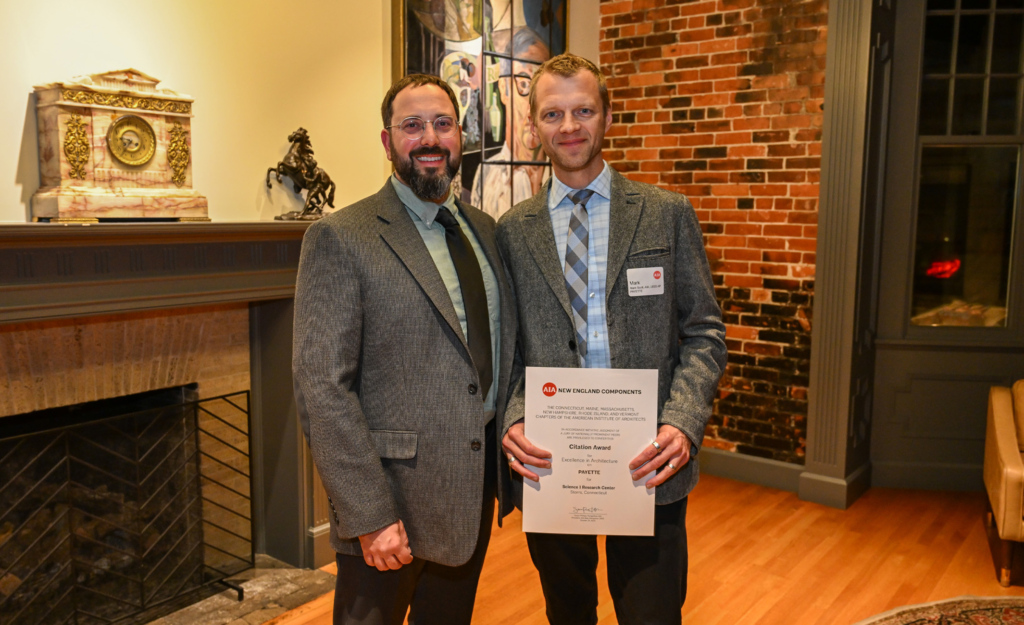
science 1 research center, the university of connecticut
Citation Award
Science 1 Research Center is a three-story, high-intensity academic research building dedicated to the interdisciplinary fields of material science and engineering. Home to the Institute of Materials Science, the signature building is the centerpiece of the University of Connecticut’s new Northwest Science Quad science district, a 22-acre development that transforms a hillside parking lot into a high-performance landscape of green infrastructure. A new parking lot, campus utility tunnel extension and supplemental utility plant (planning by PAYETTE/design by others) complete the development.
Engineering Collaborative Research & Education Building, The Pennsylvania State University
Citation Award
The ECoRE Building is a 280,000 SF engineering research and teaching engine at the heart of a new engineering precinct, across the Atherton Street divide, and located at the west terminus of the main campus axis. The building accommodates a comprehensive program, including high tech laboratories and research core facilities, next-generation teaching spaces, as well as spaces for faculty, departmental headhouses and administrative offices.
scaife hall, University of Pittsburgh School of Medicine
Merit Award
The first phase of PAYETTE’s Master Plan for the University of Pittsburgh School of Medicine included a new student lounge, café and renovated admissions office in Scaife Hall. Together these spaces create an inviting new social hub for the School, enlivened by a new monumental stair and interactive multimedia display.
In 2023, the second phase West Wing addition added all new classroom and student spaces for the University of Pittsburgh Health Sciences. The addition’s architecture advances the new front entry of a glass wing framed in limestone with aluminum sunshades shaped and prescribed by the sun. The cadence of the aluminum reflects the 1956 proportions of original Scaife Hall – creating a modern language for the addition. The “teaching box” is comprised of large academic spaces including the library, a flexible lecture hall, team-based learning rooms for 150 students and the gross anatomy laboratory.
Northeastern uNIVERSITY EXP
Merit Award
EXP is the final component of the phased development of Northeastern University’s new 600,000 GSF science/engineering precinct which includes the award winning ISEC building (completed in 2018), pedestrian bridge and landscaped plaza. This major expansion occupies a former brownfield site of surface parking lots across a major rail corridor from the main campus. LEED Platinum certified, EXP provides advanced science and engineering research space focused on computational research, data science and drug discovery, along with autonomous vehicles, drones and humanoid robots. The expressive stainless steel exterior integrates with the neighboring ISEC, creating an iconic hub for science and engineering collaboration.
Congratulations to our clients, collaborators and project teams on these achievements!
Photography (c) Robert Benson Photography; (c) Warren Jagger Photography

