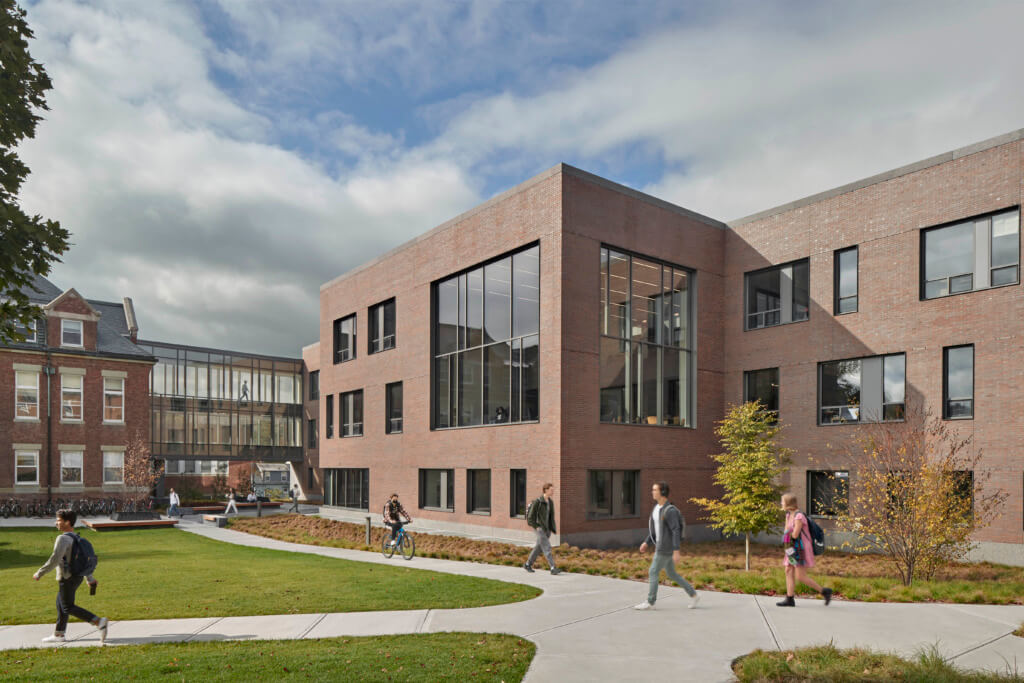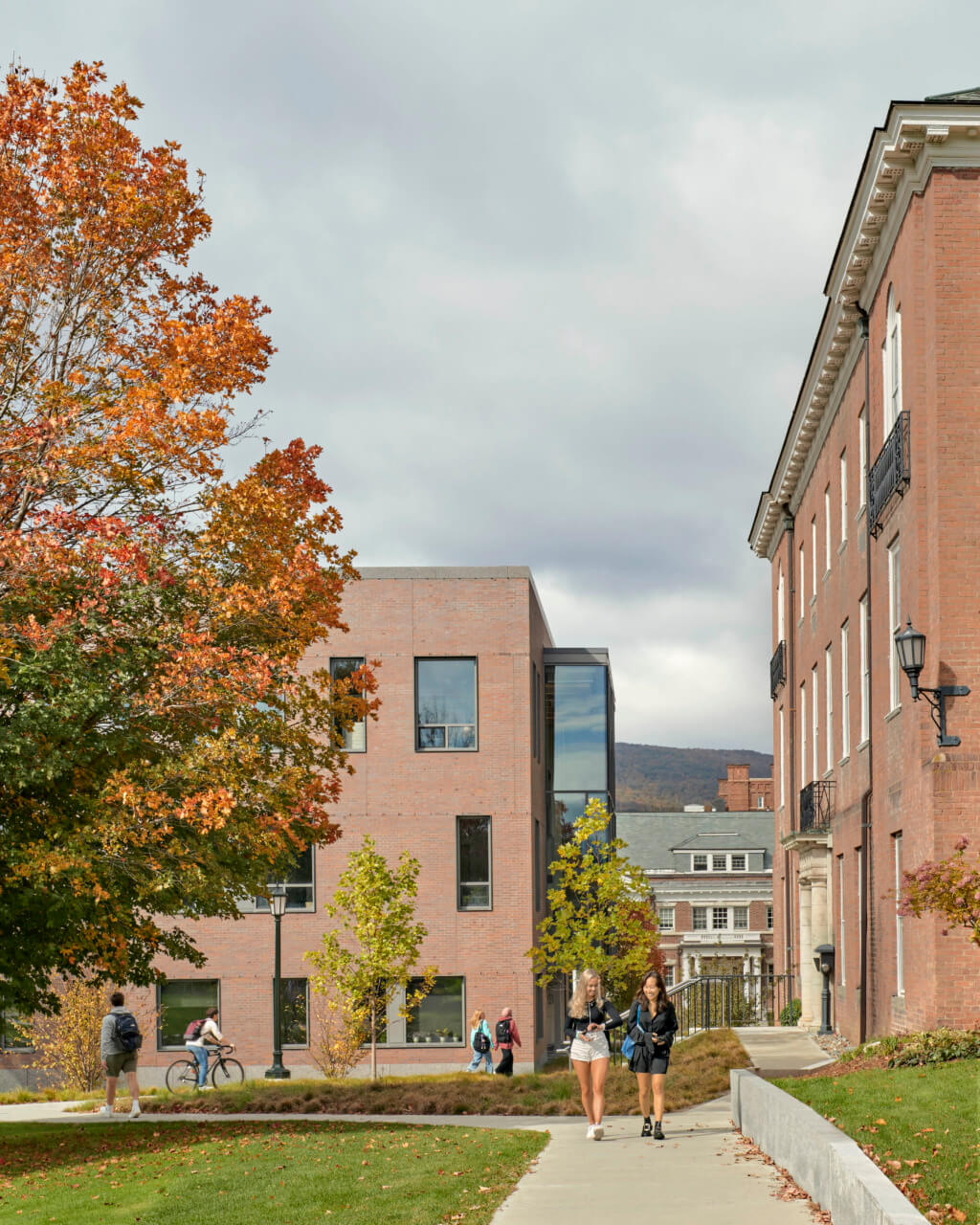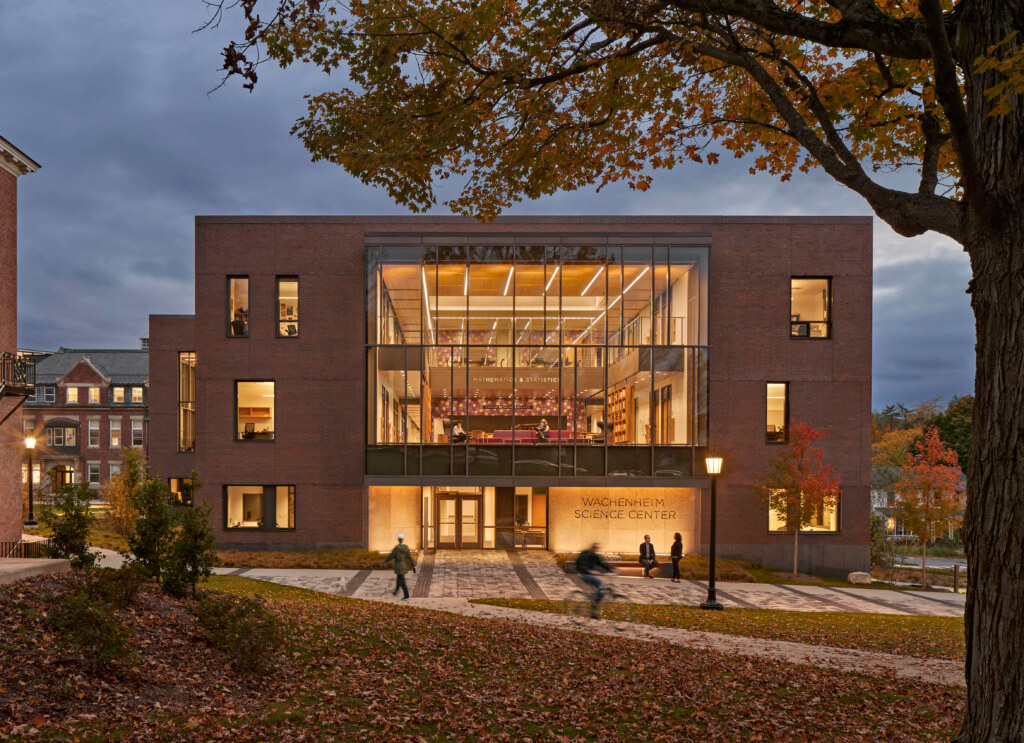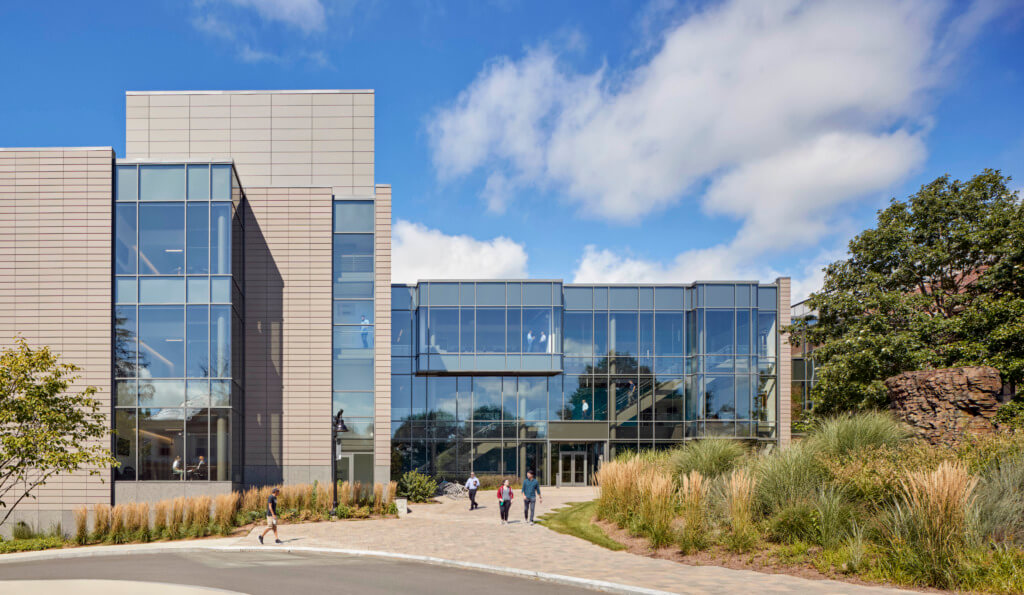With tremendous growth in the sciences, Williams College, located in Williamstown, Massachusetts, sought to expand its existing science center to meet the demand for new research, teaching and equipment space for the research and educational needs of its science departments and students. Nestled within the Berkshire mountains, the original campus buildings are quintessential New England collegiate structures individually set in the landscape that define a network of courtyards and outdoor spaces.

Wachenheim Science Center. Photo Credit Robert Benson Photography
While recent mega-building clusters have been added to the campus, the college favored adding two modestly scaled pavilions that are in keeping with the original campus fabric, in lieu of creating a single large structure. The buildings maintain their connection to the existing science center via bridges, while defining new and existing exterior spaces that link into the interconnected landscape that characterizes the spirit of the campus.

Wachenheim Science Center. Photo Credit Robert Benson Photography.
The recently completed Wachenheim Science Center, constructed on the site of the old Bronfman Science Center, frames the western edge of the Falk Science Quad while allowing the landscape and views to breathe through the openings between buildings. It formally addresses the campus quad and reestablishes a New England meadow along the western street edge. Forest understory and slope plantings on the southeast all terminate in a rock garden for the Geosciences, that retains and filters site water through a series of swales and weirs. The garden displays specimen boulders, site extracted boulders and a stone table crafted in a nearby quarry. The building provides research and teaching space for the Geosciences, Mathematics & Statistics and Psychology departments with classrooms and an auditorium that will serve all the sciences.

Wachenheim Science Center. Photo Credit Robert Benson Photography.
The Hopper Science Center, completed in 2018, provides new research space for the Biology, Chemistry and Physics departments while also housing new machine shops and an imaging facility. Located to the south of the existing science center, the Hopper is comprised of two wings: a high-energy laboratory research wing and a low-energy office and student collaboration wing that links existing teaching spaces to the new research labs. The siting of these wings reframes an existing vehicular turnaround and transforms it into a pedestrian friendly plaza, additionally providing an intimate garden area to the west and a gentle sloping lawn to the south.

Hopper Science Center. Photo Credit Robert Benson Photography.


