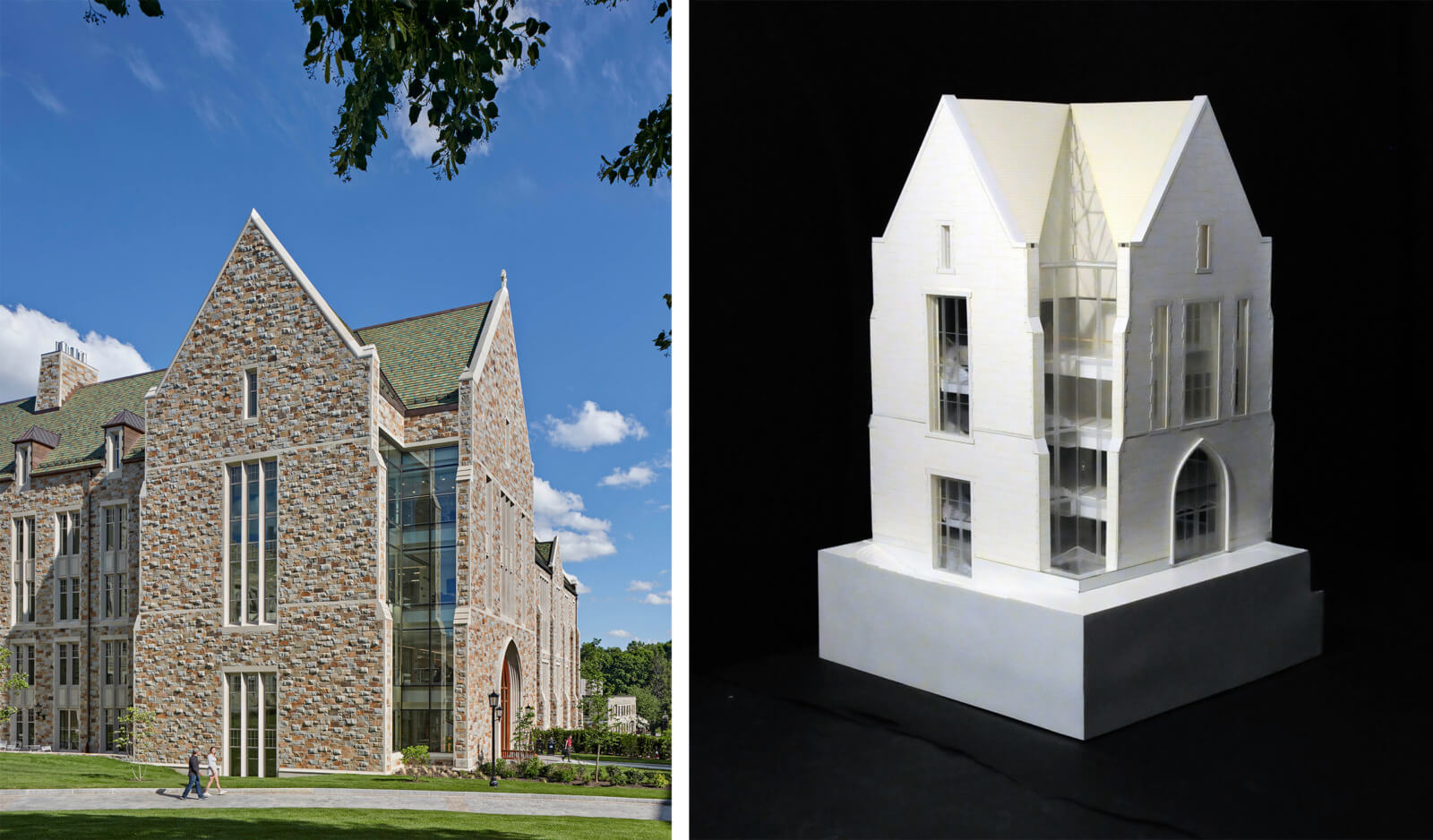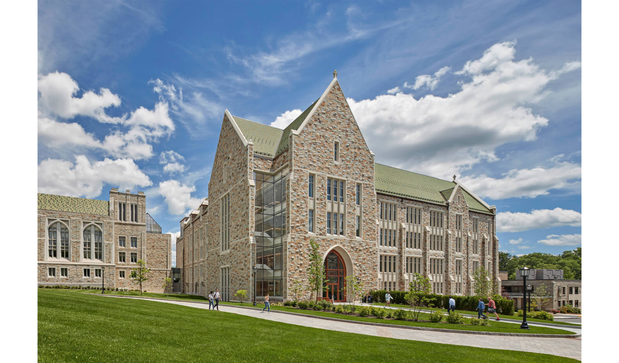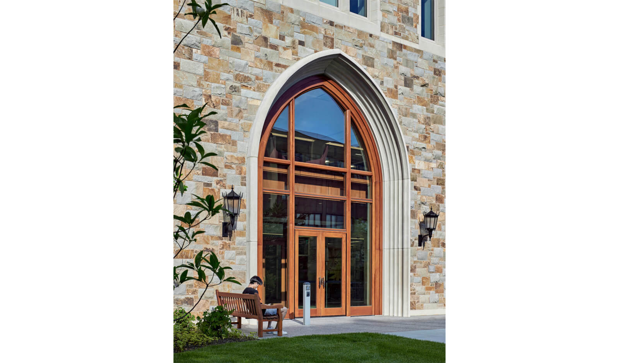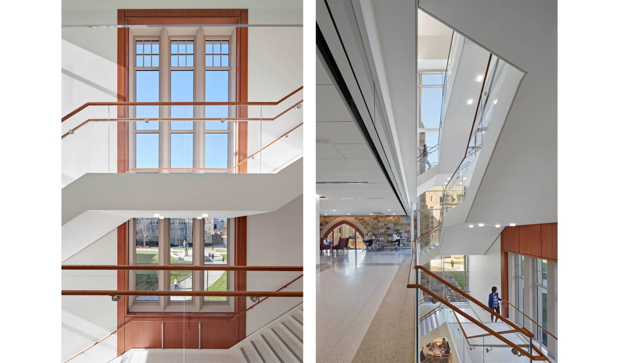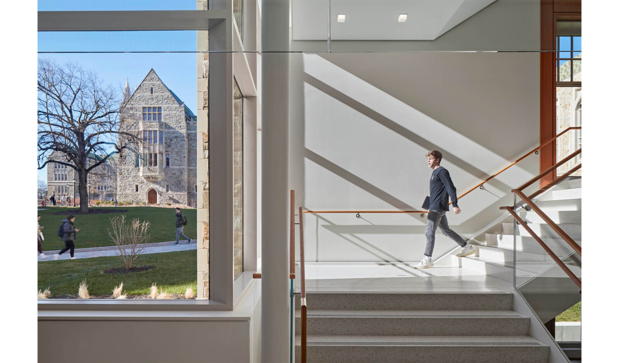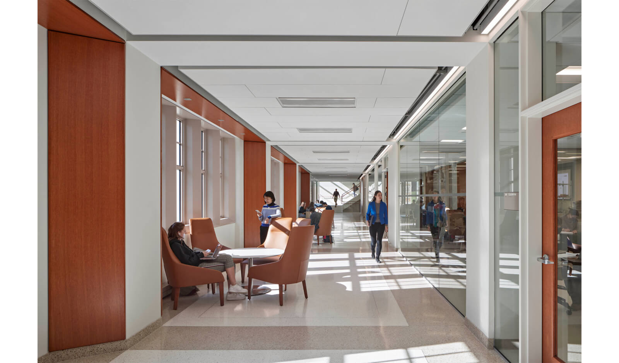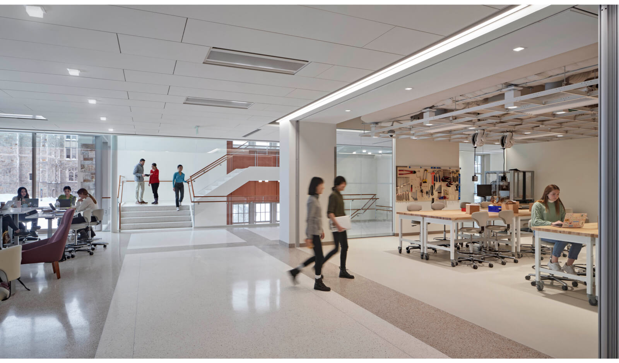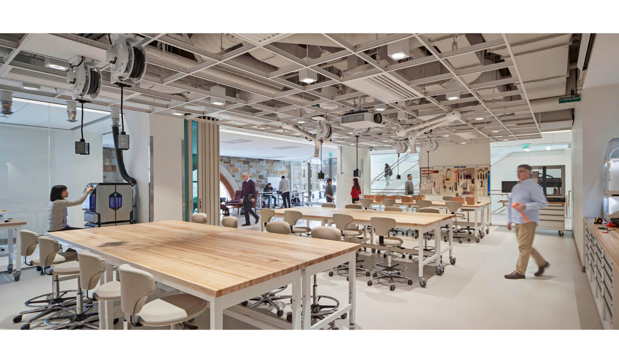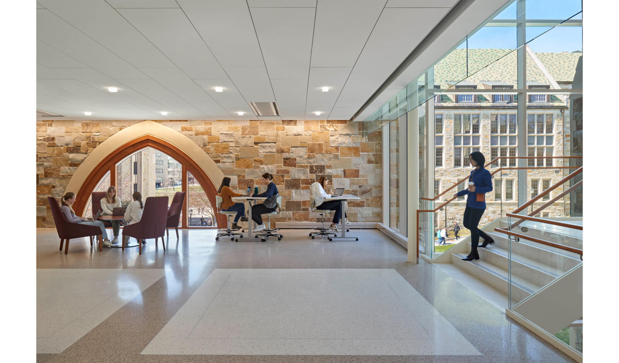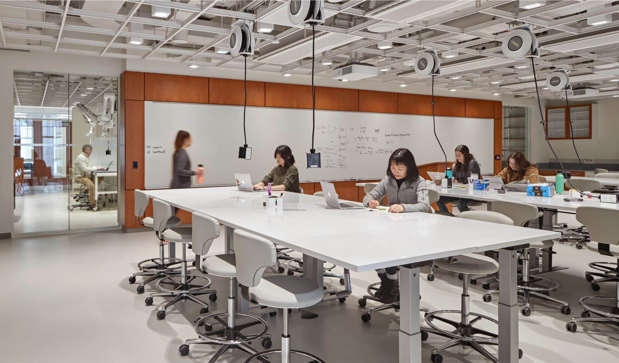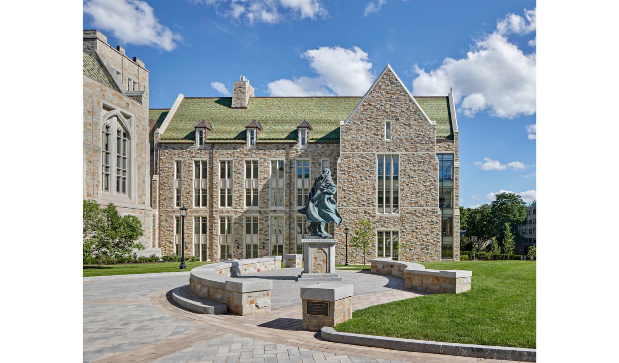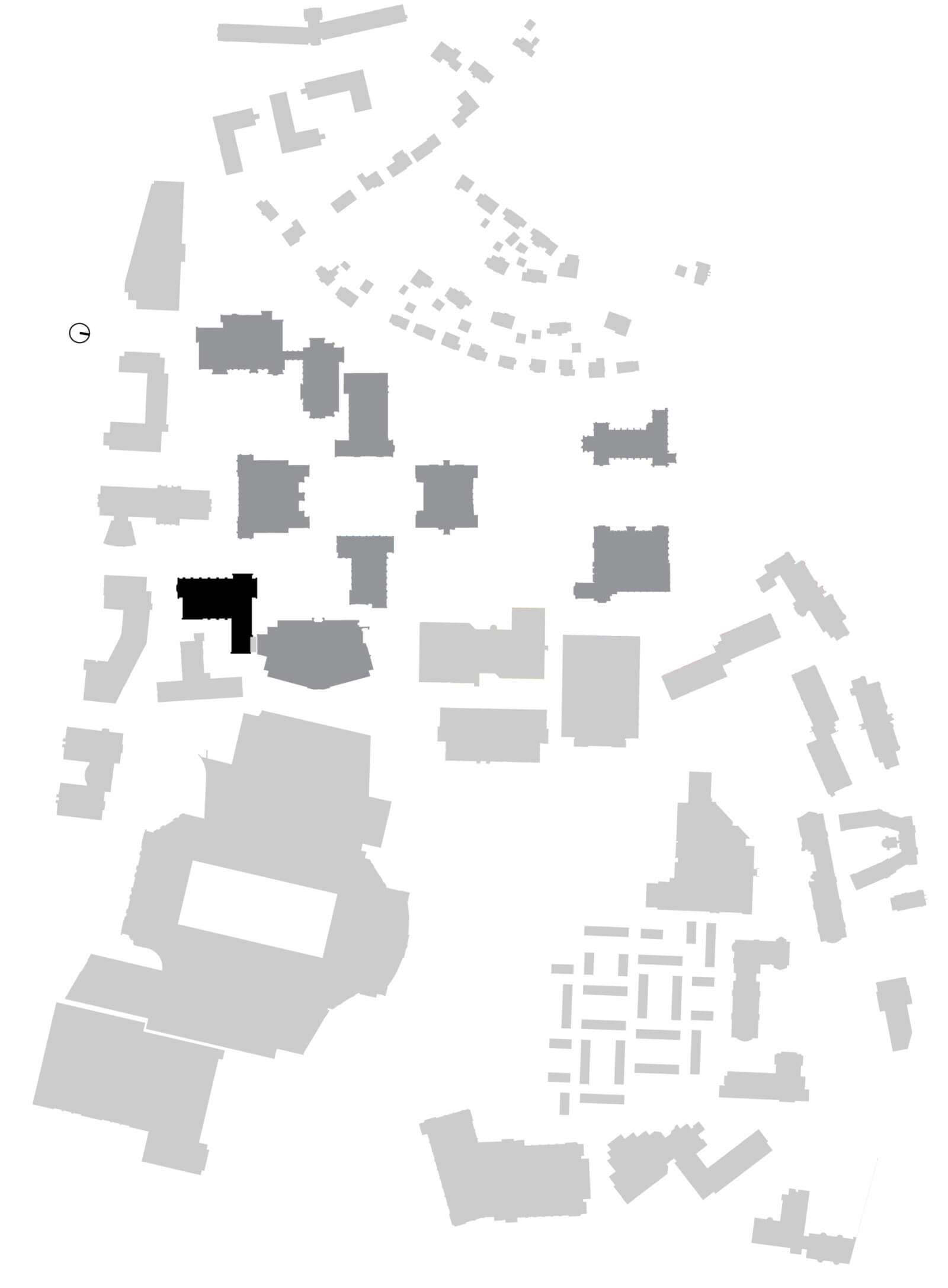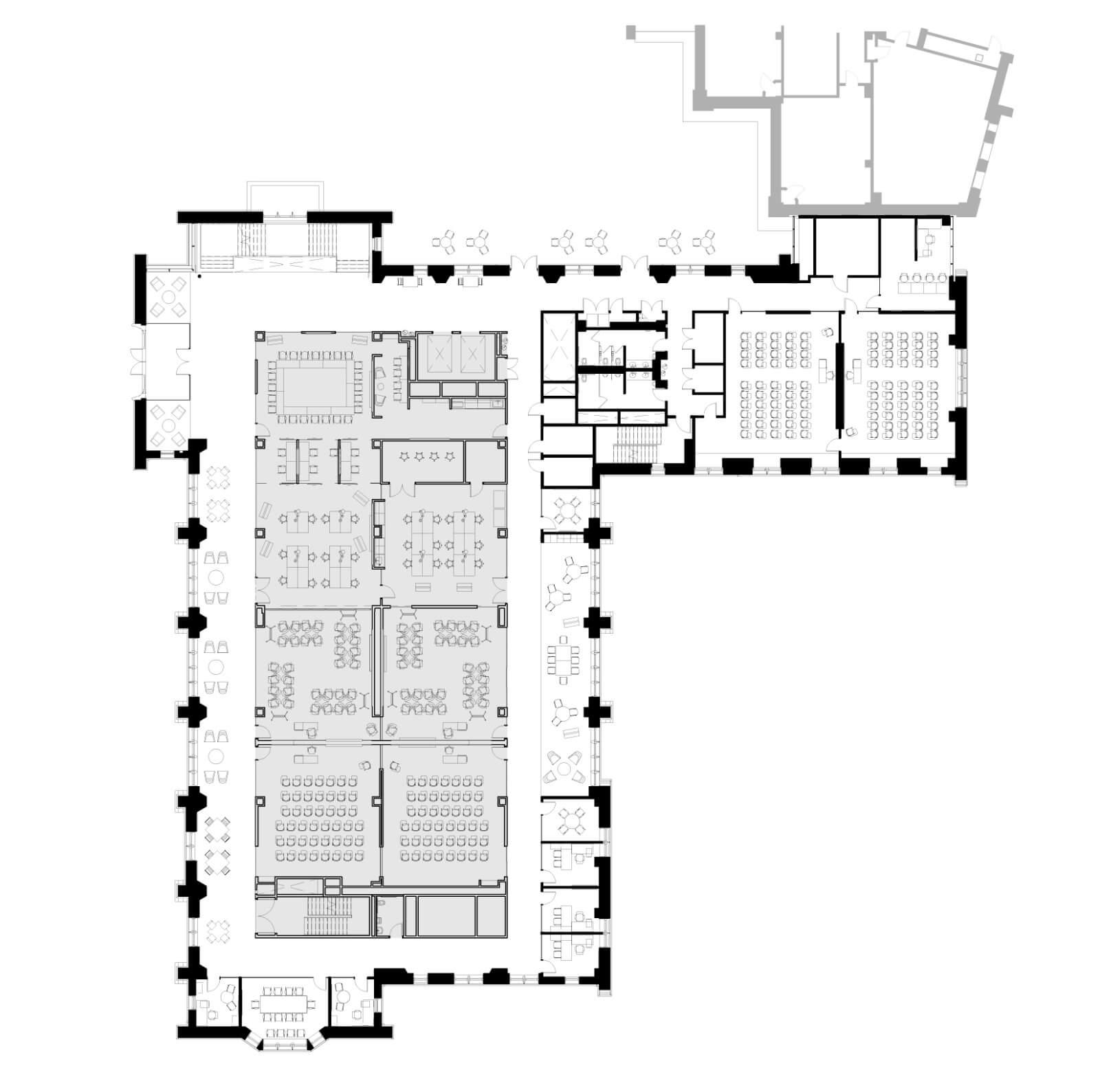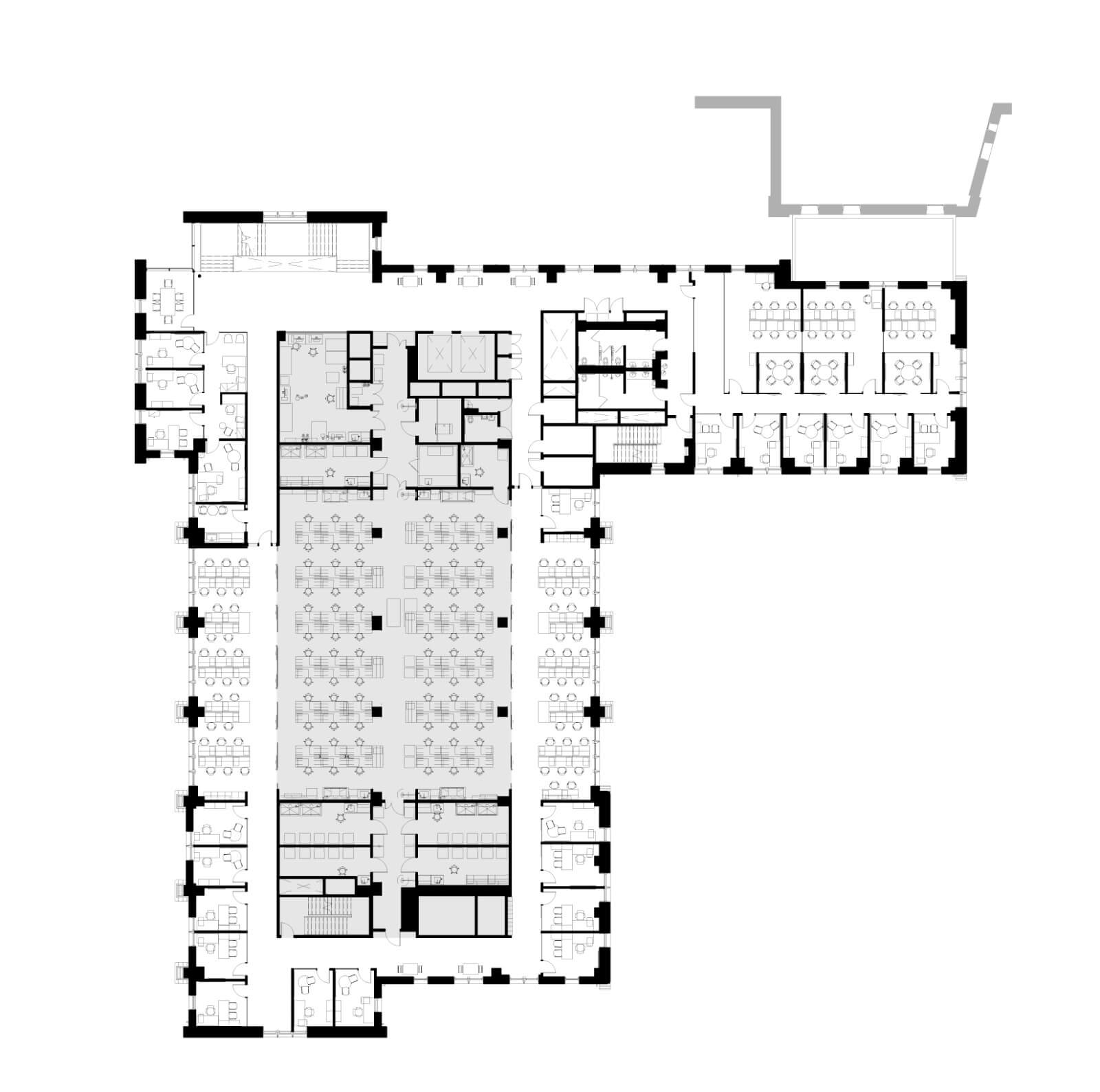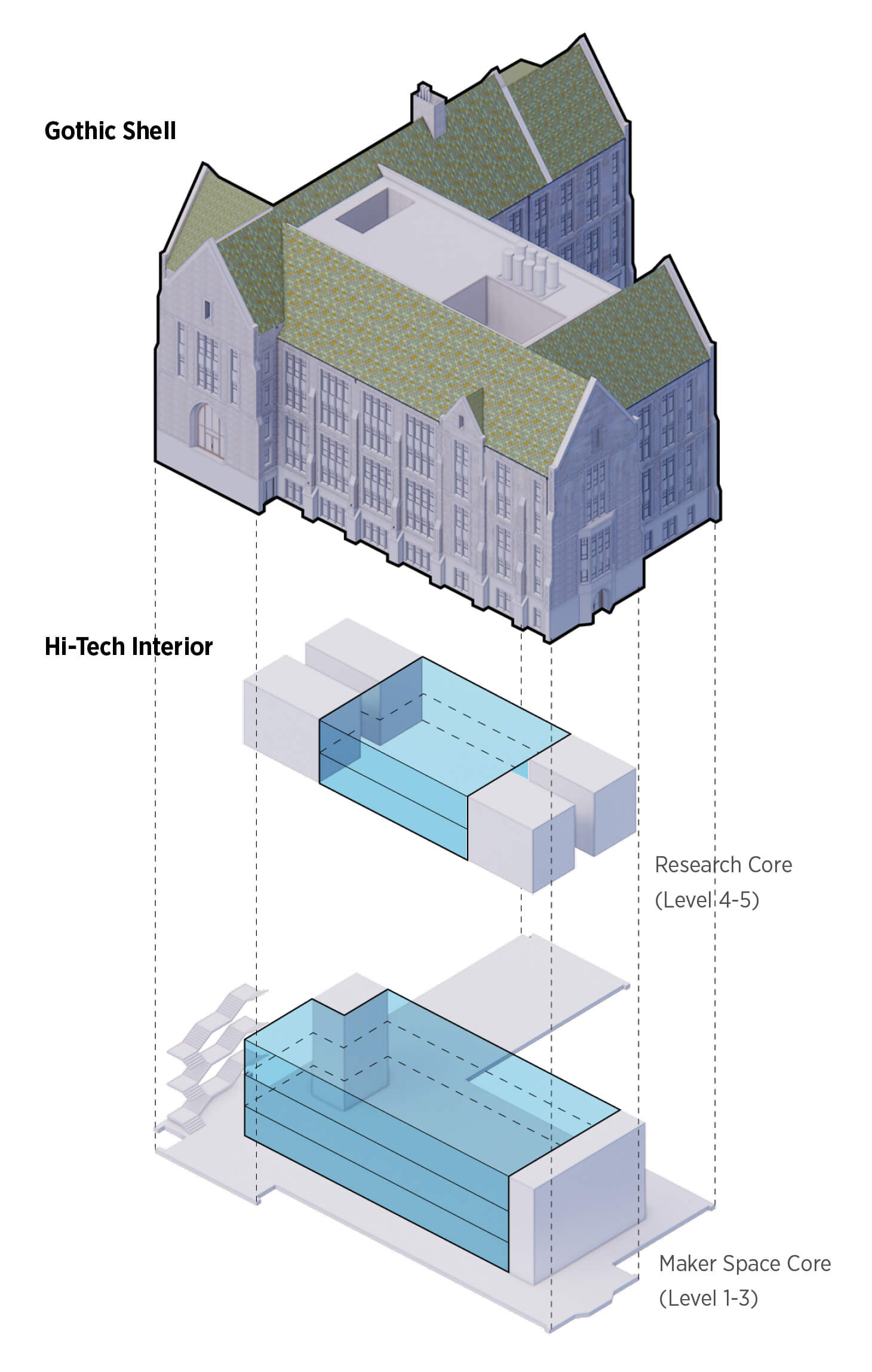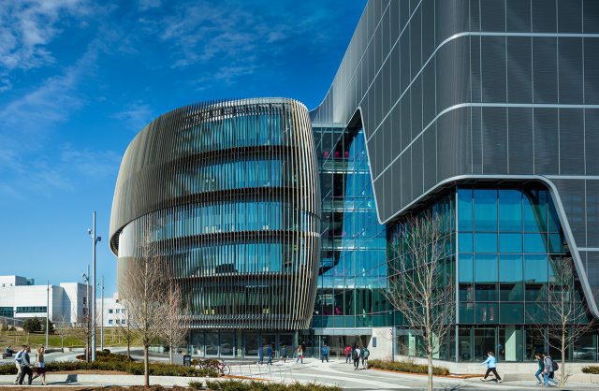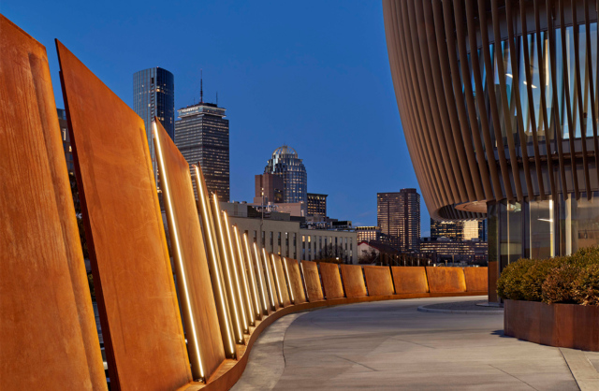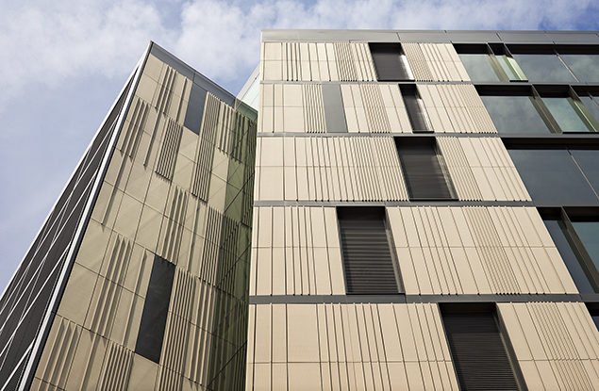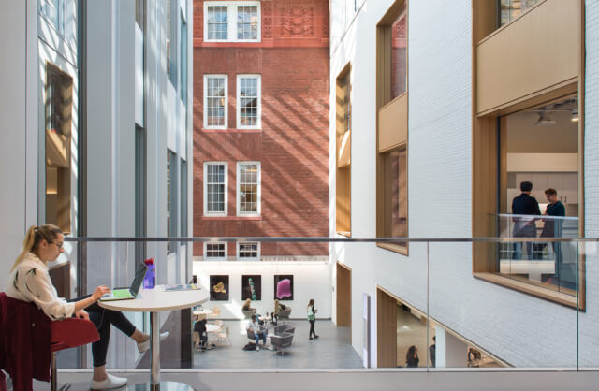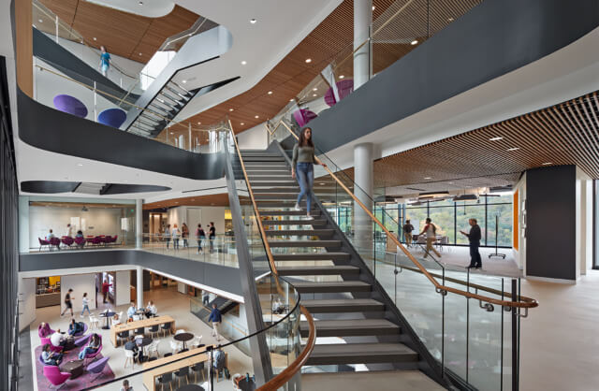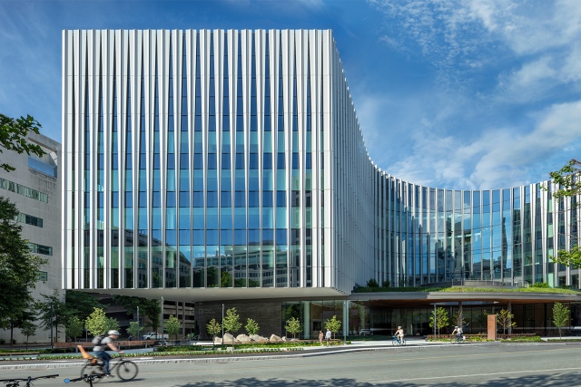Following PAYETTE’s 2012 Master Plan, 245 Beacon Street is a new 150,000 SF facility providing dedicated space for interdisciplinary science and liberal arts programs and is home to the College’s Schiller Institute for Integrated Science and Society. The building includes office and laboratory space, classrooms, maker spaces and common areas. 245 Beacon aligns with Boston College’s mission of supporting collaboration between the arts and humanities. As home to a new general engineering program, the building emphasizes research and student learning applied to complex problems beyond a single discipline, in the realms of energy, environment and health.
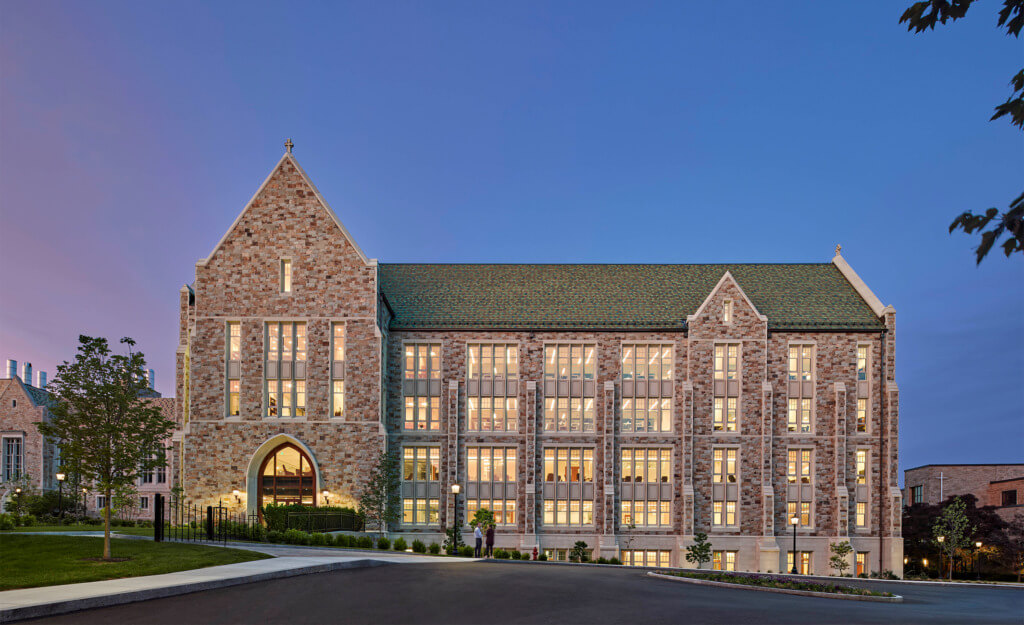
Boston College
245 Beacon Street
Project Statistics
LOCATION
Newton, MA / United States
EST. COMPLETion
2022
TOTAL SQUARE FOOTAGE
150,000 GSF
PROGRAM COMPONENTS
Engineering, Computer Science, Interdisciplinary Research Labs, Core Labs, Cleanroom, Classrooms, Auditorium, Maker Spaces, Teaching Labs, Café, Offices
LEED STATUS
LEED Silver Certified
AWARDS
IN THE NEWS
Team
Robert Pasersky, AIA
Principal-in-Charge
Kevin B. Sullivan, FAIA
Design Principal
Diana Tsang, AIA, LEED AP
Project Manager
Mary Gallagher
Interior Designer
Jing Yu, AIA
Architect
Lu Zhang
Designer
Designer
Designer
PROJECT EUI
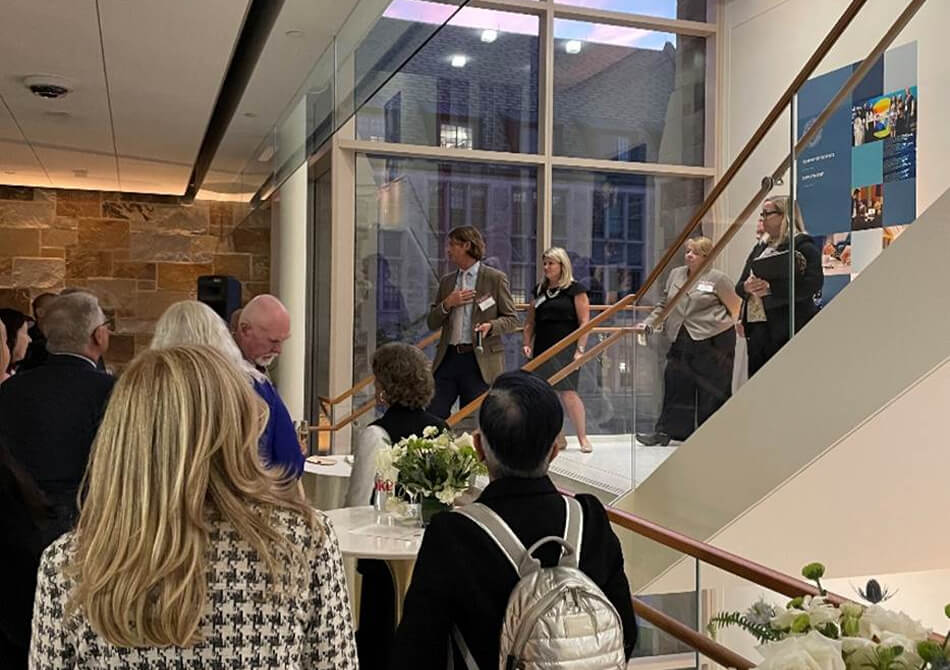
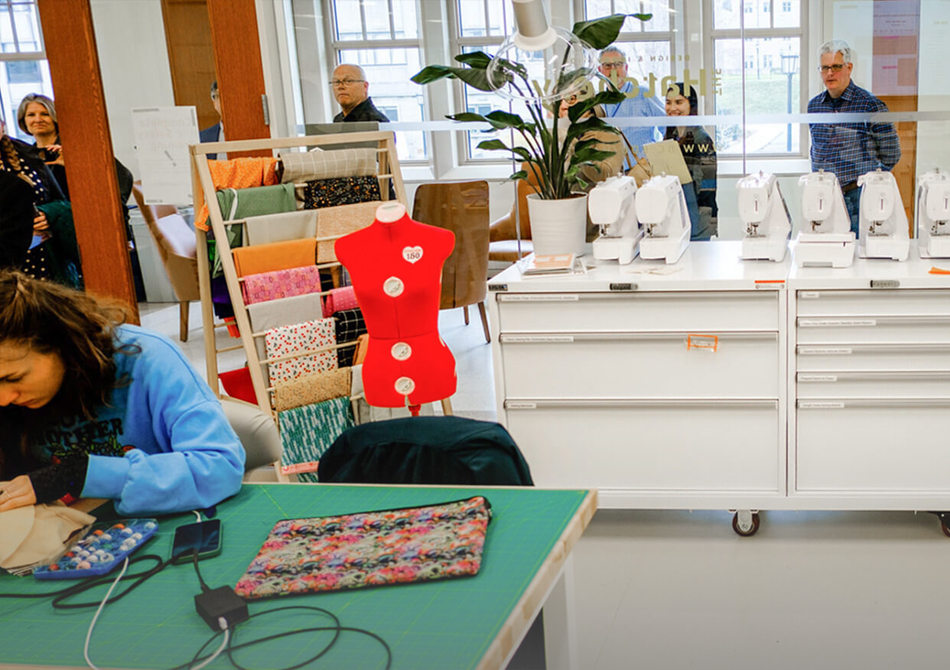
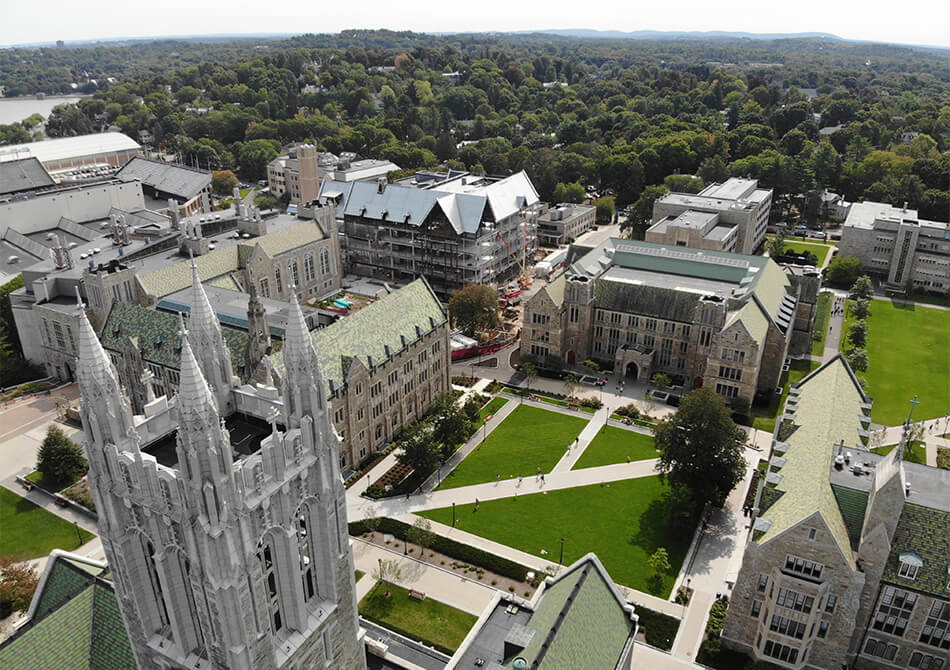
technology beyond a traditional facade
The design combines the campus historic context with technology intense programs and high performance building systems. Located in the heart of Boston College’s Collegiate Gothic Middle Campus, the building exterior responds to its context using materials such as Weymouth Granite ashlar stone and clay tile roofs, intricately detailed with precast quoins and wood framed entrances. The clear curtainwall corner placed near the main entry provides a glimpse to the highly transparent and technological interior. Transitioning from the historic shell, the interior is defined by a continuous ribbon of collaboration spaces and offices wrapping the entire perimeter, forming a collaboration commons around a high-tech core. Full height glazed walls and large windows allow for through-building transparency at a grand scale and blur the boundaries between spaces. Sustainability features like heat recovery chillers, sensible heat recovery coil and air quality monitoring system contribute to a highly efficient building.
Interdisciplinary Collaboration and Smart Flexibility
The five-story building consists of three levels of teaching and two levels of research, in addition to core laboratories and a cleanroom. General purpose classrooms are adjacent to engineering teaching labs, computer science labs and social hubs to maximize interactions. Makerspaces and an Entrepreneurship Center are placed strategically at prominent public locations to welcome all students and staff.
Core laboratories and computational research are dispersed throughout the research levels to maximize collaboration opportunities. Programmatic and building systems flexibilities are critical as most of the spaces are project based without determined users. To future-proof the building to adapt to many types of research, a generic approach to the lab spaces is balanced with higher design criteria at selected locations, including the ability to convert a teaching lab floor to research and accommodate for increased future chemical uses. Amenities like the café, 180-seat auditorium and a network of informal collaboration areas connected by an open stair will attract every discipline from campus to learn, ideate, experiment and collaborate.


