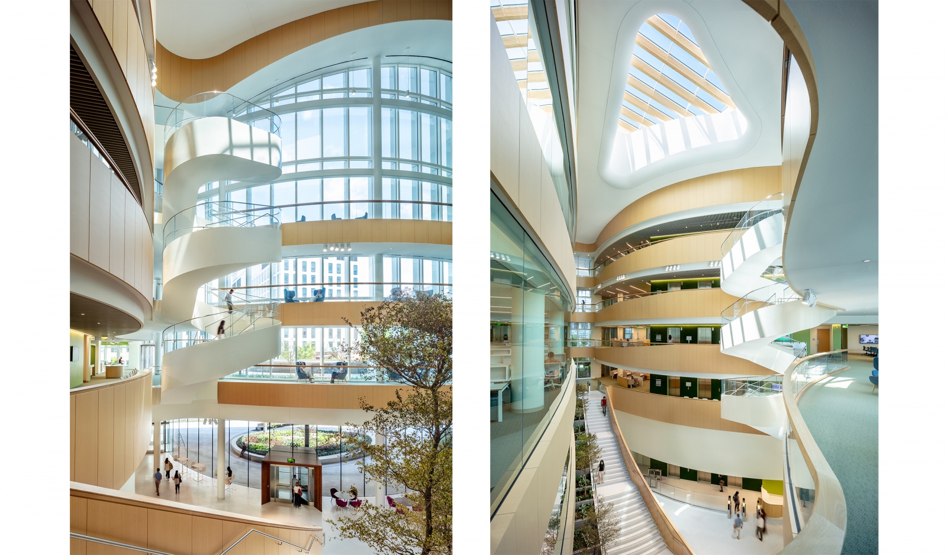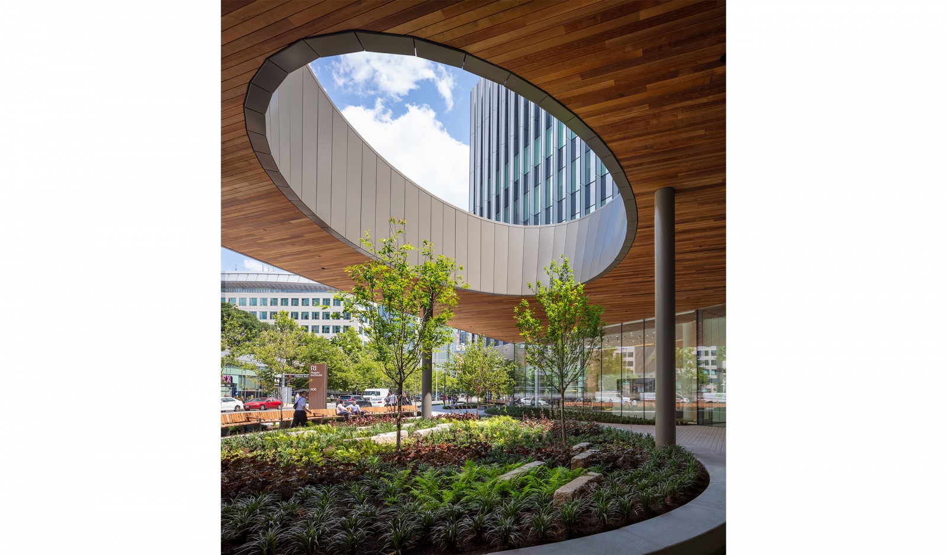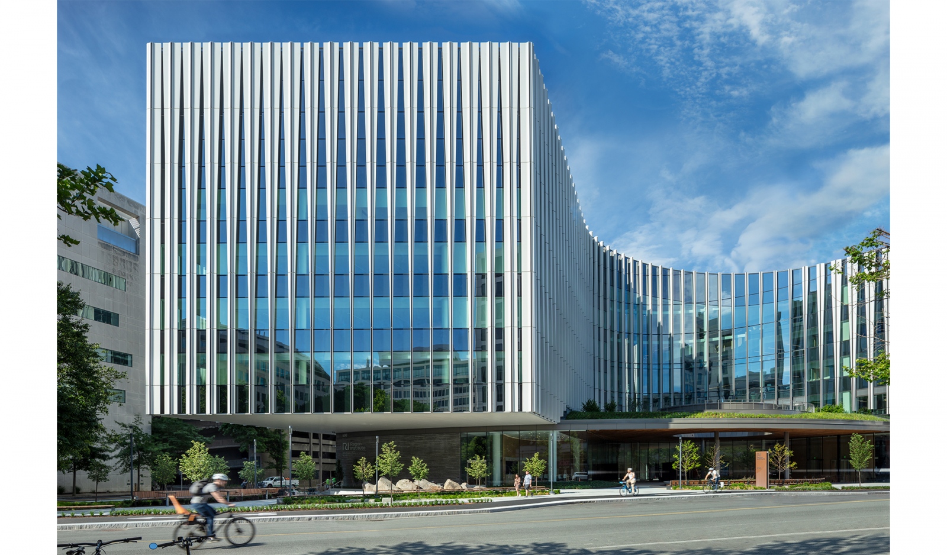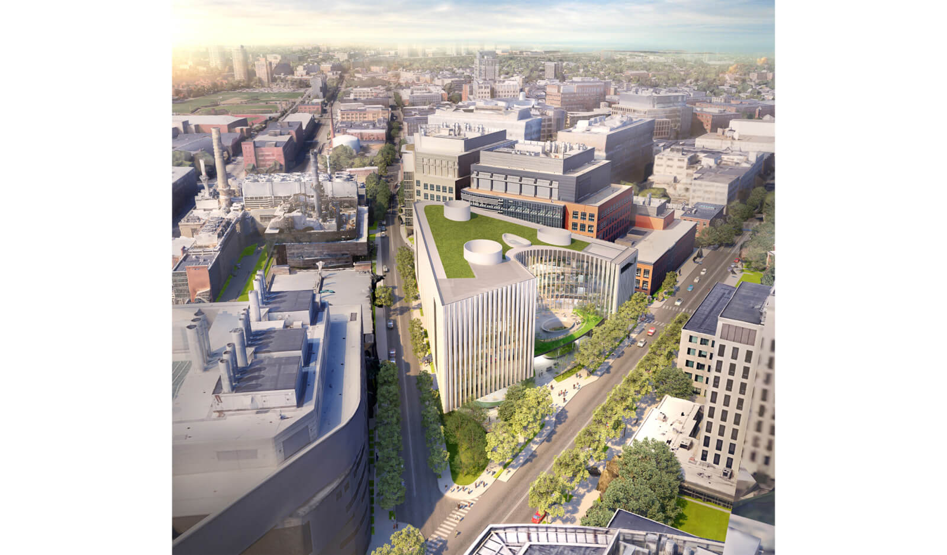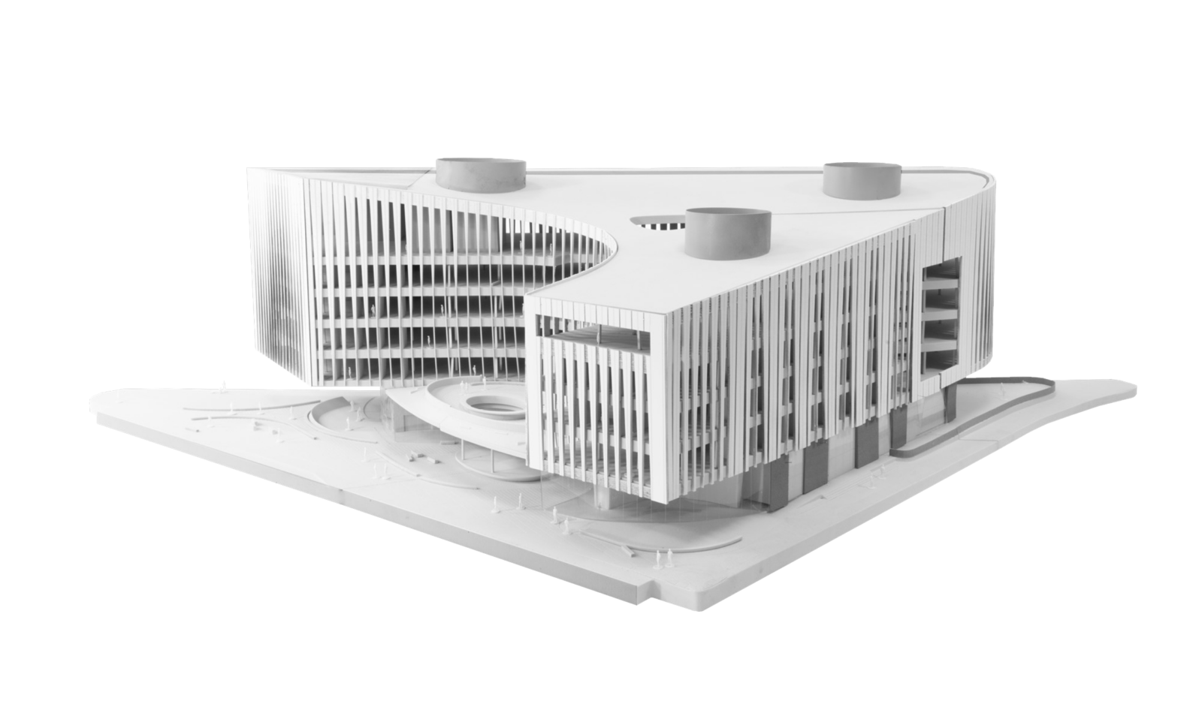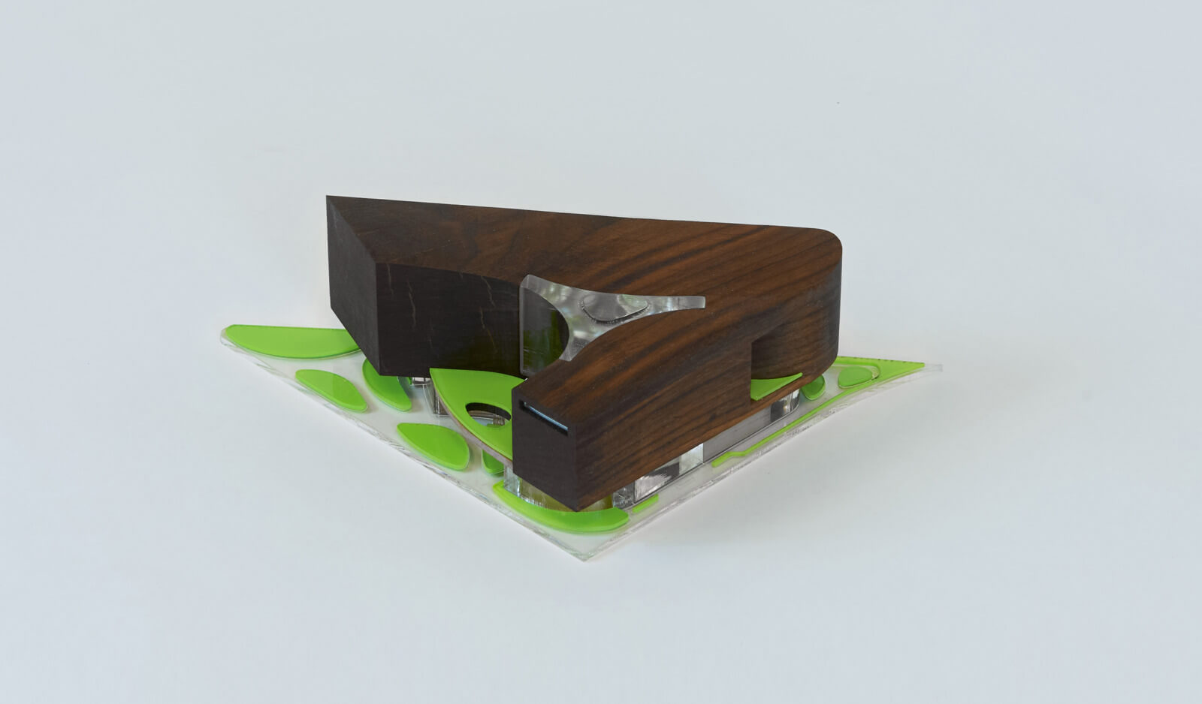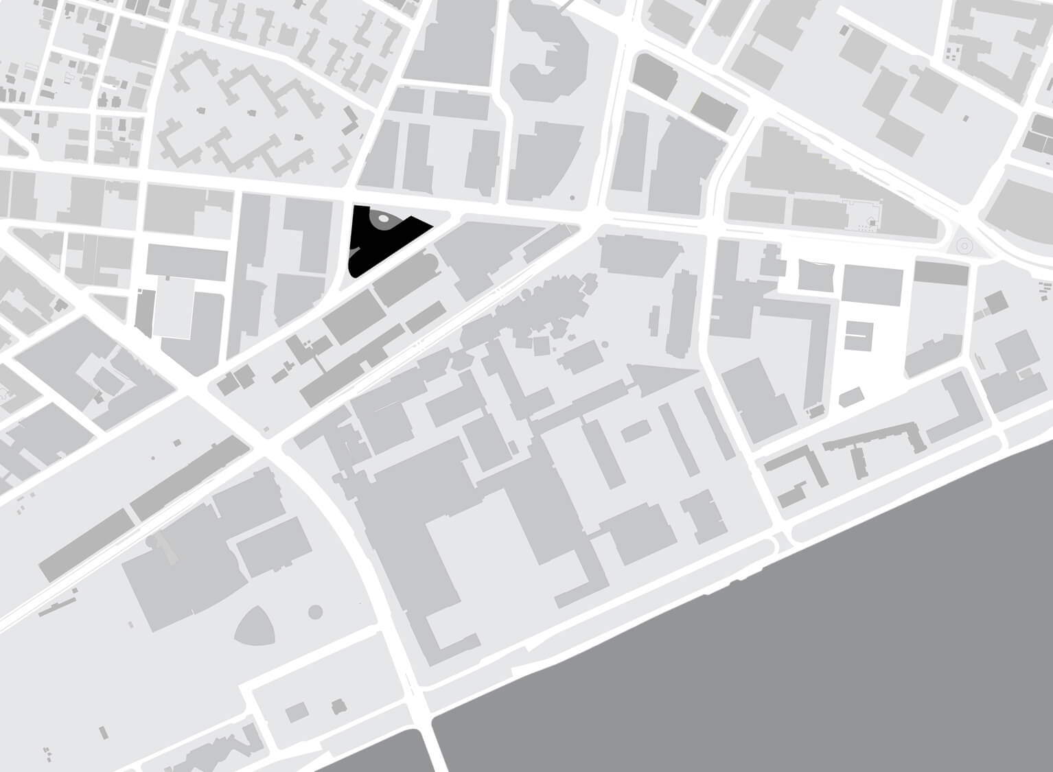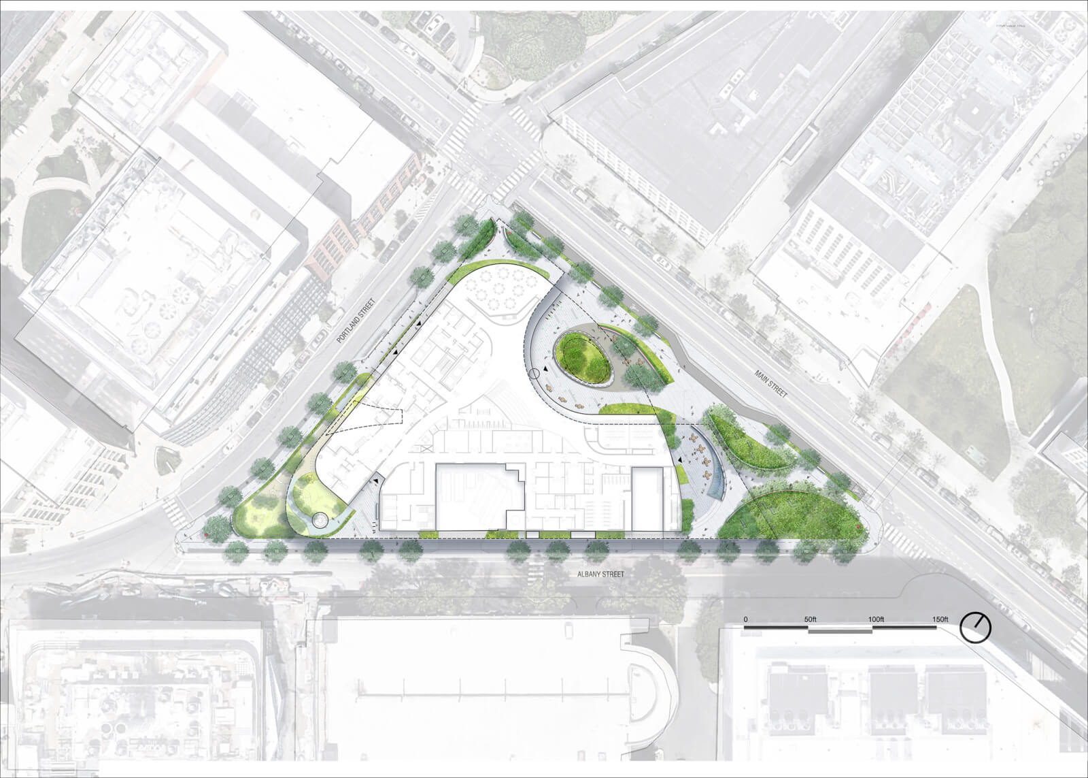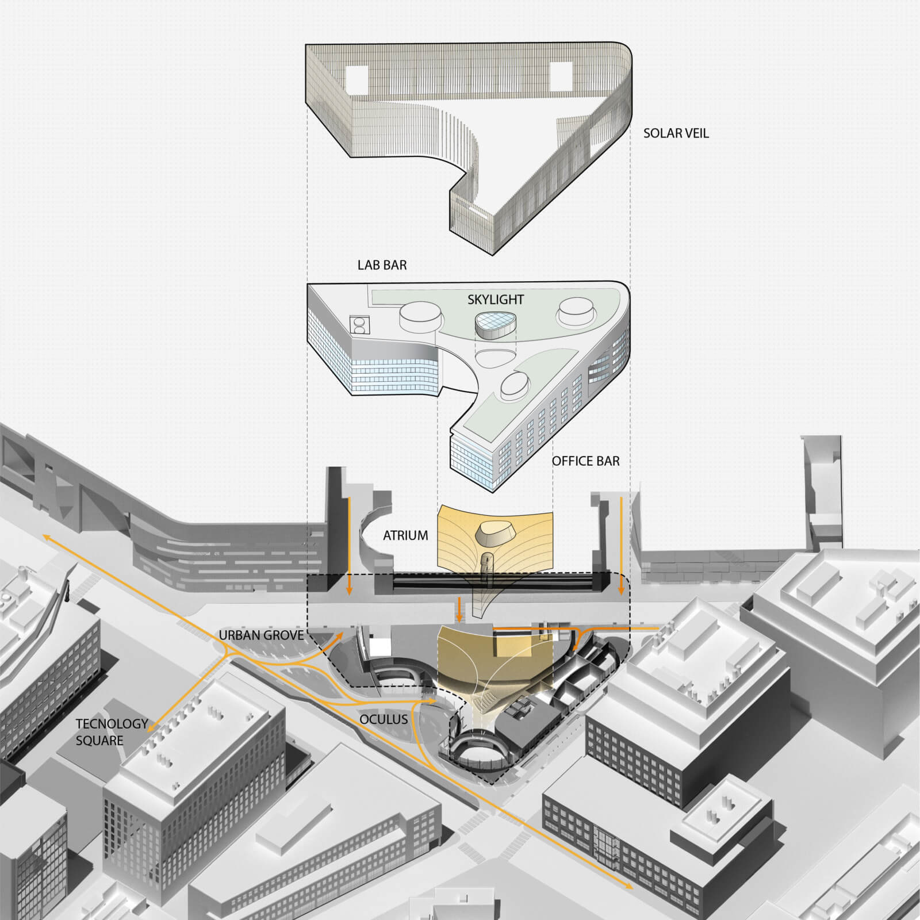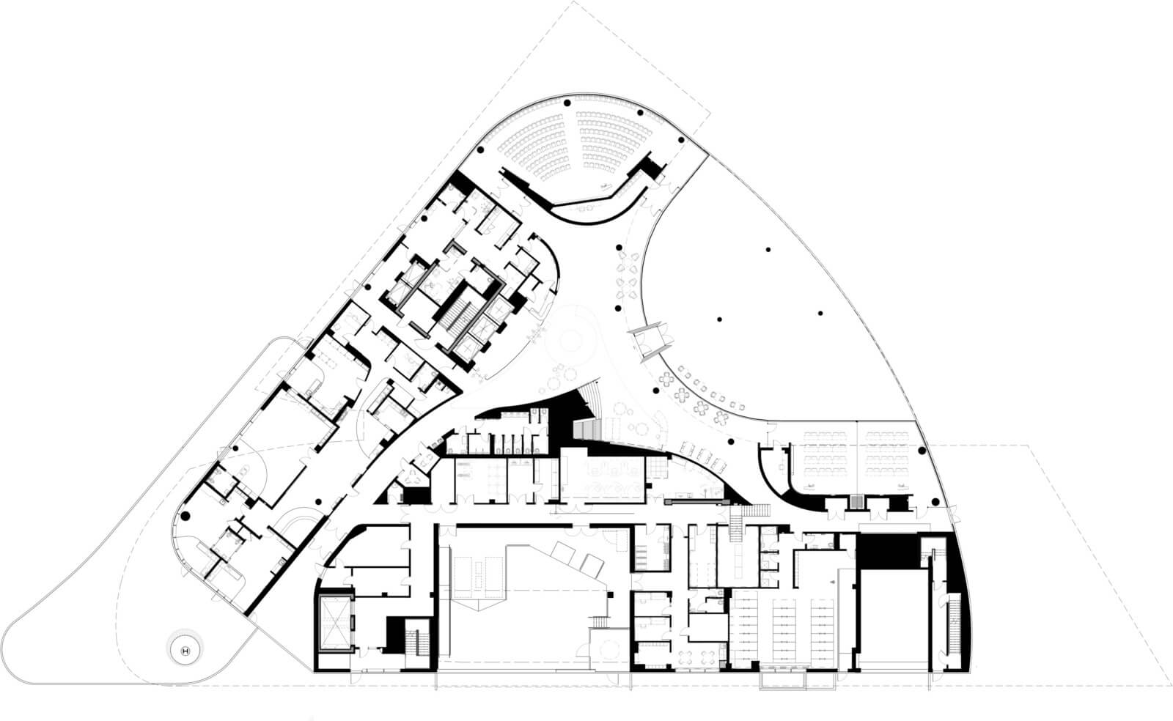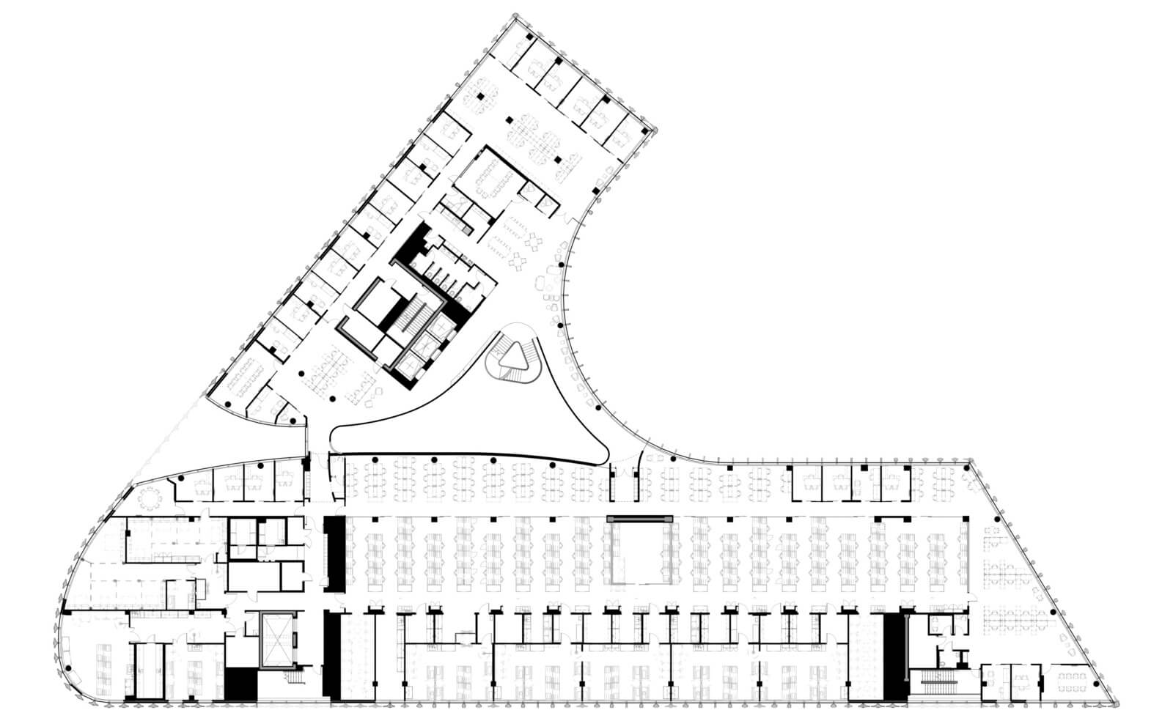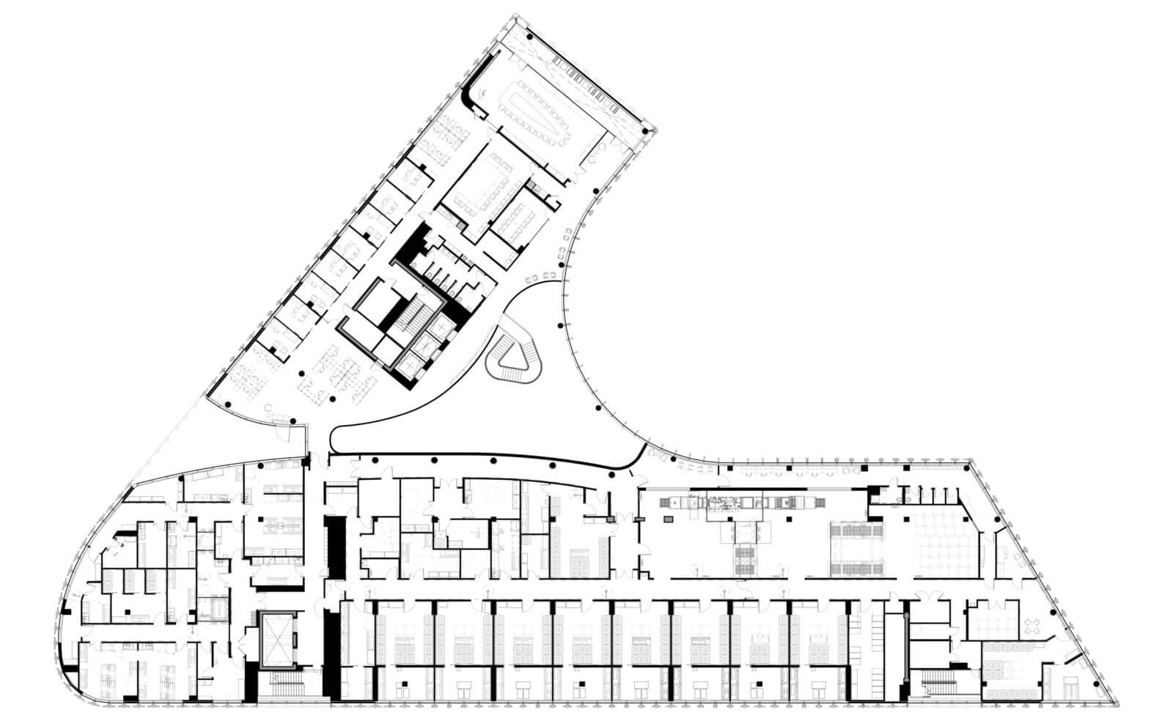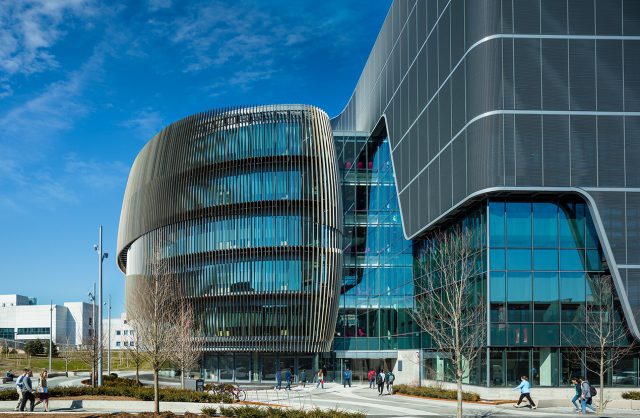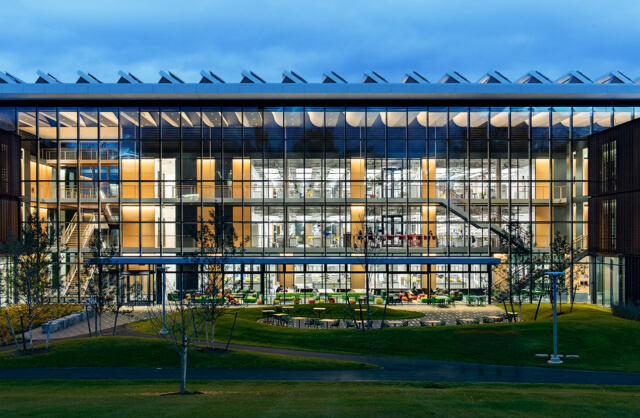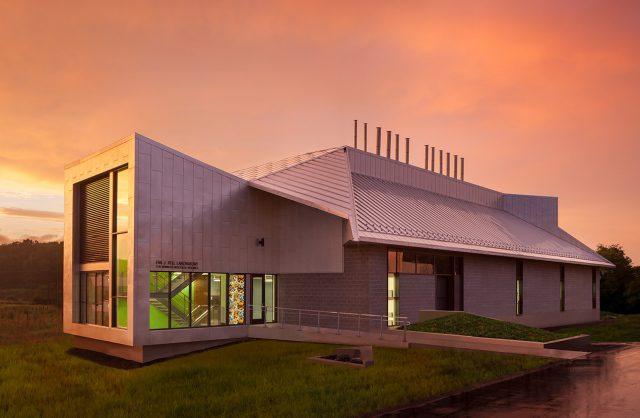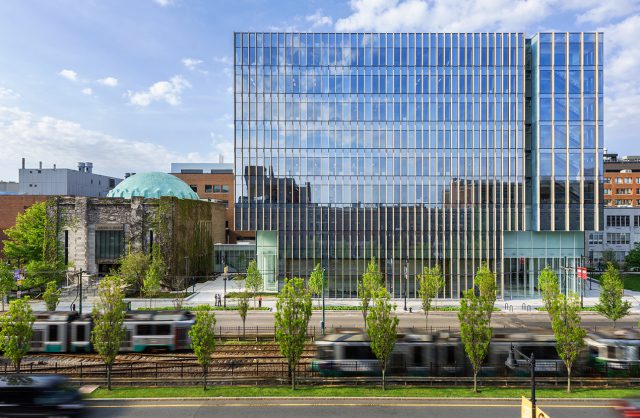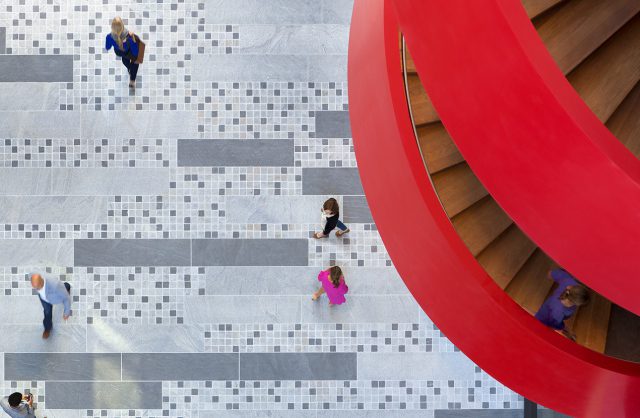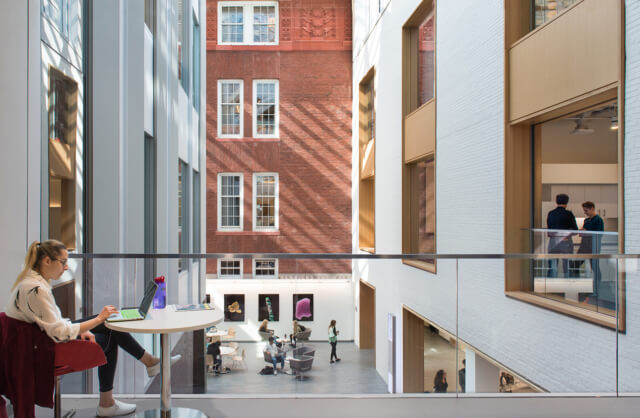The new home of the Ragon Institute will nearly double the capacity of this non-profit scientific institution, a unique union of MGH, MIT, and Harvard. At the forefront of infectious disease research, including HIV-AIDS and COVID-19, the new facility holds a gateway site an important urban nexus at the edge of Kendall Square in Cambridge, MA. Bordered by residential, institutional and corporate neighbors, the iconic sweeping building form effectively mitigates changes in urban scale. Working closely with the City of Cambridge and the three partner institutions, the intricate network of public open spaces creates a climate resilient landscape above an underground parking garage. An elegant tracery of sunshades wraps the building’s performance driven façade. On the interior, a compact and light-filled atrium brings researchers together in close-knit collaboration.
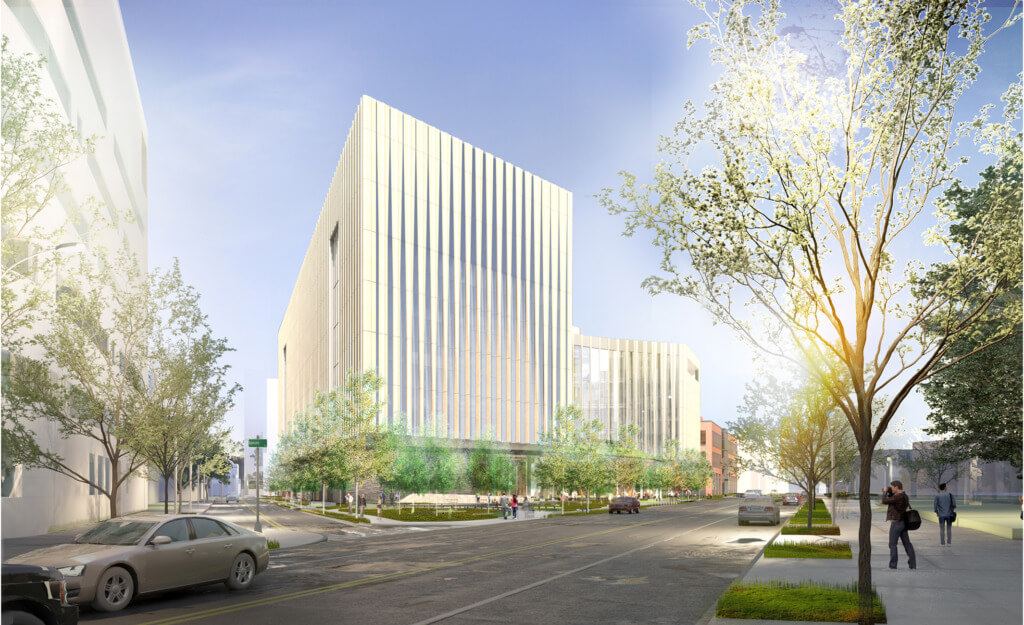
The Ragon Institute of Mass General, MIT, and Harvard
Ragon 2.0, 600 Main Street
Project Statistics
LOCATION
Cambridge, MA / United States
Est. COMPLETION
2024
TOTAL SQUARE FOOTAGE
323,000 GSF
PROGRAM COMPONENTS
Microbiology and Infection Disease Vaccines, Collaboration Center, Café, Daycare Center, Underground Parking
Team
Michael Hinchcliffe, AIA, LEED AP
Principal-in-Charge
Kevin B. Sullivan, FAIA
Design Principal
Stuart Baur, AIA
Project Manager
Wesley Schwartz, AIA
Project Architect
Mollica Manandhar, AIA, LEED AP
Assistant Project Manager
Miep Keller, AIA, LEED AP
Assistant Project Architect
Sasha Clark, AIA, LEED BD+C
Lab Architect
Blake Lam, AIA
Assistant Project Architect
Michael Nie
Architect
Joshua Aronson
Architect
Xuancheng Zhu
Designer
Laurie Booth
Designer
PROJECT EUI
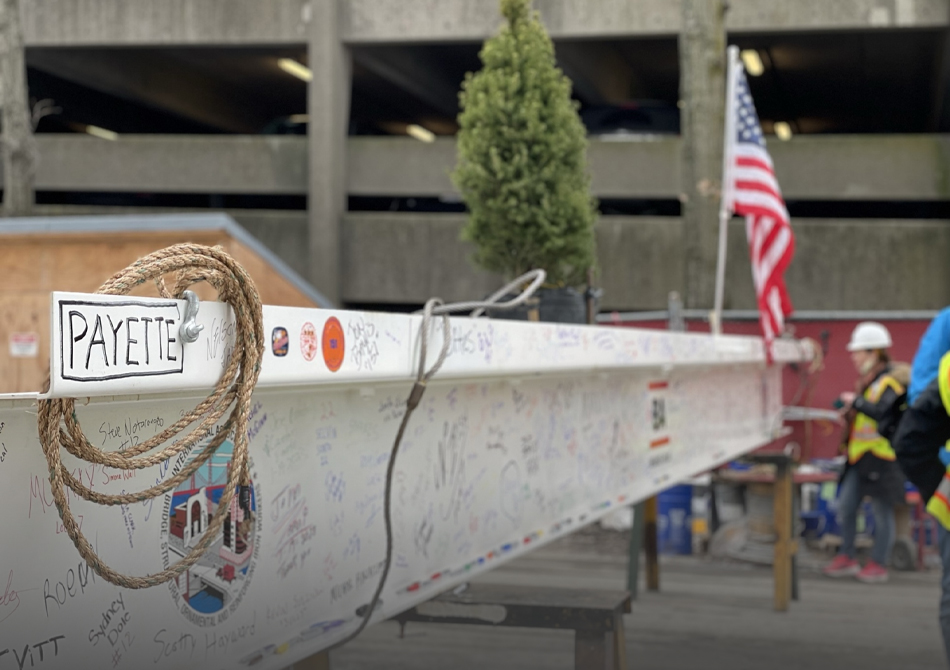
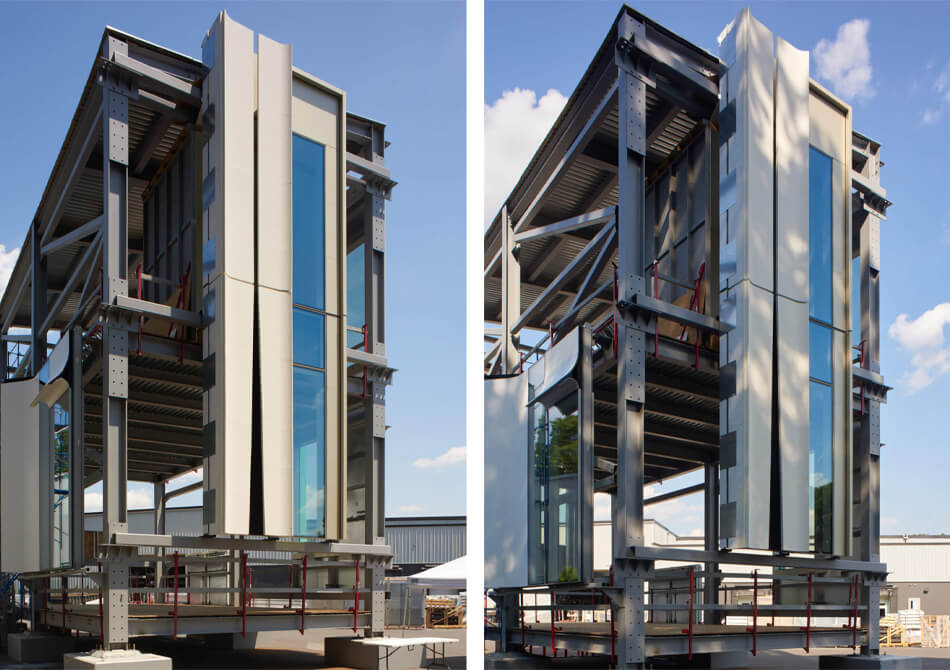
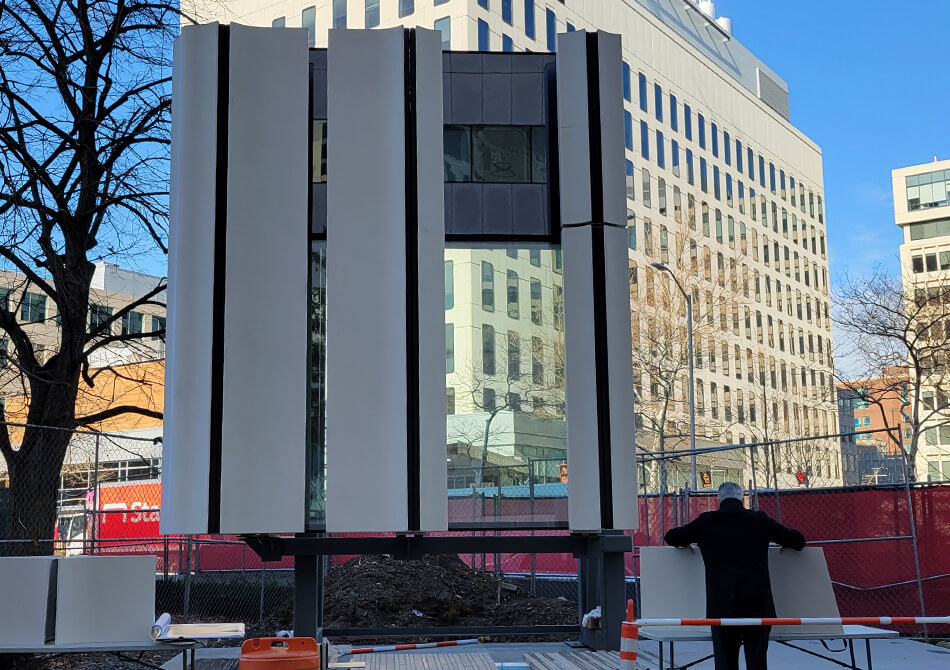
SOCIAL ENGINE FOR INNOVATION
Housed within its dynamic sweep form, the team developed the function program rich in adaptability and tuned to the collaborative culture of the Institute. Open research laboratories and specialized core labs gather around a modest, yet vibrant, atrium. A ground floor conference center and second floor café and terrace use informal gathering spaces to strengthen interpersonal connections and scientific exchanges. A daycare center ensures that working parents maintain productive and engaged careers.


