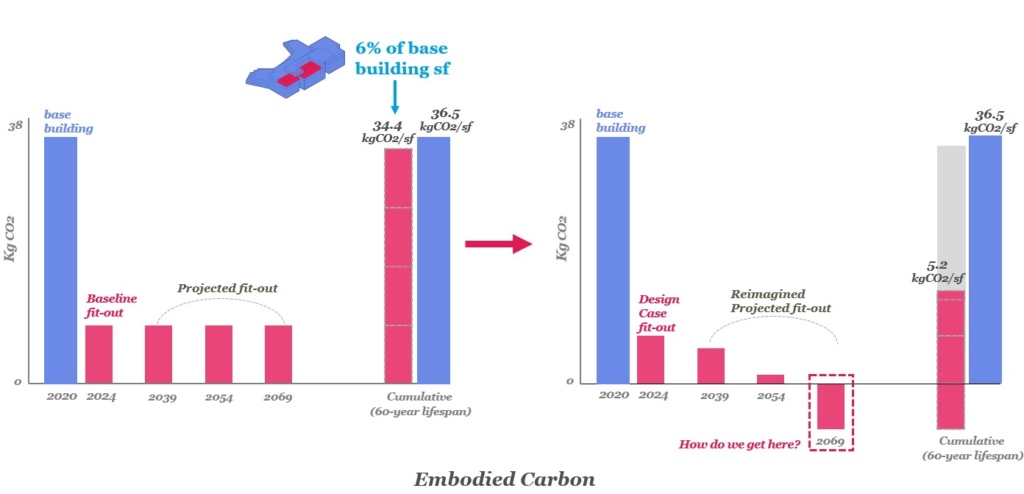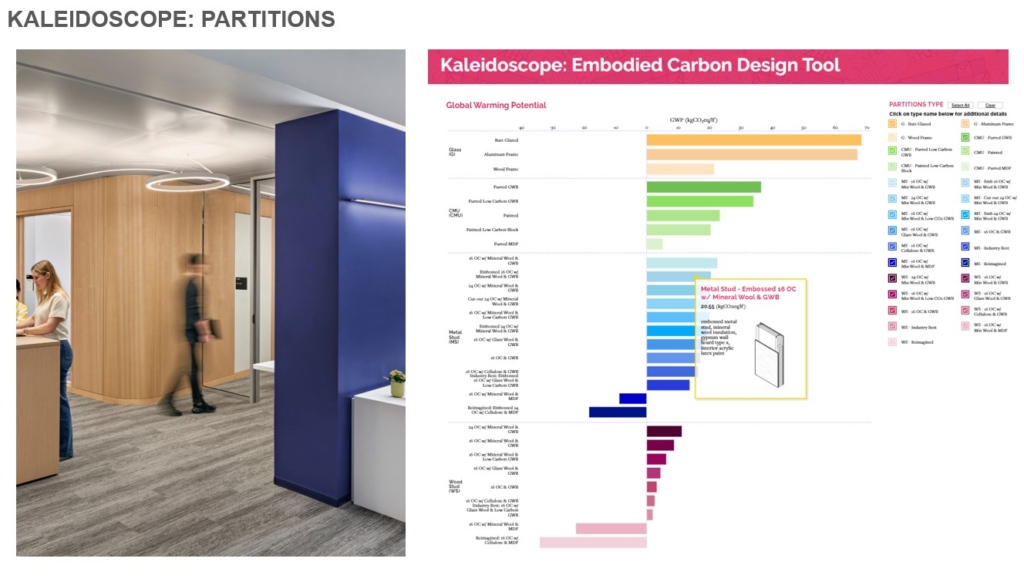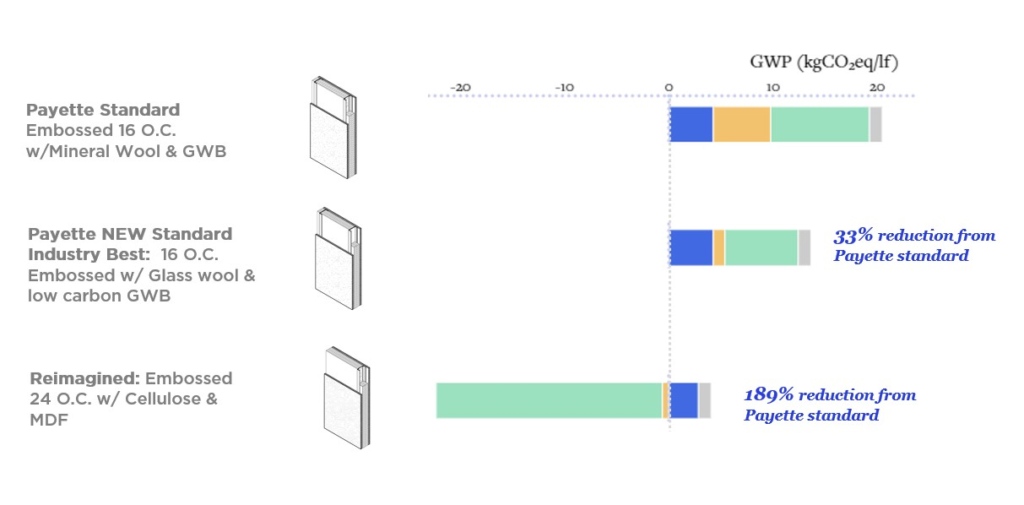Interior fit-outs and renovations make up a significant portion of architectural practice, however they are often overlooked for embodied carbon reduction efforts due to the larger initial impact new construction projects have on global warming potential. However, when the cyclical nature of fit-outs is accounted for throughout a building’s 60-year lifespan, over time the cumulative embodied carbon of interiors can far surpass that of the core and shell. To drastically reduce carbon emissions and meet Intergovernmental Panel on Climate Change (IPCC) carbon reduction goals, the impact of interior projects must be accounted for, reduced and not be an overlooked scope in Life Cycle Analyses (LCAs). It is time to reimagine how interiors are designed because they offer many opportunities for reducing carbon and addressing material health through finishes. Our research suggests that the highest-impact design elements to target are partitions, floors and ceilings.

PAYETTE’s Harvard Quantum Initiative fit-out project is designed to meet the base building’s stringent sustainability certifications. The LEED Platinum and Living Building Challenge (LBC) Materials, Beauty and Equity Petals base building demonstrates repeatable key strategies for achieving carbon reductions and strict material health standards. Driven by the project’s research and design, PAYETTE released an update to Kaleidoscope – our firm’s free award-winning web-based embodied carbon tool – to include interior partitions and wall finishes, which publishes additional industry data on high-impact interior design elements.

Material health and embodied carbon reductions were important design drivers within this project. The fit-out included FSC certified wood features, materials made from recycled plastic water bottles and studied embodied carbon reductions down to the smallest detail. While details across architecture firms vary, many standards, such as partition details, go unquestioned over time and get copied from project to project. The latest launch for Kaleidoscope’s partition research caused us to rethink our own standard partition details and allowed us to deploy reimagined partitions. Since partitions on average carry a significant embodied carbon impact on interior fit-outs, this research elevated our practice by questioning each component of a typical stud partition

PAYETTE believes in challenging standard practice through both the design and construction process. We routinely explore informed material selection, designing for deconstruction, using salvaged materials, how to leverage existing LCA tools in early design and the execution of a project’s carbon goals through the construction phase.
These guidelines for interior fit-outs can be applied to any project, no matter the scale. While pursuing pathways to carbon neutrality for interior renovations, we work to understand the challenges of the supply chain, while rethinking standard details to find opportunities for low-carbon assemblies. Together with architects, engineers and contractors, creative solutions need to be implemented – reimagining standard practices to reach a carbon neutral future.




