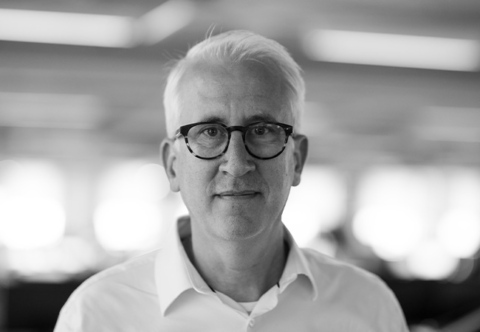At PAYETTE, “embedded nature” is the cornerstone of our healthcare practice. Our approach encompasses a wide range of design interventions that foster biophilia, utilize natural materials and enhance connections to the surrounding environment. We are committed to creating hospitals that embody the values of service, compassion, healing, and that reflect a shared vision for our communities.
In every healthcare project, we prioritize the integration of clinical spaces, waiting areas, and recovery zones with nature and natural light, regardless of whether the setting. We recognize that embedded nature extends beyond the physical presence of plants and gardens; it also involves thoughtful considerations of daylighting, place-making, and material choices. The following projects illustrate these concepts across various scales and applications.
GARDEN HOSPITALS
Carving out moments of respite within a bustling urban context is a theme of Beth Israel Deaconess Medical Center’s new Klarman Building. This is an ideal site for an urban hospital given the proximity to Olmsted’s Emerald Necklace as it was ever-present as we formulated the design approach for the building. In every sense, the building form and its spatial transparencies are tuned toward nature.
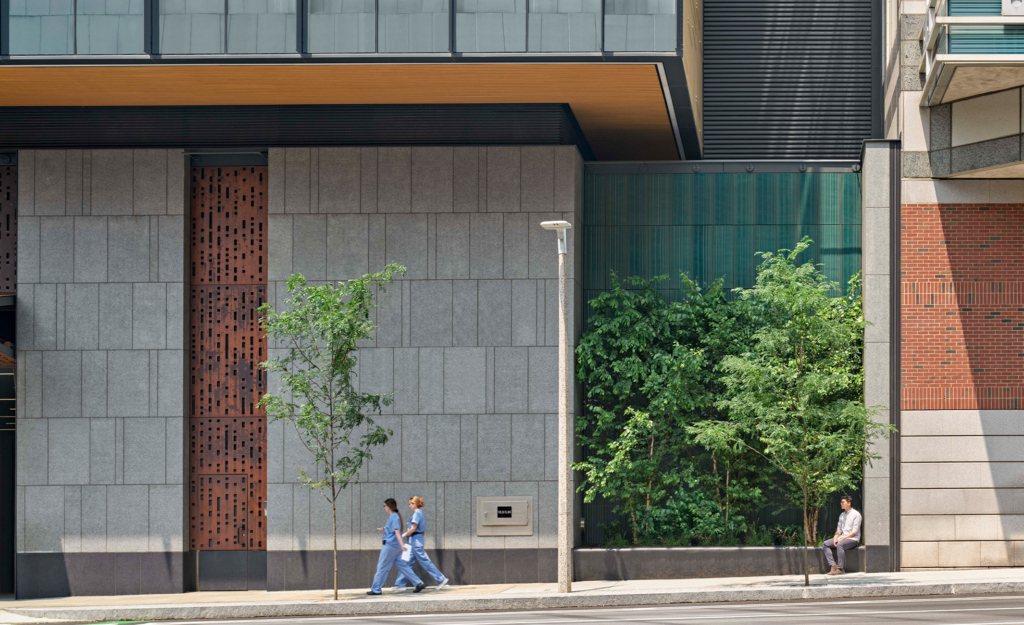
The building was designed to bring elements of nature to patients, visitors and staff. The patient experience starts prior even to building entry. Multiple pocket gardens throughout the building carve out moments of nature, creating a sanctuary during what may be a stressful visit.
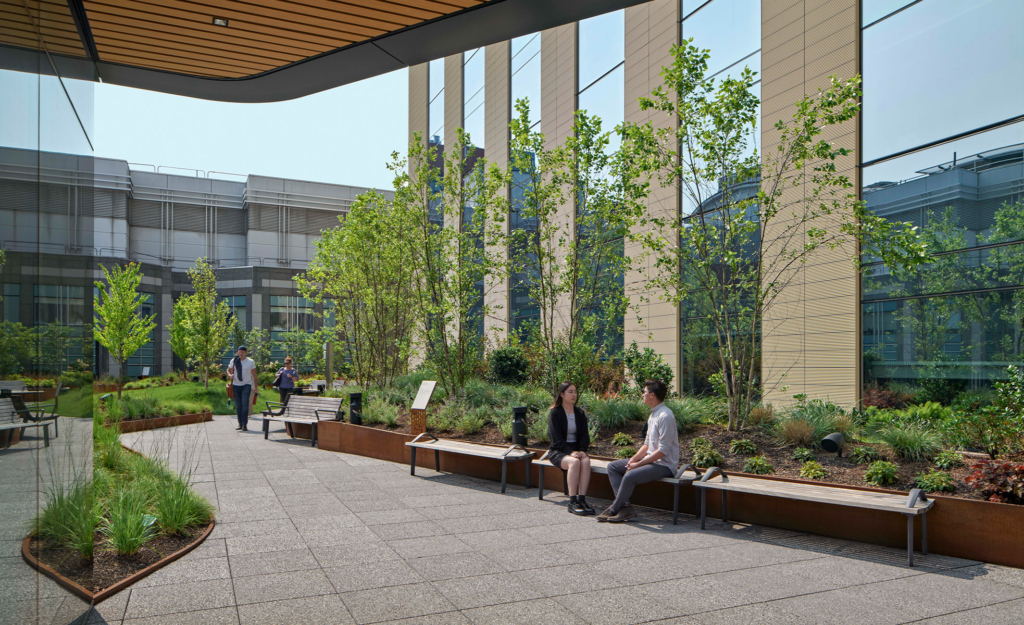
Spaces range from quiet places for waiting, reflection, dining with colleagues in a garden, enjoying sightlines directly to the tree canopy from an indoor waiting room, or taking a purposeful moment of respite while watching the snowfall during a long shift.
Nature is essential to the immersive experience of the exterior, park-like Sky Garden and the Sky Lobbies on every floor which overlook the Riverway. The evironmentally responsive, serrated façade allows each patient room an enormous window while also reducing heat gain on the overall building. The Sky Bridge and café seating space along the 3rd Floor also allow for direct views towards the Riverway beyond.
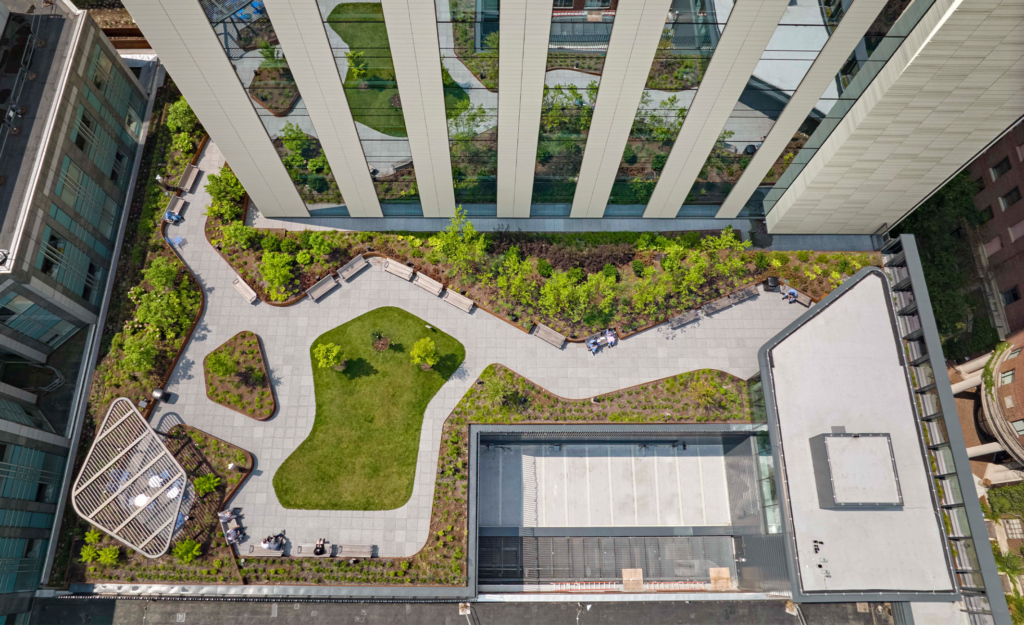
Natural landscapes surround the Klarman Building with a selection of the most stunning views in Boston. Whether it is the Riverway along the Emerald Necklace, or simply an infinite urban horizon, patients, family and staff are transported physically or metaphysically into the landscape. Landscape was the inspiration for this project, and the Klarman Building is precisely tuned to embrace it.
At the Veterans’ Home in Holyoke, currently under construction, gardens are seamlessly stitched into the life of the hospital. Integration of the landscape and the celebration of views to the surrounding region helped to drive the development of the building massing and façade concept. Landscape design nurtures the well-being of patients, family, visitors and staff using ecological devices composed in an artful way. Native plantings rich in color, texture and fragrance highlight the ubiquity of local flora, creating a home away from home. Providing reference to this unique geography using native species also serves as a grounding force during a typically volatile time. These plantings, arranged in accompaniment to a diverse variety of meandering paths and topography, unveil a range of spatial experiences to accommodate every level of the healing process.
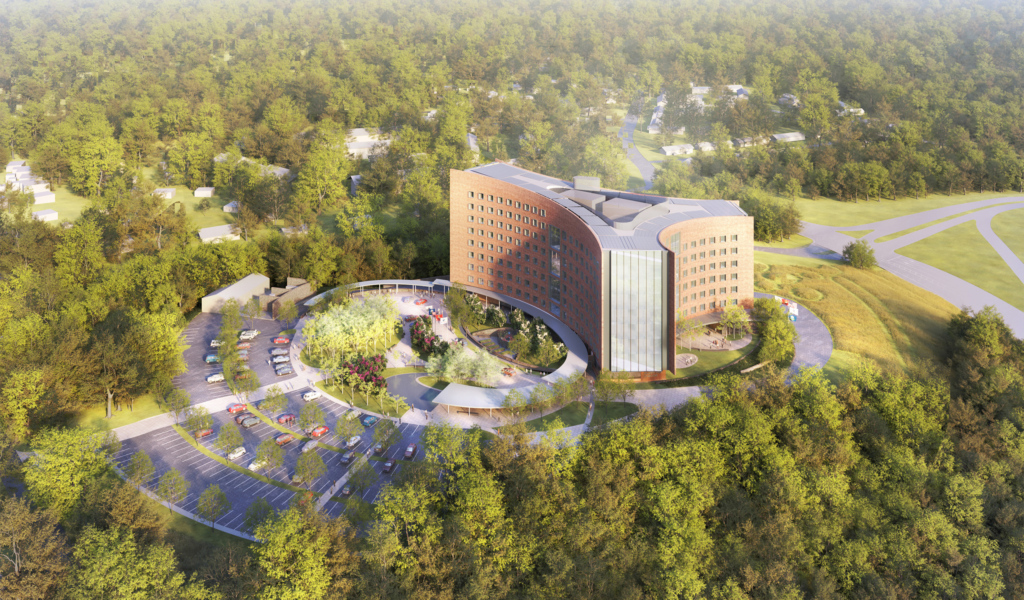
ACCESS TO DAYLIGHT
Access to natural light and nature are essential to provide a tranquil environment for patients, families and caregivers in a healthcare setting. This is integral to our healthcare design; we are well-versed in the research that biophilia promotes wellness, reduces stress and facilitates good working practices. If we can achieve these three goals, we can increase overall efficiency, patient satisfaction and aid in patient outcomes/quality of care.
The Dana-Farber Cancer Institute’s Chestnut Hill Outpatient Building uses daylight to guide patients and staff throughout the building, in the face of a deep “retail” floorplate. Using the central atrium to its greatest advantage, it unites, rather than divides, the facility. Sunlight animates patient waiting and circulation areas, with iconic new skylight enclosures casting diffuse and dappled shadows. Examination and treatment pods radiate outward, using framed views of nature to orient patients.
Careful planning threads view corridors to nature throughout. This quest for daylight also finds its way into patient rooms, softly enveloping windows with warmth. Strategic placement of patient and staff areas are designed to optimize connections with the adjacent nature preserve.
I felt home, I felt welcome, comforted, I felt a sense of hope. It’s amazing how the design and aesthetics of a place can be just as impactful as the people within it. That special sauce didn't just happen; it was created and nurtured here at Chestnut Hill.
- Patient, Dana-Farber Cancer Institute
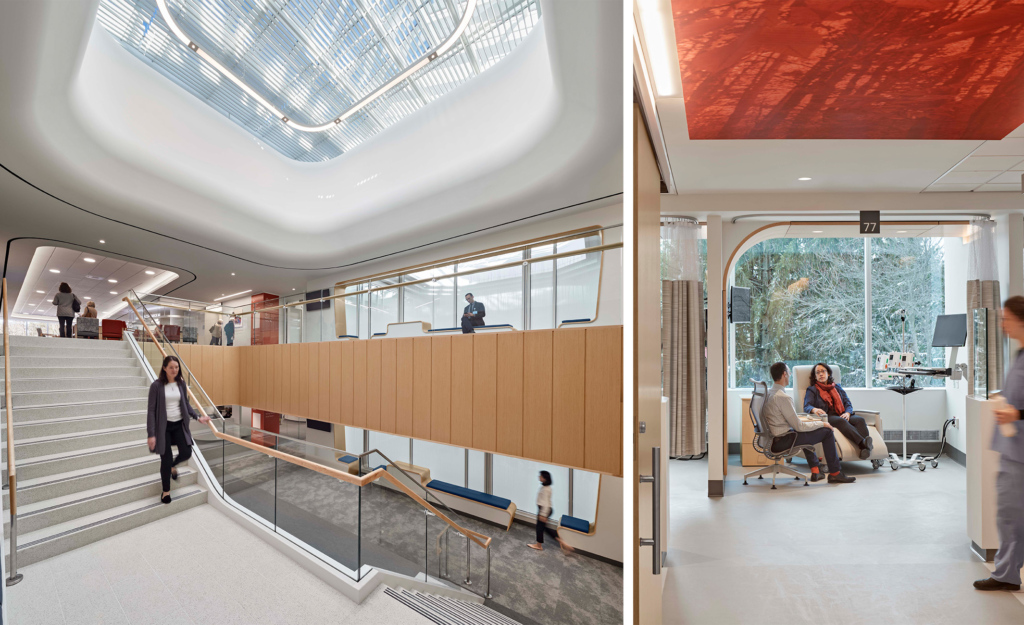
At the Community Living Center at Chelsea Veterans Home, great care was taken to bring a high level of craft and detail to the interior which is defined by wood windows, exposed concrete structure and a rich palette of biophilic materials to create a home-like setting. Natural oak and birch millwork permeates throughout, with each residential room offering a warm, welcoming template that embraces the surrounding landscape and allows for the personal touches that create a true sense of home.
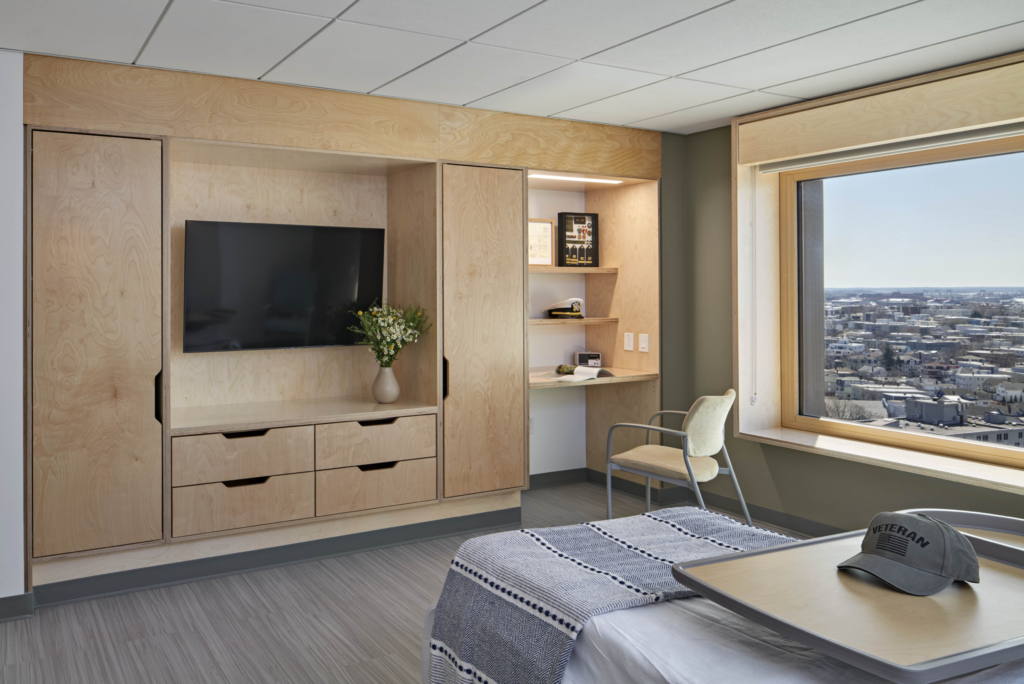
BIOPHILIA AND WELL BEING
At Massachusetts General Brigham’s Imaging Assembly Row, we designed an MRI Suite that would reduce the anxiety and length of the MRI imaging experience. In response to this care model, which involves patients being transported on detachable tables between their prep and scanner rooms, the ceiling and lighting design took on a new level of importance for the patient experience. A vertical, curved ceiling shape with indirect color-changing lighting was incorporated along the length main circulation corridor.
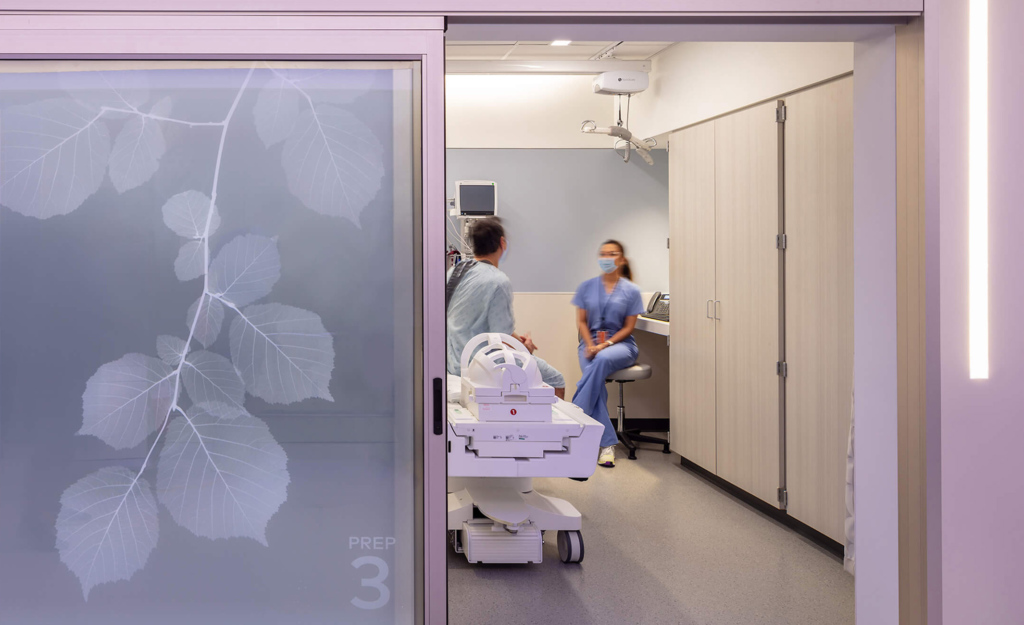
Clean and bright facility. Best MRI experience I have ever had.
- Patient, Dana-Farber Cancer Institute
The simple palette of white oak and tile was intended to create a soothing and welcoming arrival and preparation experience. Biophilic textures are present in the material finishes and large windows bring both natural light and views to patients and staff.
Furthermore, the presence of curvilinear walls both direct and soften the patient’s perception of the space. Custom art interpreting nature in various mediums and styles was overlaid into the space to further support healing and calm environment.
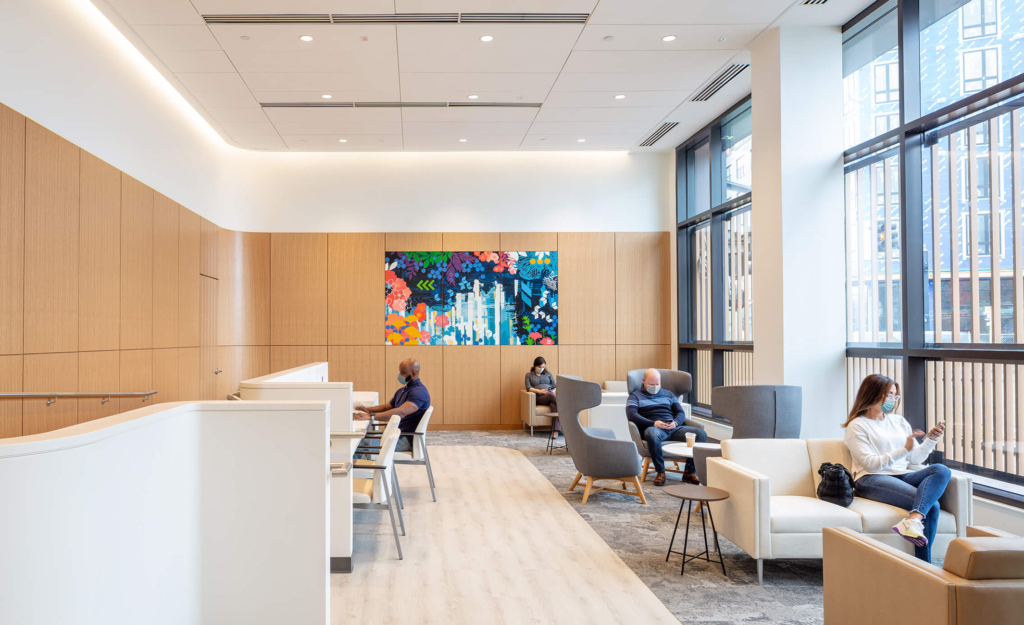
At BIDMC’s Klarman Building, an undulating wall animates the “on-stage” patient room corridor, provides multiple views to the exterior and space for medical students to gather during rounds. A simple detail such as an exterior patient room window without mullions presents the view as an object or painting that transports occupants into the landscape beyond. This connection to the surrounding landscape goes beyond aesthetics, creating a space that is conducive to healing (patients) and rest and well-being (staff).
The New Inpatient Building at White Plains Hospital, representing the hospital’s ongoing transformation, is currently in construction. When the doors open in early 2028, this facility will provide the White Plains community with access to highly specialized advanced inpatient care and exemplary patient and family experience. From the earliest design phases, the team has been meticulously building in opportunities for connection to nature – from natural landscaping, and expansive, transparent views to material selections that complements, not competes with, these purposeful views to the surrounding environment.
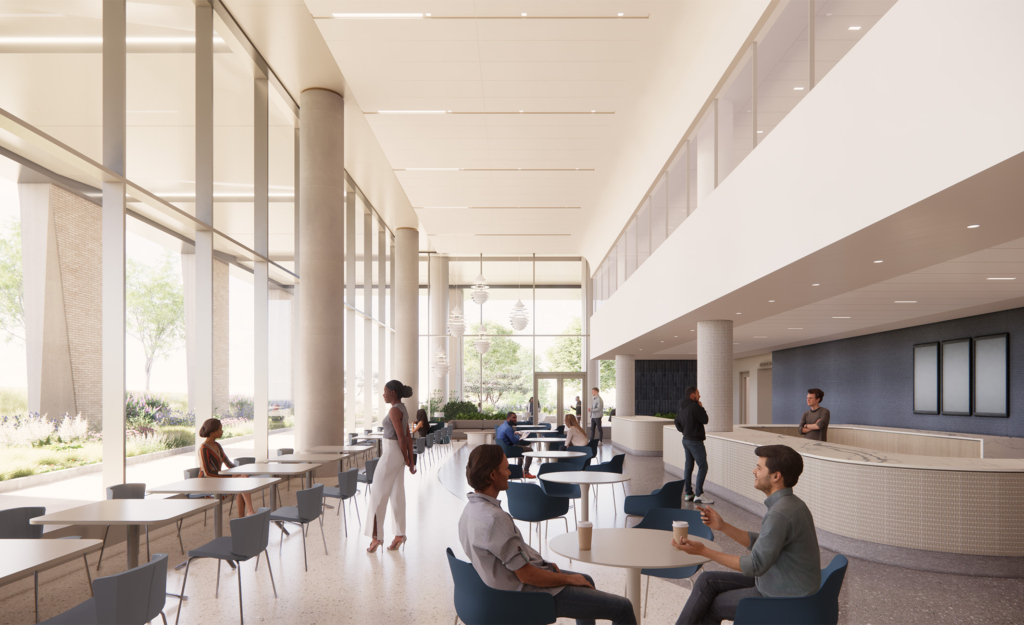
The biggest change has been a switch in focus from episodic care – where years ago you treated the patient for the acute condition – to today, where the goal of care is to be more holistic and focus on wellness.
- Susan Fox, President and CEO, White Plains Hospital
In all our healthcare projects, embedded nature is a guiding principle. Integration of natural elements into our designs is not merely an aesthetic choice; it is a fundamental aspect of creating healing environments that enhance patient well-being and promote a sense of community. From the serene gardens of urban hospitals to the thoughtful use of natural light and biophilic design elements, we are committed to fostering spaces that support both physical and emotional healing. As we look forward to the completion of transformative healthcare projects, we remain dedicated to our mission of designing humane, sustainable facilities that embody the values of compassion and service, ultimately enriching the lives of patients, families, and staff.

