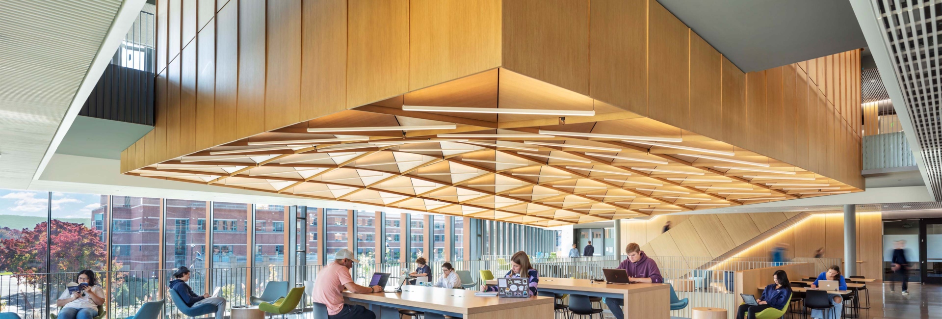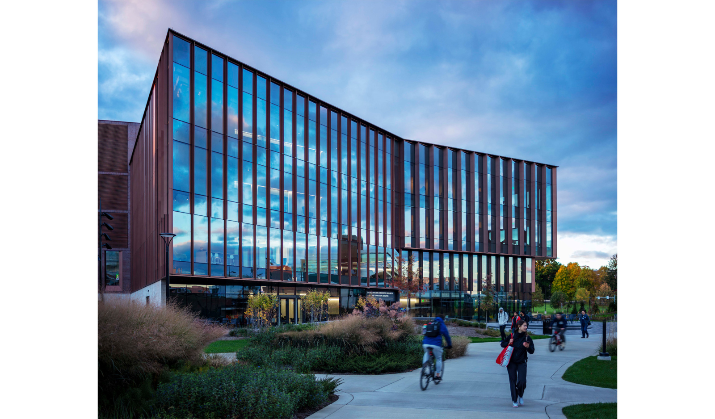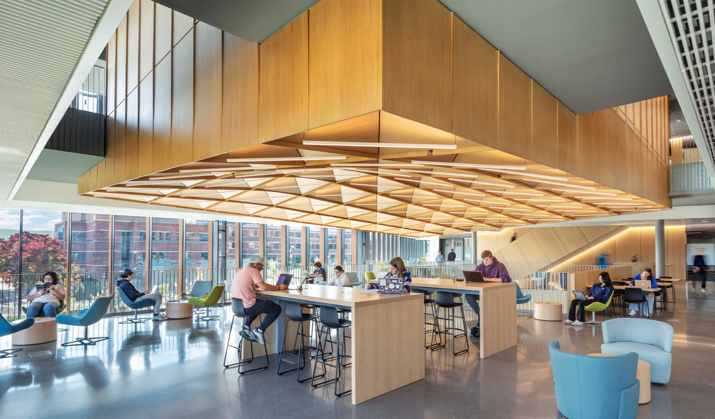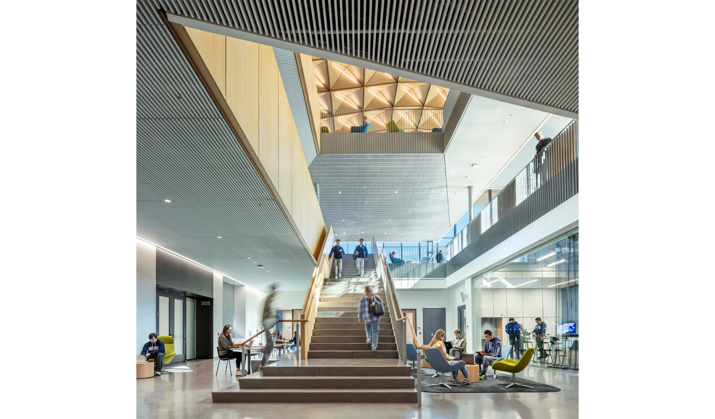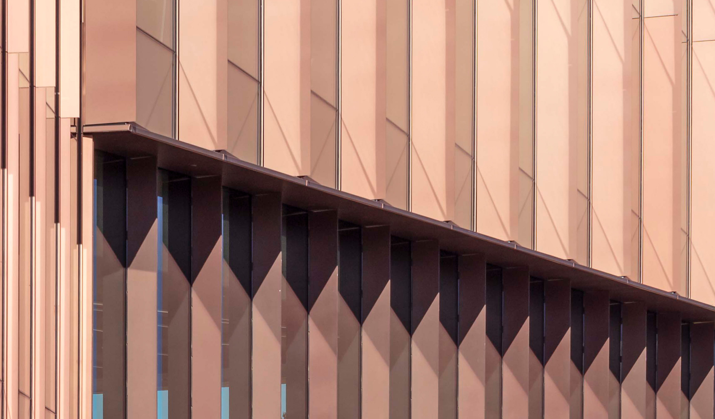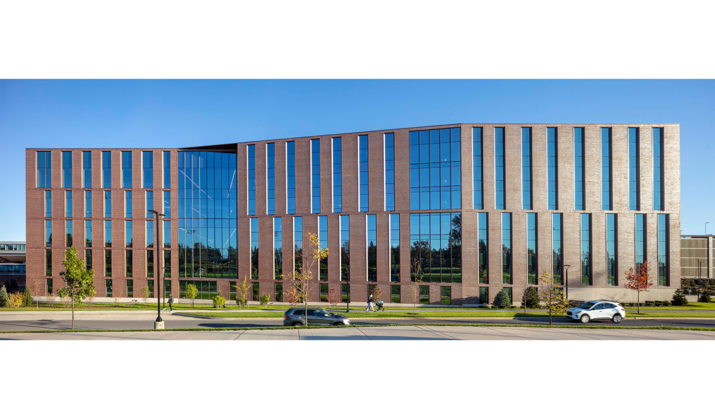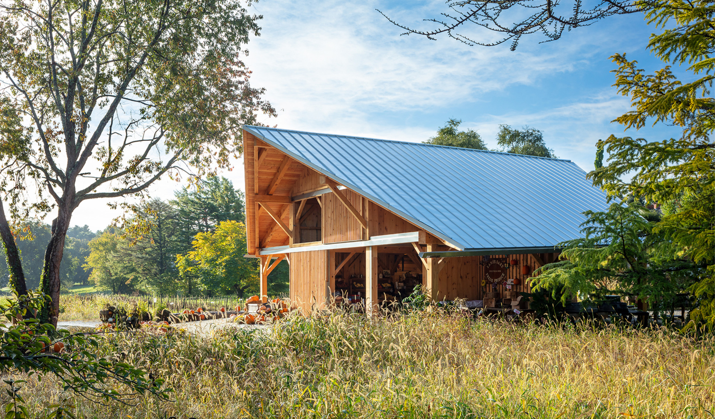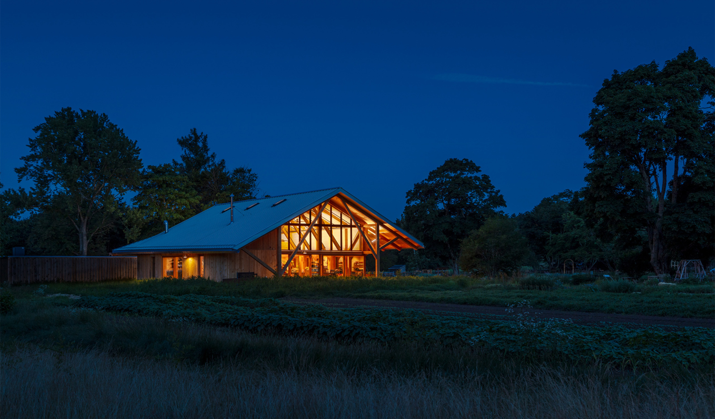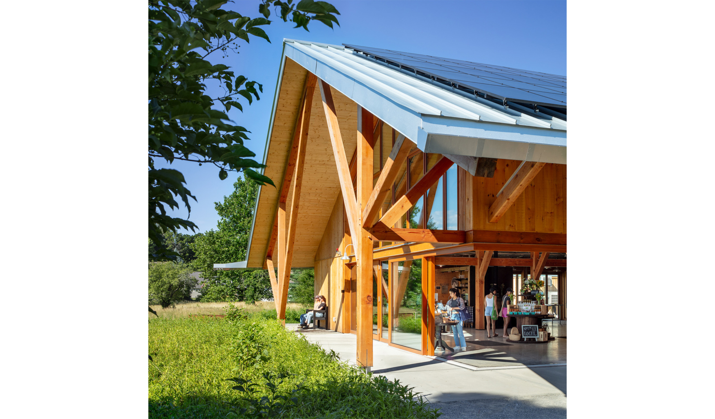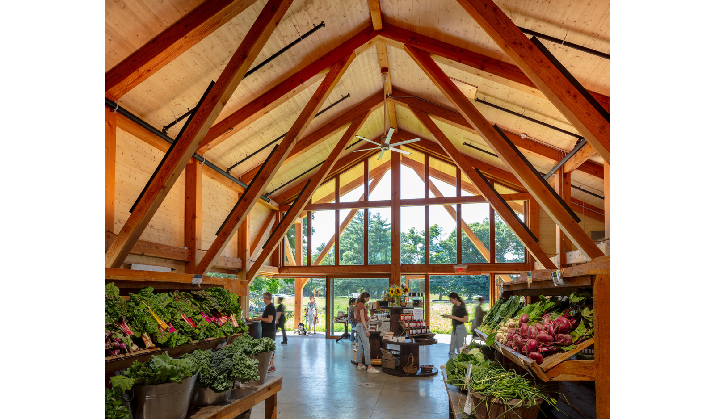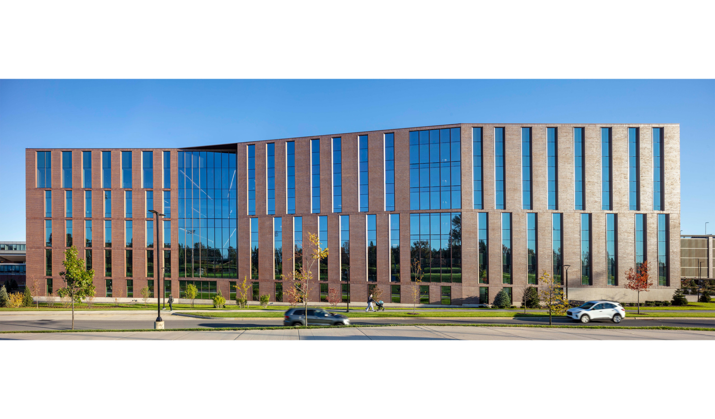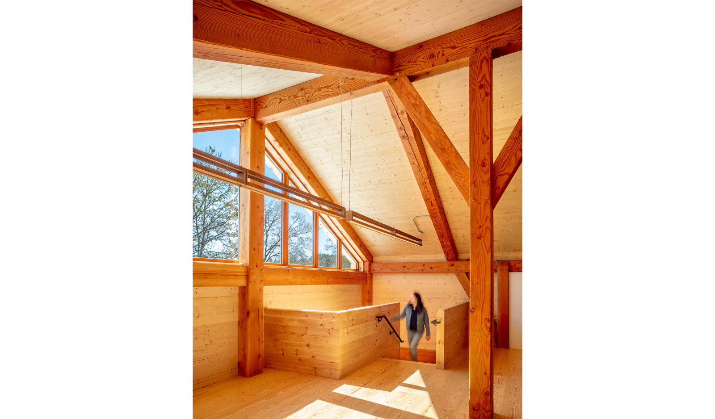We are pleased to announce two projects have been honored with national awards—the 2025 AIA Education Facility Design Award and the Architizer A+ Jury Winner in Architecture & Learning.
The winning projects represent the best in global architecture. The Jury Winner is awarded by Architizer’s distinguished panel of architects, designers, media figures, tech innovators, business leaders, and other creative professionals.
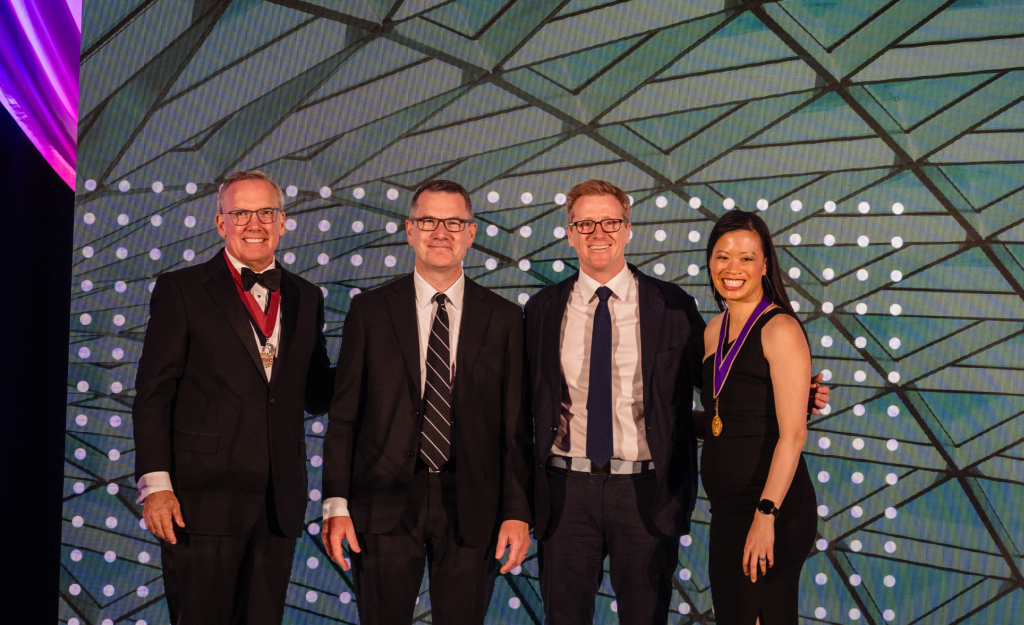
The Engineering Collaborative Research & Education Building is a flagship academic facility of the Penn State College of Engineering acting as both social heart and academic engine of a new Engineering precinct. Providing thematically based research and teaching across several departments, the building engages the adjacent Plaza and Quad with copper toned surfaces of folded form, fins and brick collectively recalling hues of the existing campus context. Together, the building and landscape create a connected, transparent and vibrant home for students and faculty united through the vertically distributed commons of open study zones, food, classrooms and social space.
Land’s Sake Farm is one of the few remaining farms in the Boston metropolitan area; It is a non-profit community farm located on public land that donates 30% of its produce for hunger relief to communities in need. Land’s Sake also serves as an educational venue for 8,000 children annually. The Farm’s mission is to connect people to the land to build community and inspire lifelong stewardship that creates meaningful connections between people, the food they eat, and the land by preserving the town’s rural farming heritage and expanding the mission of farming and education.
Together the new Farmstand and Animal Barn form the heart of the Agrarian Campus and are the result of a 7-year pro-bono effort that began with a master plan. The structures are sited to preserve the “infinite vista” through the heart of the historic site and explore the craft and materiality of “First Settlers” building techniques, with a confident nod toward modernity. The buildings are at home in a New England landscape surrounded by historic homes and agrarian structures. The Net Zero farm is a model for sustainable construction, demonstrating how buildings can be functional, beautiful, and environmentally conscious by showcasing a unique blend of traditional and cutting-edge techniques.
