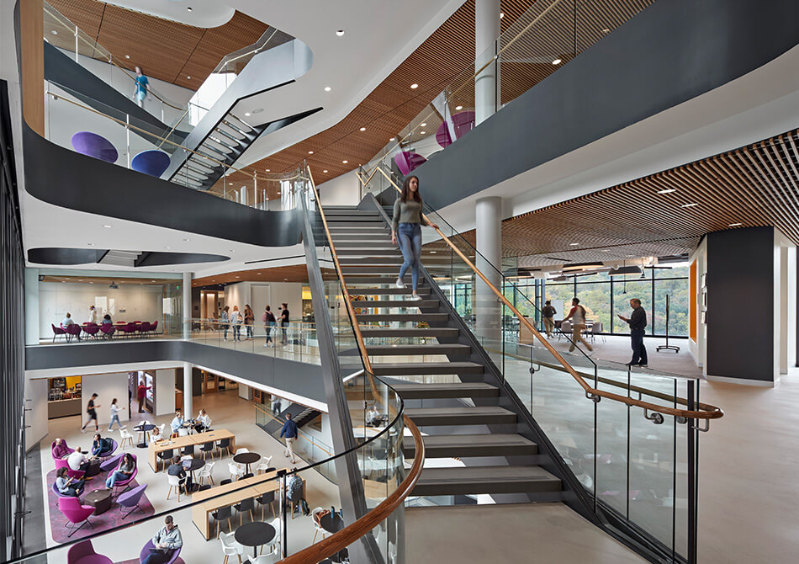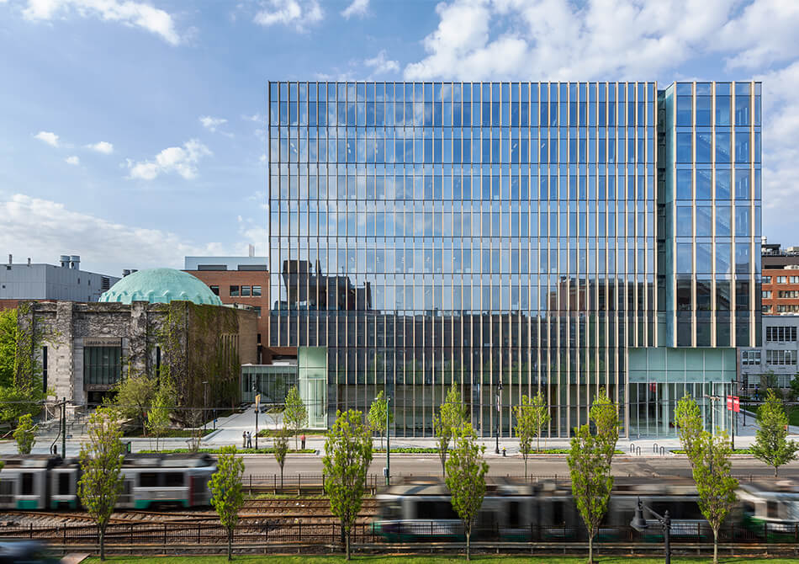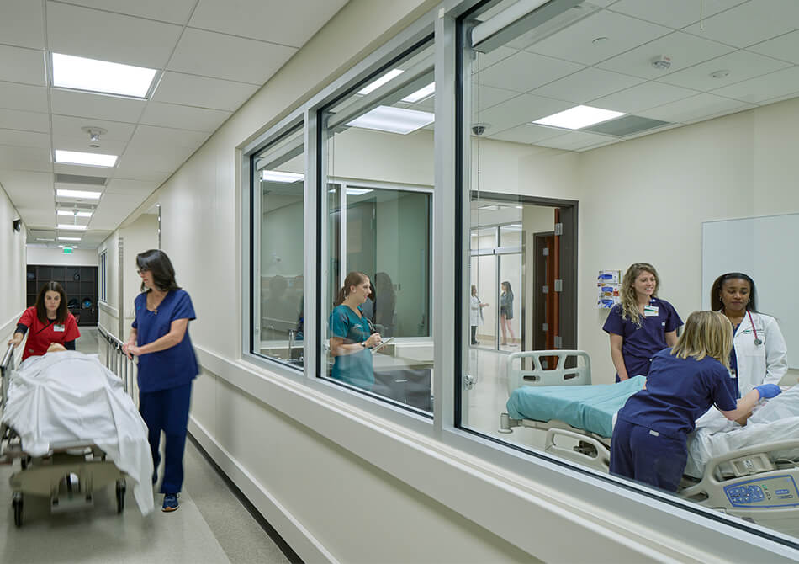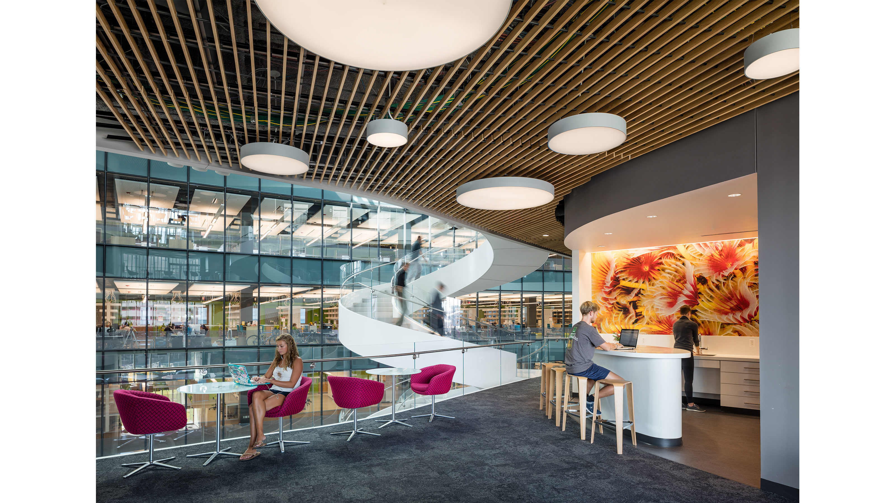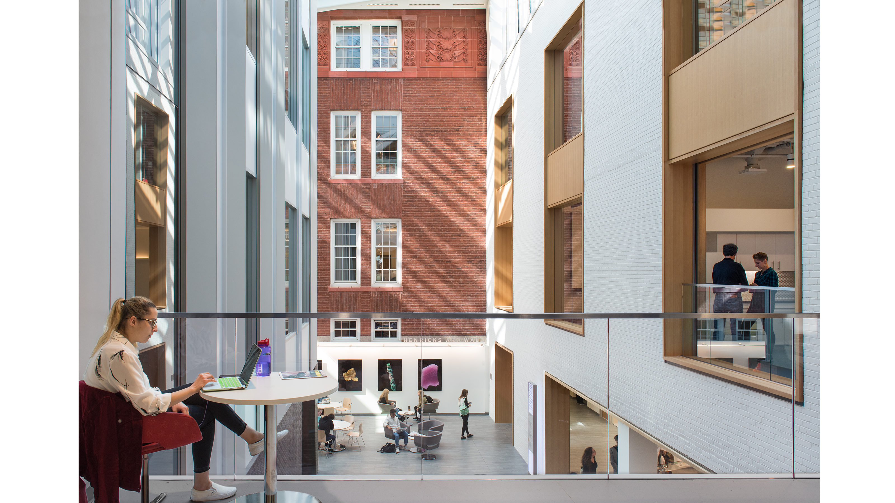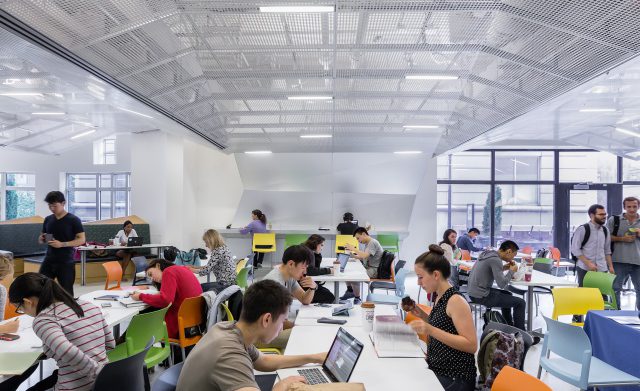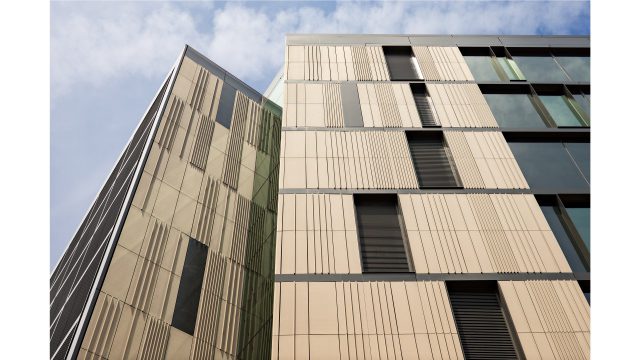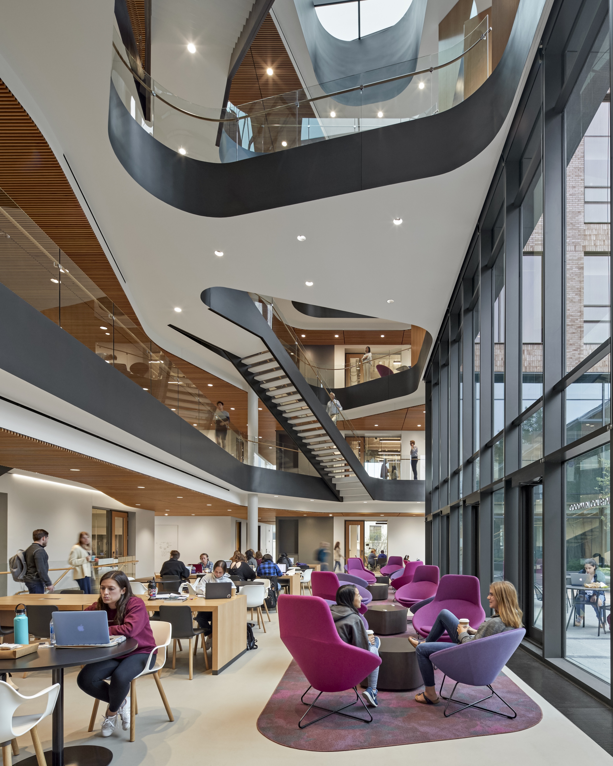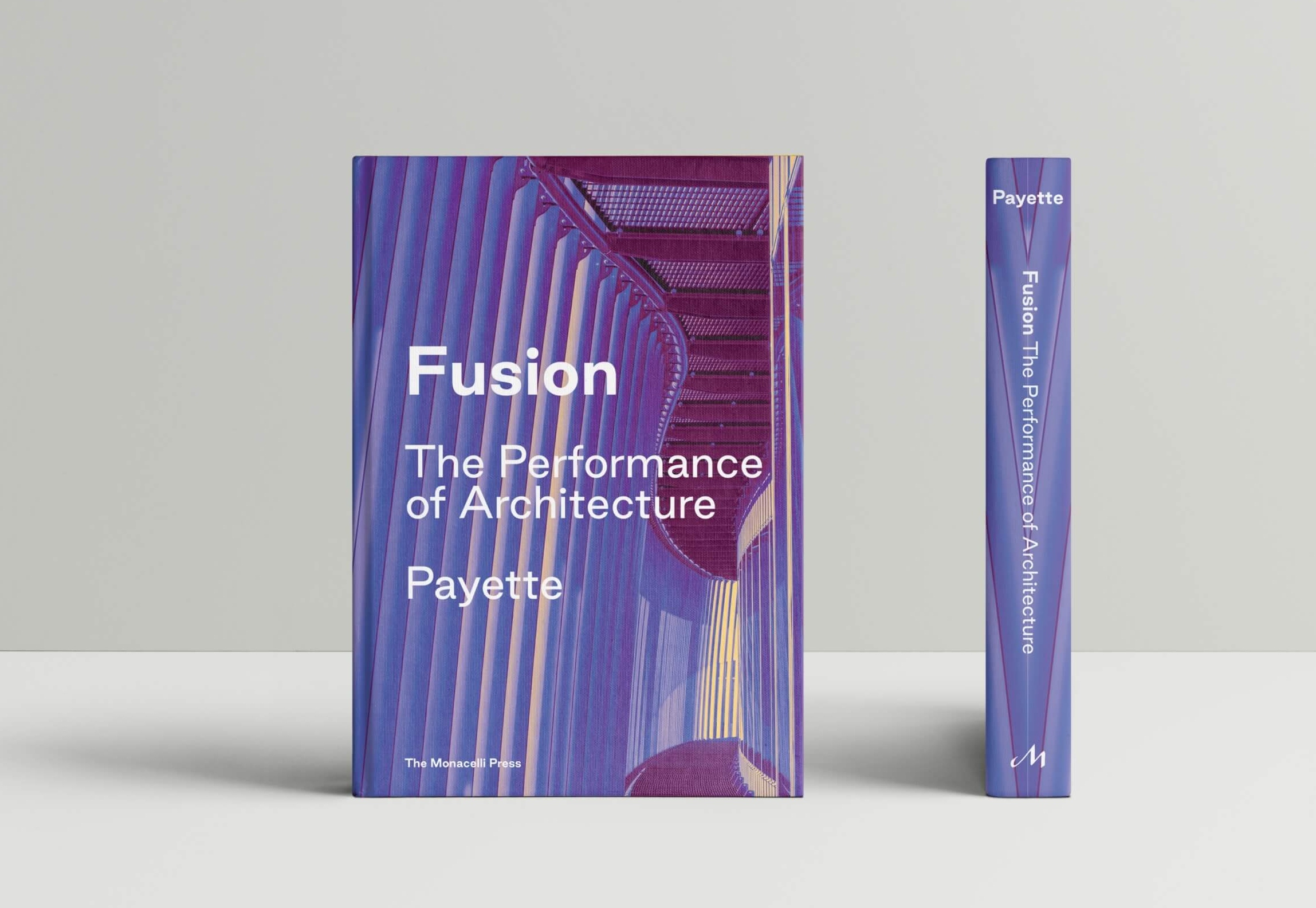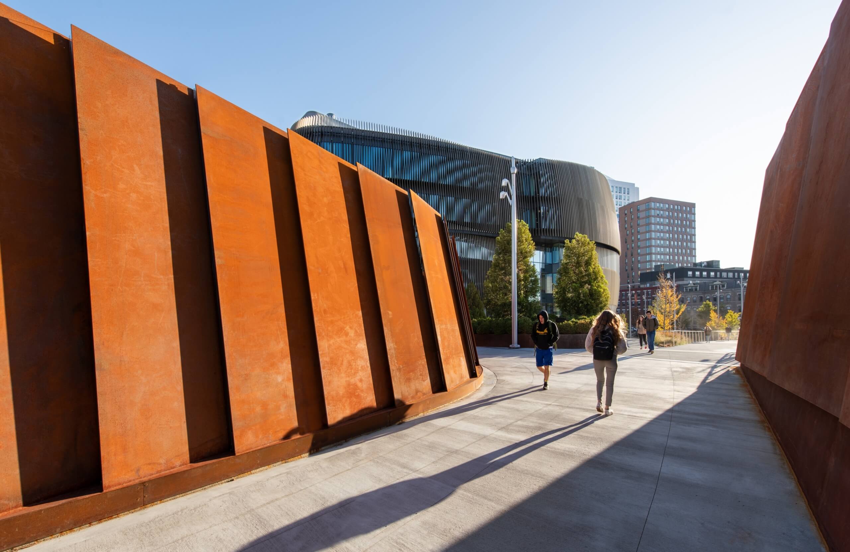Boldly original architecture for science and engineering
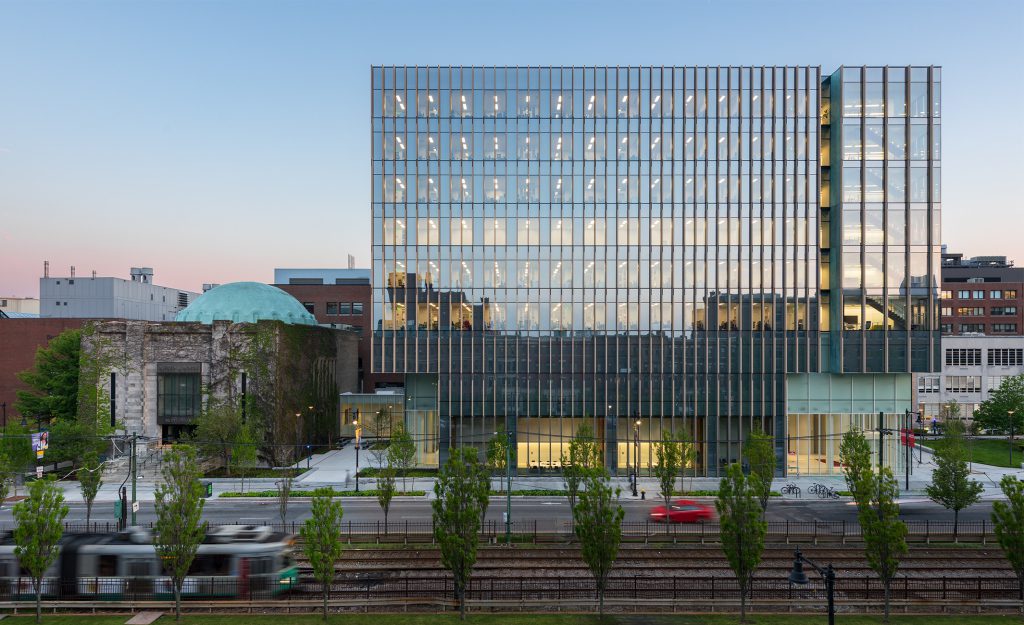
Our passion for the architecture of science and engineering requires a mastery of programmatic, technological and environmental requirements. Yet these competencies are only the starting point: inspired design and consummate craft must also be brought to these buildings of intense habitation. Our work demonstrates that building types other firms might treat as formulaic or overly constrained can offer just as much opportunity for beauty, inspiration and delight. We cherish the close relationships we build with our clients and collaborators—who include eight Nobel Prize-winning scientists—on the journey from design to reality.
academic science
Owing to Payette’s focus on academic science, we are actively engaged in projects on campuses across the country. We embrace the constraints of working within settings that possess a strong physical and institutional identity as enthusiastically as we savor the challenges of forging creative solutions on campuses seeking to create new precincts. Payette became recognized as leaders in the design of academic science centers after the completion of McCardell Bicentennial Hall at Middlebury College in 1999, which was considered the “gold standard” among a new generation of multidisciplinary science centers. Since then, Payette has designed many successful integrated science centers for some of the most prestigious colleges around the country. What is most notable about these projects is how they integrate science into the daily life of each of their campuses.
life science research
The majority of Payette’s work over the past 30 years has been for academic and corporate research institutions, primarily in developing prototypical lab design for new and emerging research technologies. Although these spaces are highly technical in nature, the approaches that we have sought have greatly enhanced the adaptability and flexibility in the lab environment to support new modes of collaboration and interdisciplinary research, and to find ways to bring this research out into the public realm of our buildings. These solutions have also identified approaches that can dramatically change the energy profile of these highly intense spaces. We leverage our knowledge from previous projects, but begin each project with an open mind to look for the unique solution that solves each client’s particular needs, understanding how to navigate and build consensus across the various stakeholder groups.
engineering
Trends in engineering education have shifted away from basic lecture formats to an emphasis on high-impact faculty/student interactions and team-based work that demands active participation and a high level of focus. Active learning often spans from conventional labs to flippable classrooms and Technology Enabled Active Learning (TEAL) rooms that eschew one-directional information transfer in favor of group work. Engineering has increasingly been the vehicle to move scientific discoveries from basic research to applied research and commercialization. Engineering has become the integration point of an array of different approaches to science, with the resultant pressure on new buildings to provide a greater range and flexibility of physical environments to support these efforts. Within engineering research we also see a tremendous growth in computation and visualization work. It often includes a significant component of automated or equipment-based research that generates large quantities of data to be analyzed separately. We know people spend a large amount of time at their desks, and providing inviting, daylit spaces for these work areas is essential.
health science
In parallel with our expertise in science and healthcare environments, we have concurrently planned and built a range of facilities for the health sciences across the country. This experience includes Schools of Public Health, Medicine and Nursing, ranging from the planning and programing of new buildings, to transformative renovations with intricate phasing requirements, to visionary master plans.



