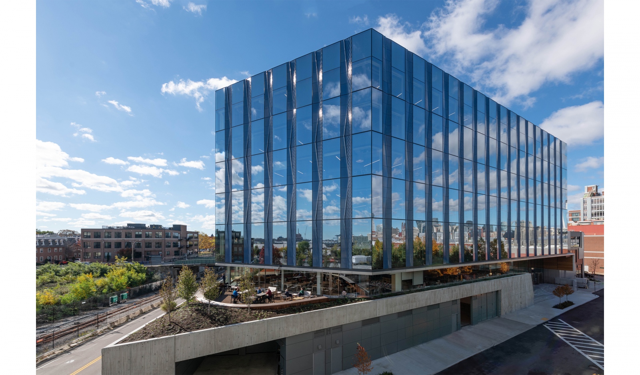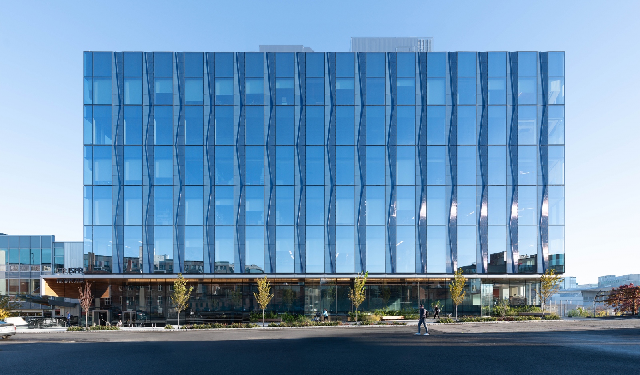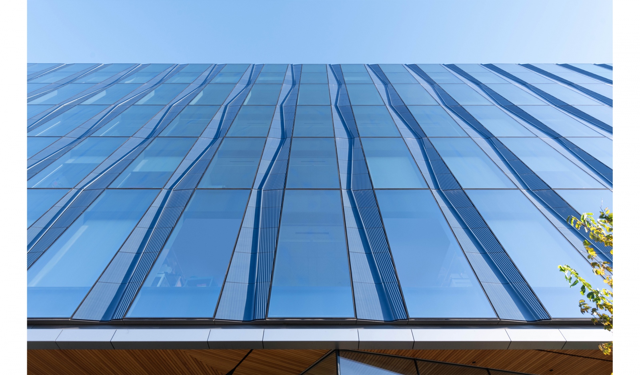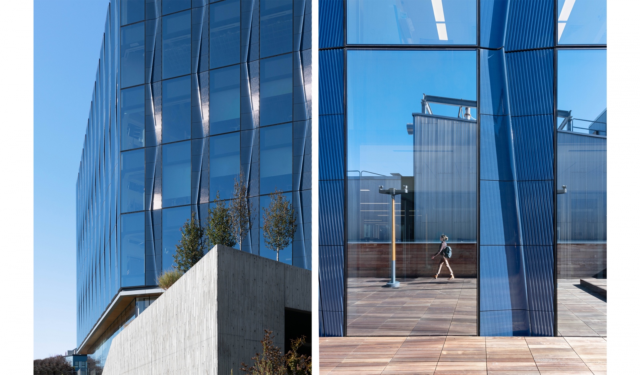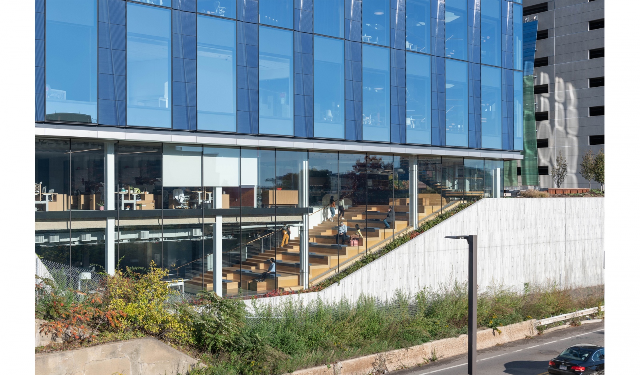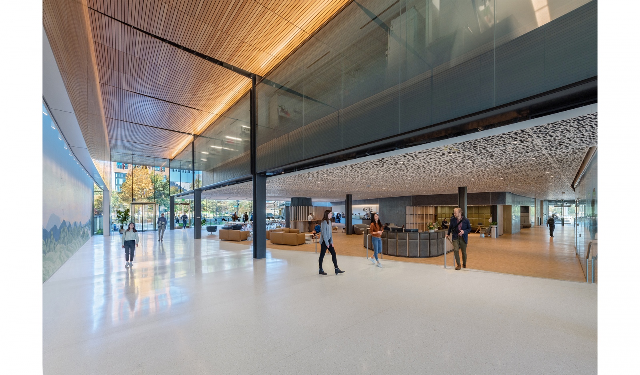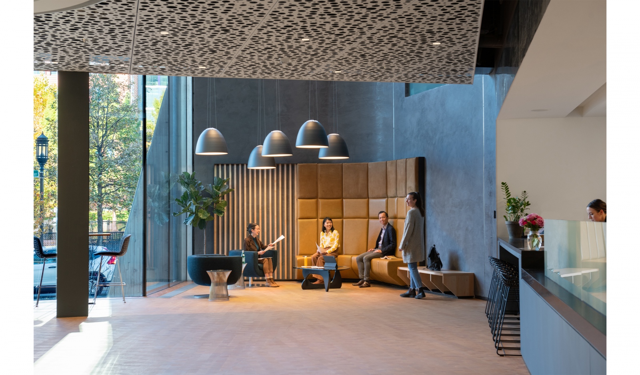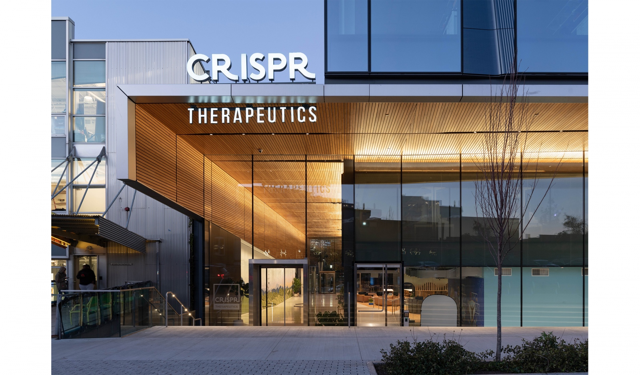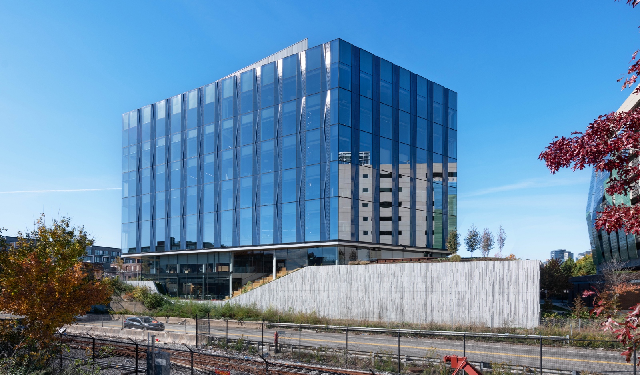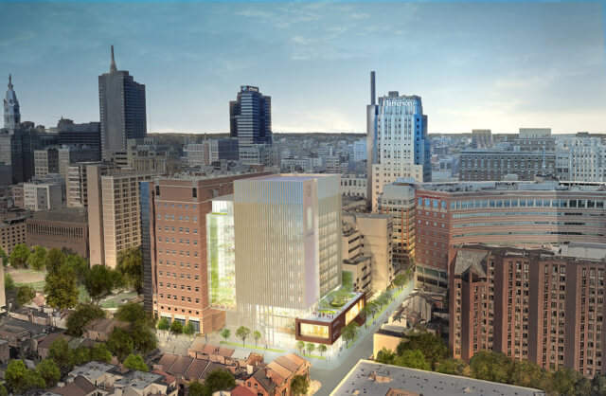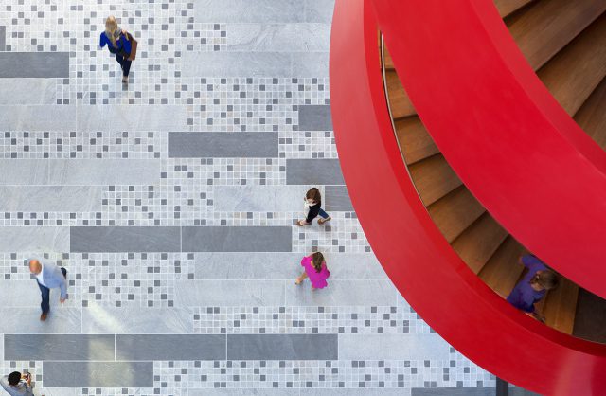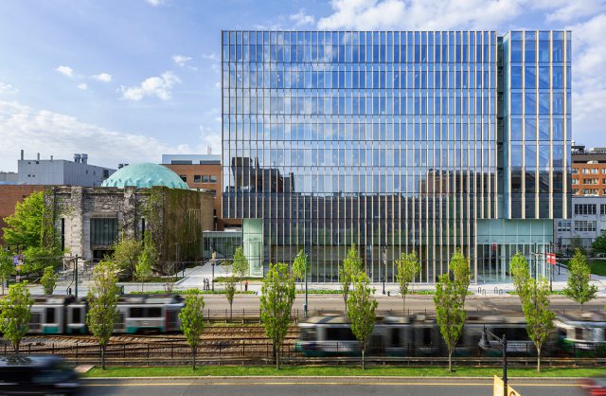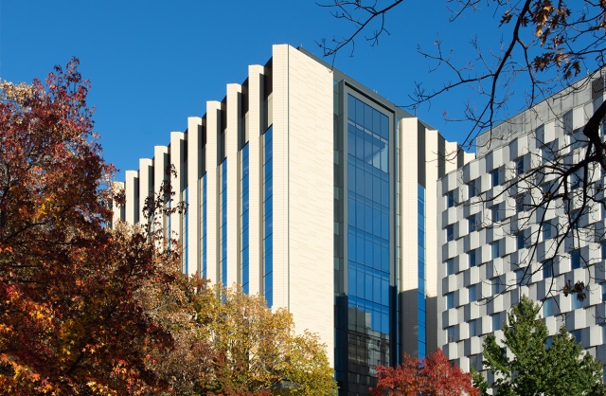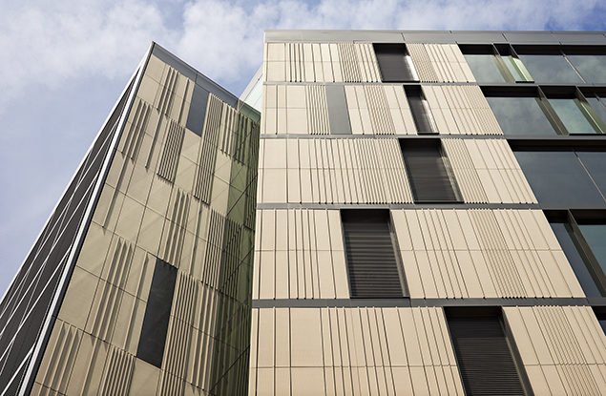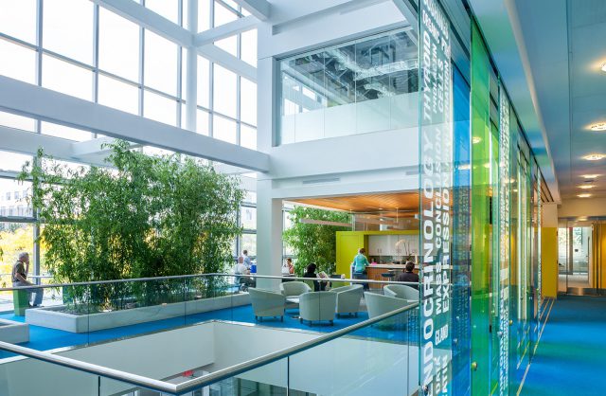Coined simply as The 105 by Breakthrough, Breakthrough Properties’ flagship development in the biotechnology research and development market leverages Tishman Speyer’s global real estate platform and Bellco Capital’s industry-making entrepreneurship. This is a project that sets the bar for a new quality of experience-centric approach to a research facility. This is a project that diffuses boundaries, welcomes the community, combines endeavors of all scales and brings a hospitality mentality to biotech.
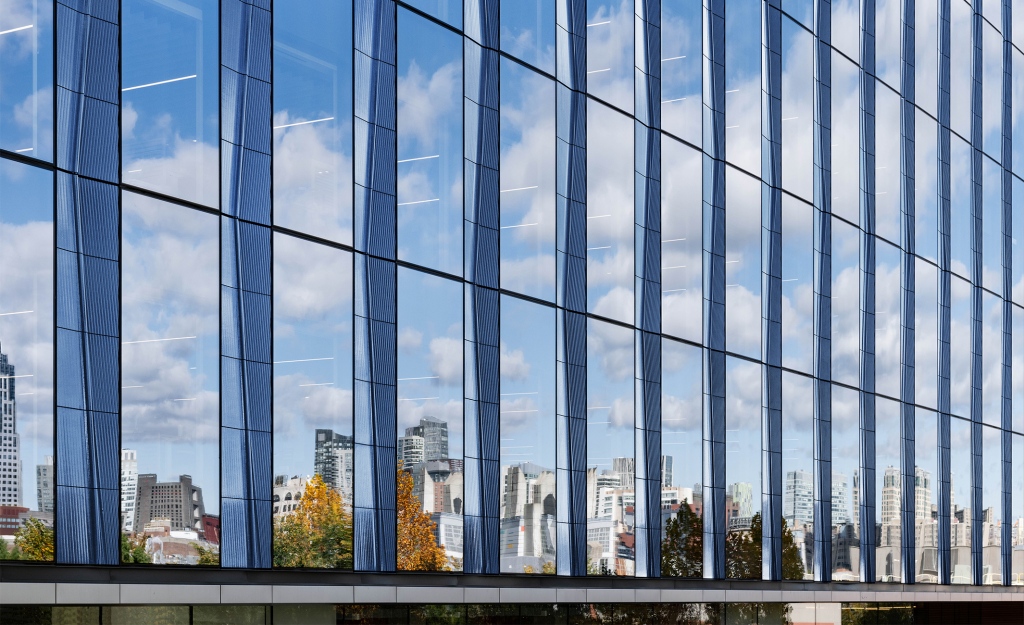
Breakthrough Properties
Tishman Speyer/Bellco Capital Joint Venture
The 105 by Breakthrough
Project Statistics
LOCATION
Boston, MA / United States
COMPLETED
2022
TOTAL SQUARE FOOTAGE
263,500 GSF
PROGRAM COMPONENTS
42,000 RSF Leasable laboratory floor plates
14’-6’ floor-to-floor height
Café, fitness center, locker room with showers and indoor bicycle storage room
Meeting space (50+ person capacity)
Outdoor terrace access on the 2nd & 3rd floors
LEED STATUS
Tracking LEED Gold
Team
Charles Klee, AIA, LEED AP
Principal-in-Charge
James H. Collins, Jr., FAIA, LEED AP
Design Principal
Kevin Sullivan, FAIA
Design Principal
R. Craig Mutter, AIA, LEED AP
Project Manager
Thomas Beresford, AIA, LEED AP
Architect
Miep Keller, AIA
Architect
Mary Gallagher, IIDA, LEED AP
Interior Designer
Yu Pei
Landscape Designer
PROJECT EUI
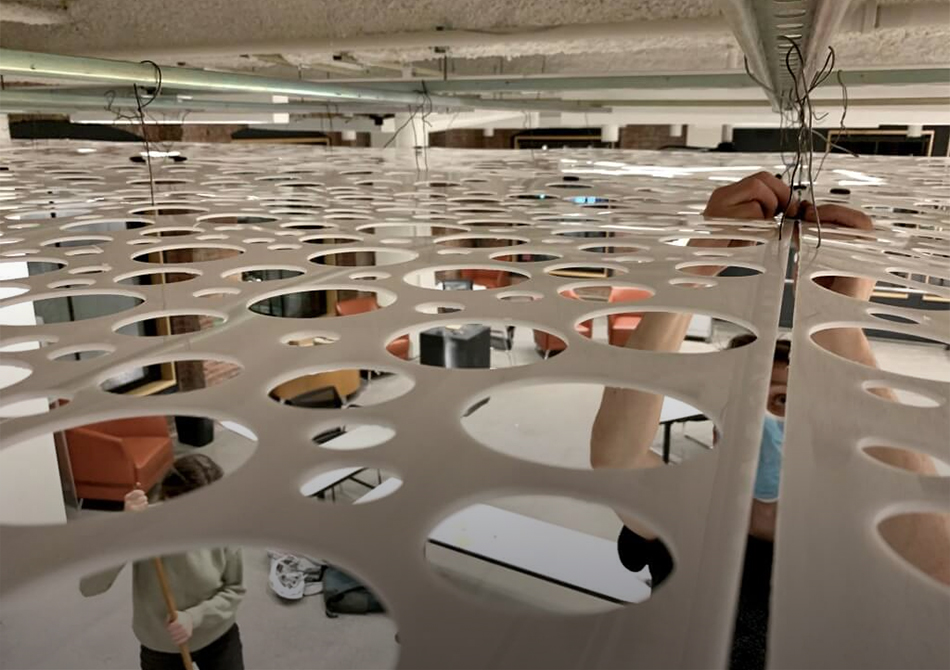
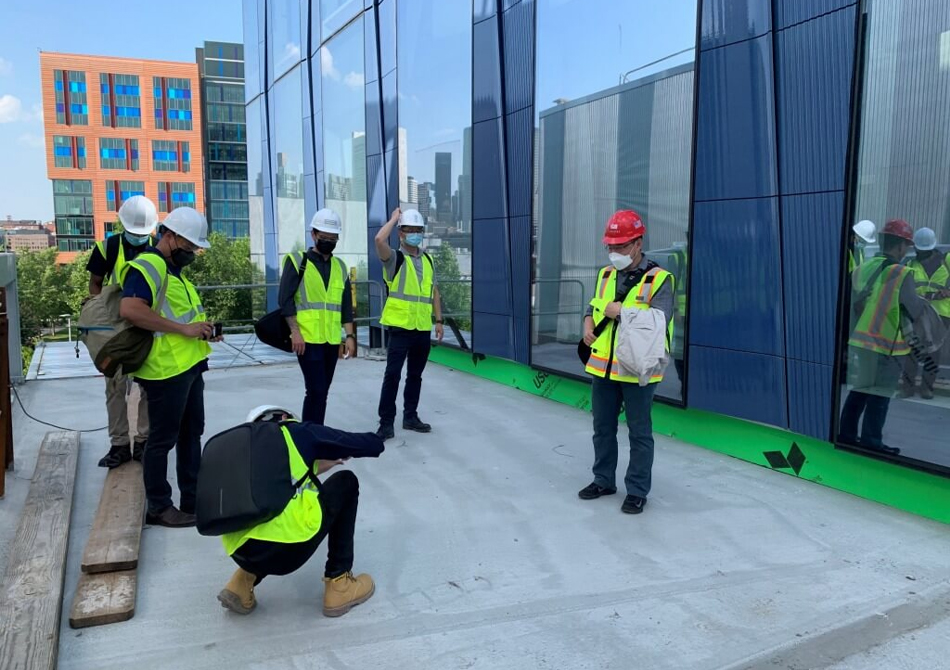
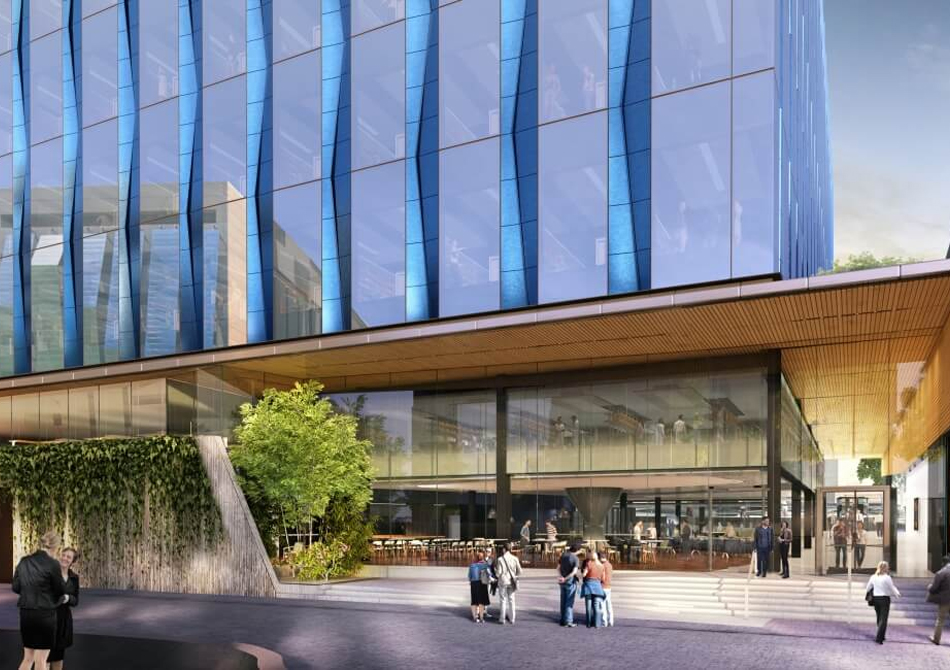
Research with Quality of Life
The biotechnology research and development real estate market has been robust and prolific for many years. While many buildings have lavish lobbies and loft-like flexible laboratory space, The 105 by Breakthrough seeks to bring a new approach to this market. This building is conceived as Class A rental space concentrating on amenities, views and in order to create a facility that encourages you to linger. Complementing the robust, state-of-the-art laboratory space on the upper floors, the first two floors are designed to build a research community that reaches beyond the tenants and even welcomes the neighborhood in.
Traditional Materials with a Twist
Recognizing its mission to reflect a new attitude about research, while also respecting the strong heritage of South Boston architecture, The 105 by Breakthrough seeks to do new things in a quiet way. Prioritizing transparency, the lower two floors use a custom-designed, ultra-transparent, uninterrupted glass wall that keeps the building light, open and ultimately inviting at all hours of the day and night. Above, the research floors are also treated with large, floor-to-ceiling glass panels but the signature character of the building comes from glazed terracotta, a centuries-old traditional building material, common to Boston. Using 21st century technology, however, the panels are sculpted to create a signature undulating form that carves away at the building surface, bringing forward the glass and transparent corners. This is a building that both blends in and stands out.
Renderings © PAYETTE & © Breakthrough Properties
Photography © Chuck Choi

