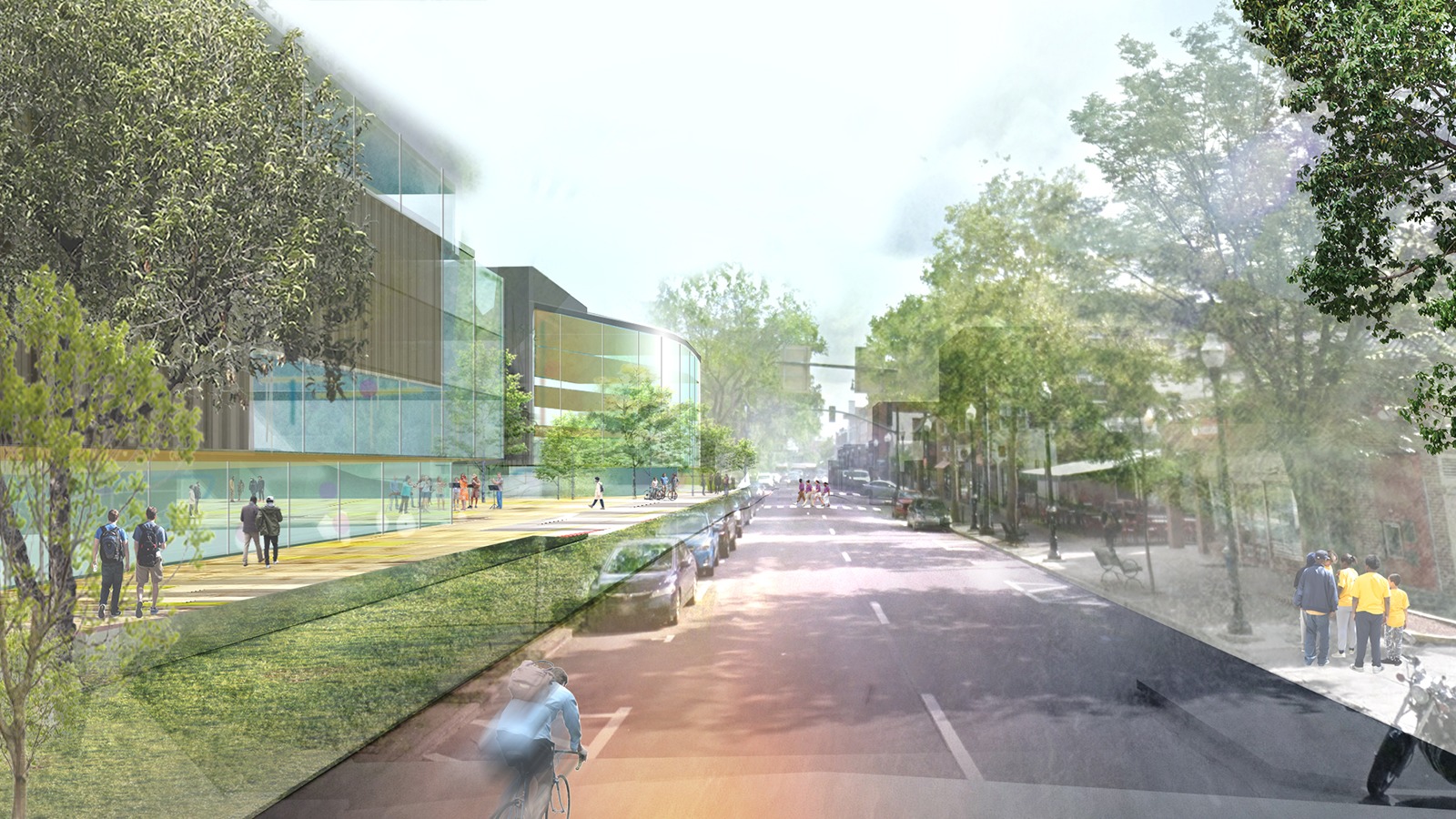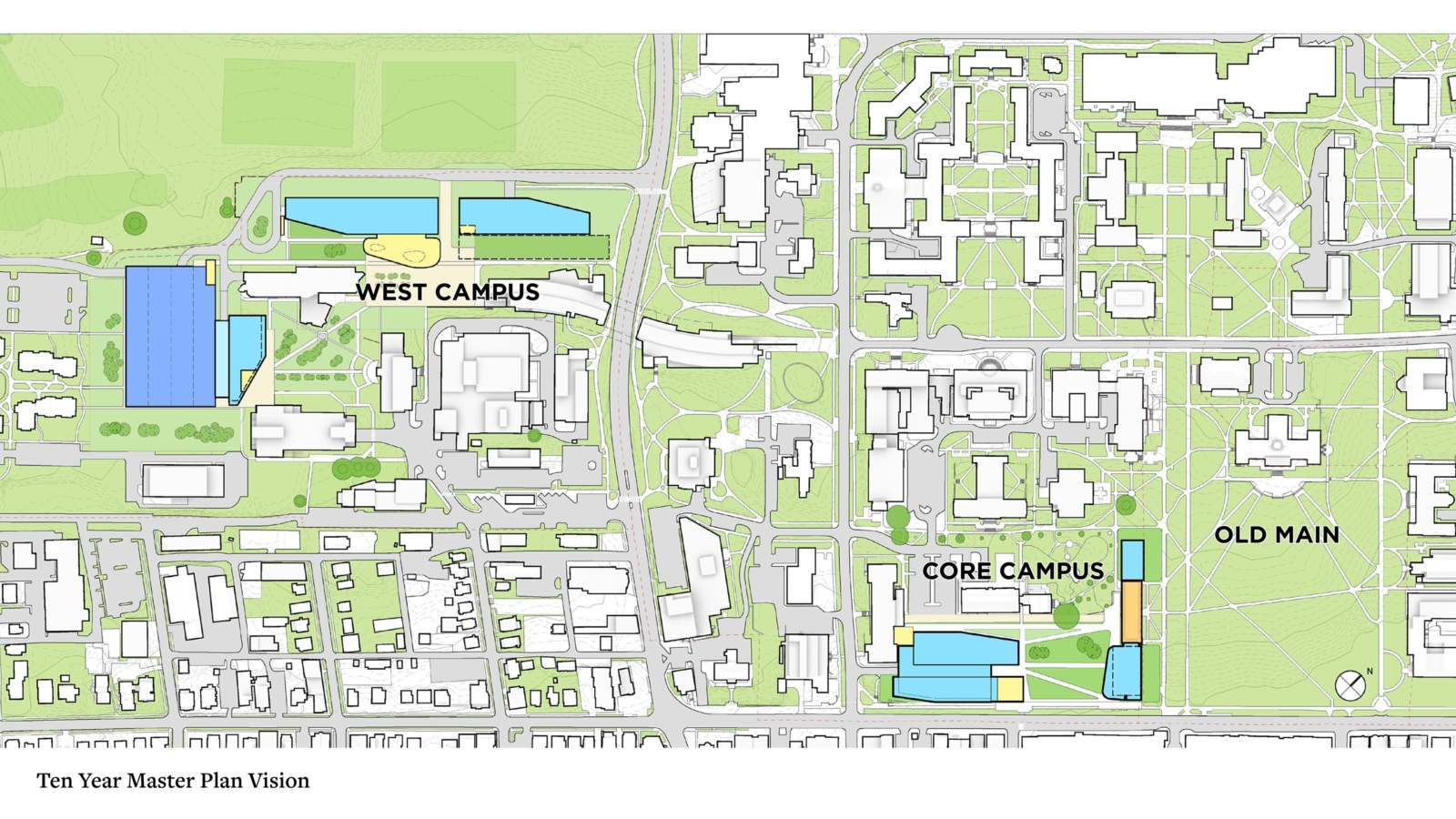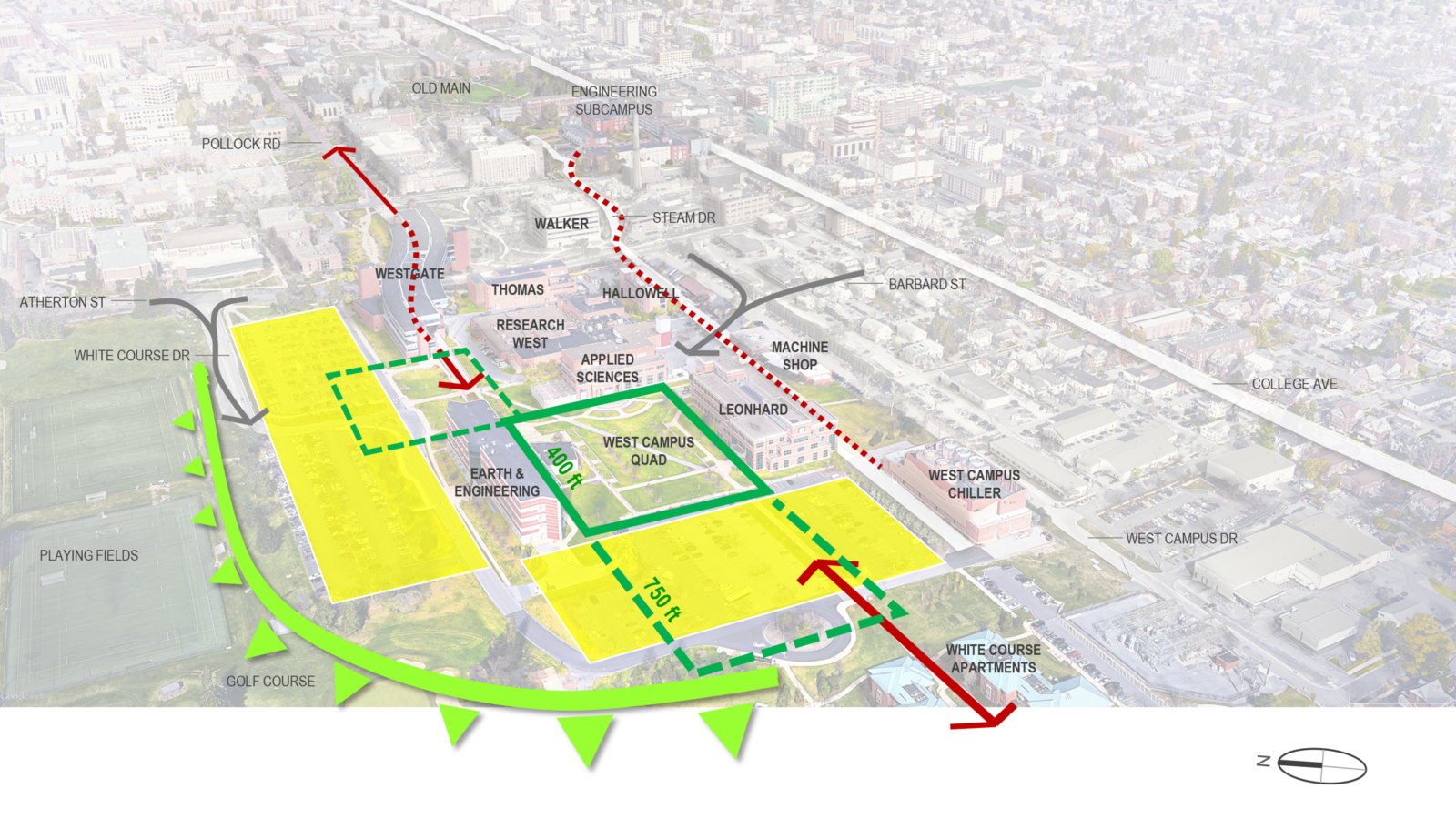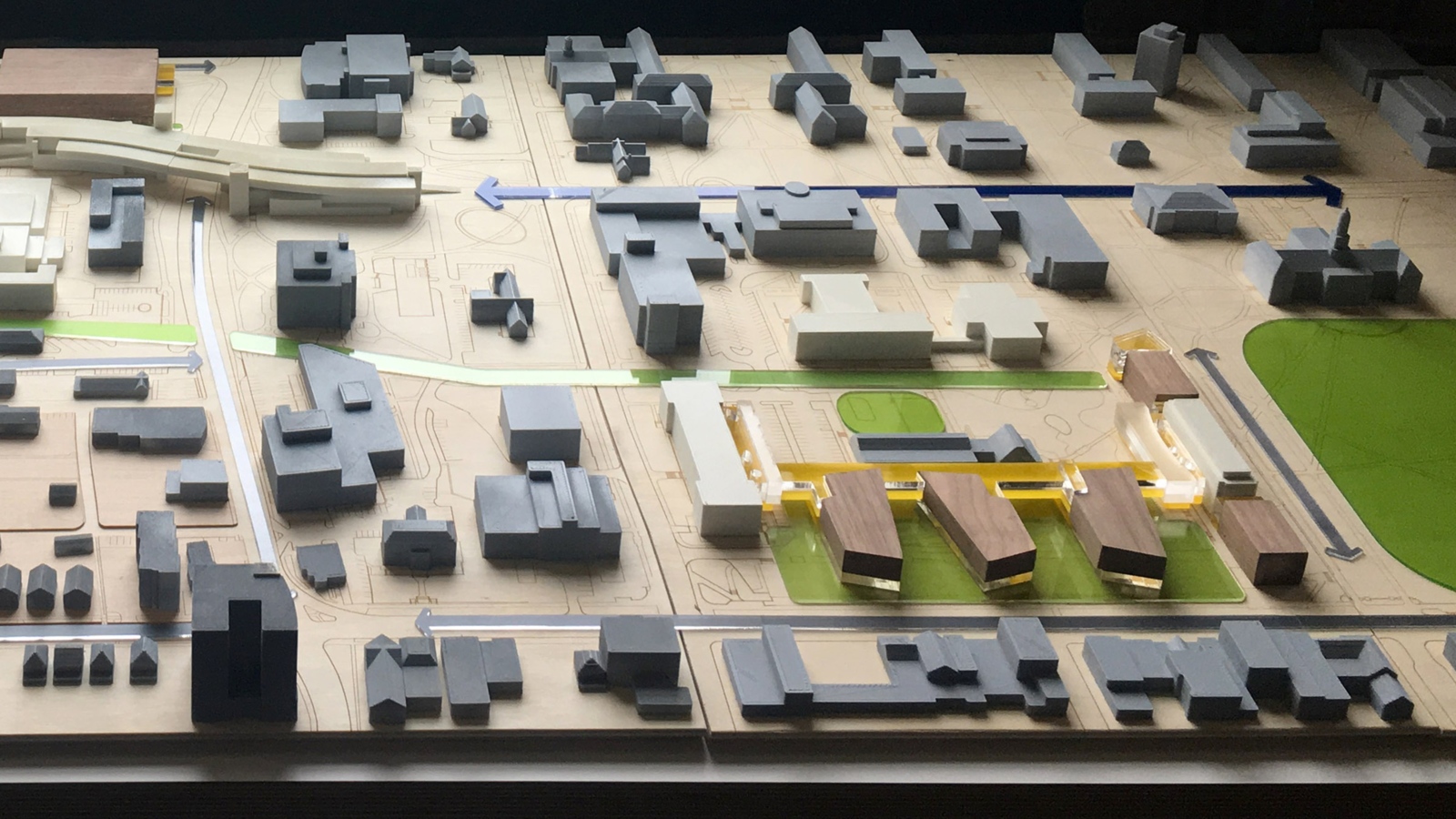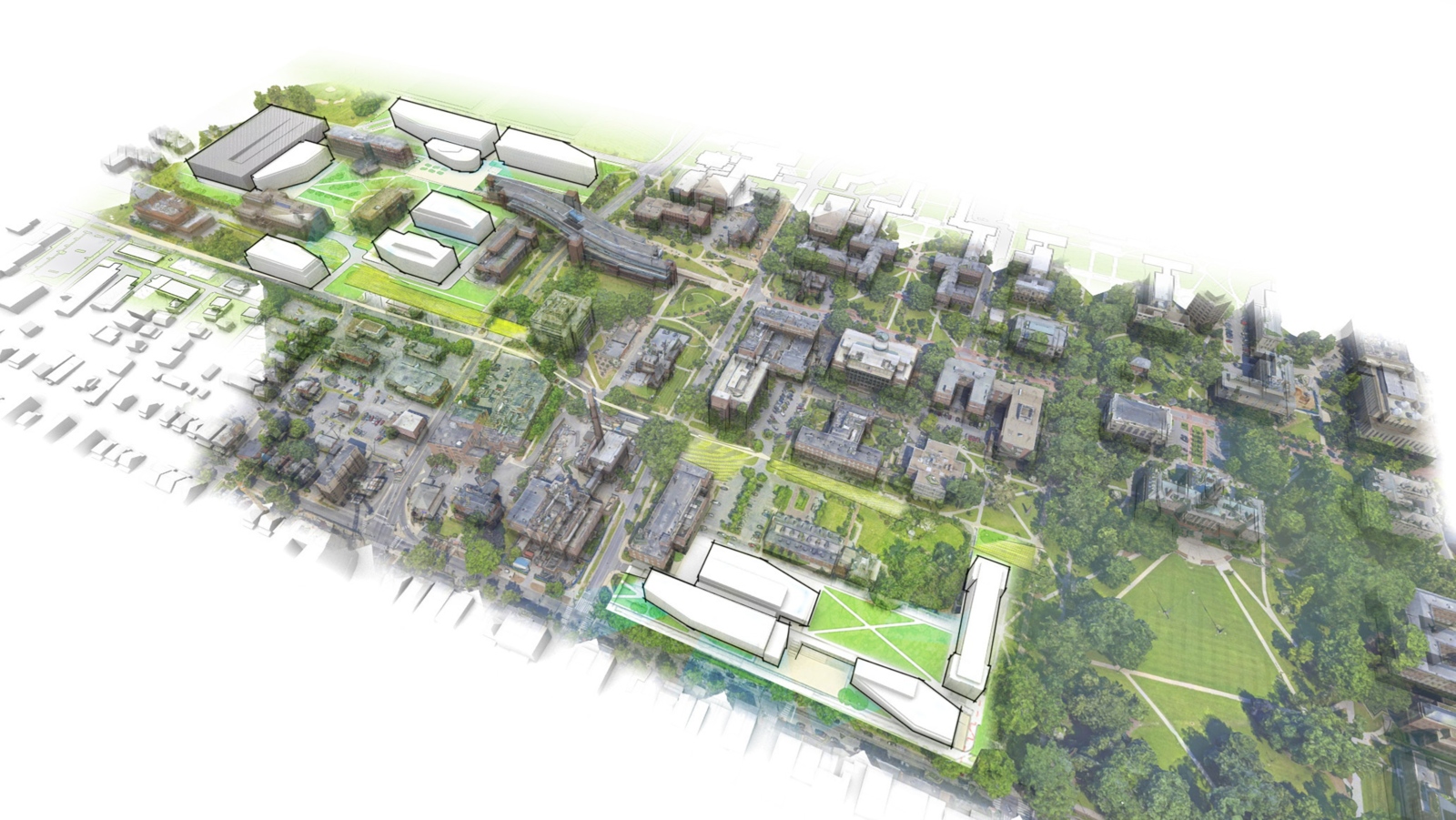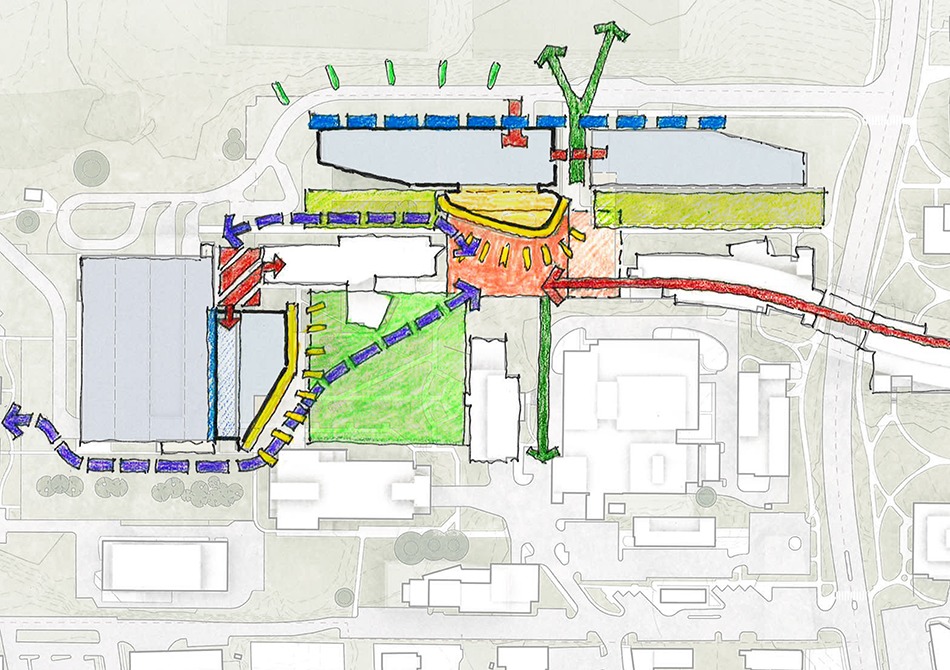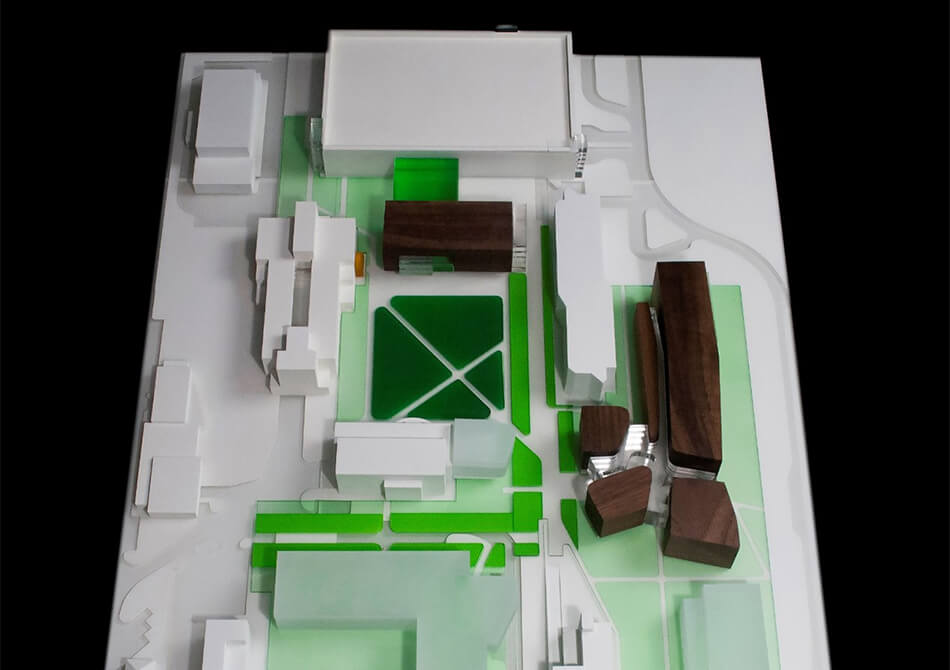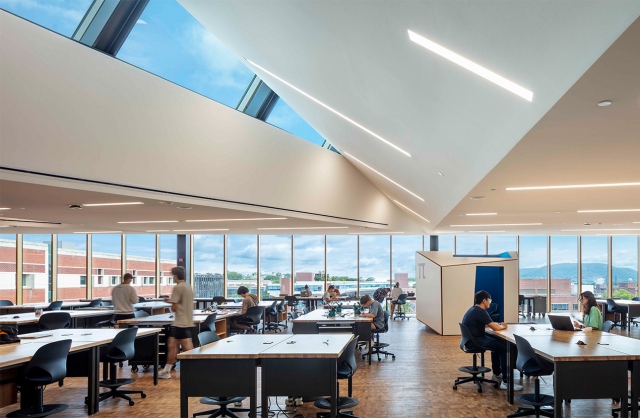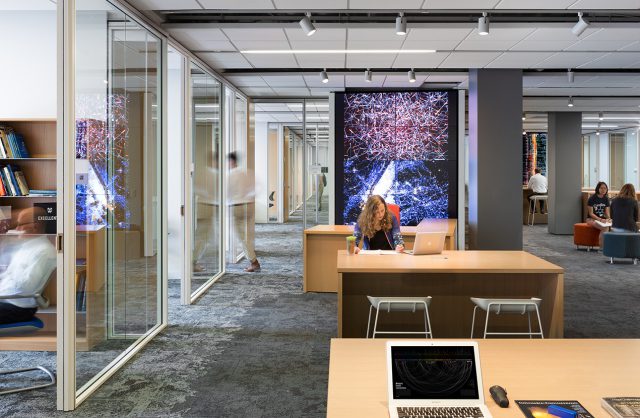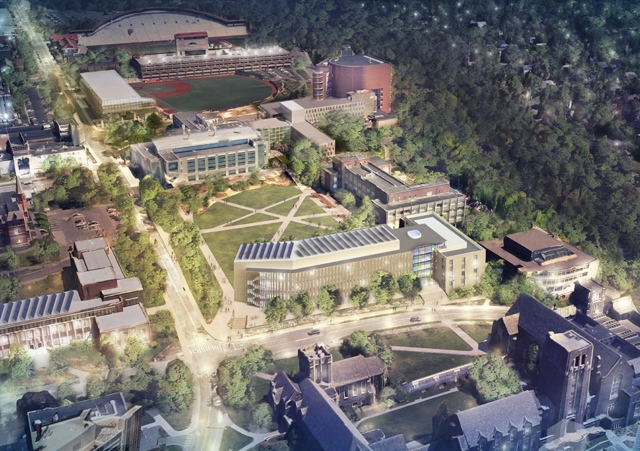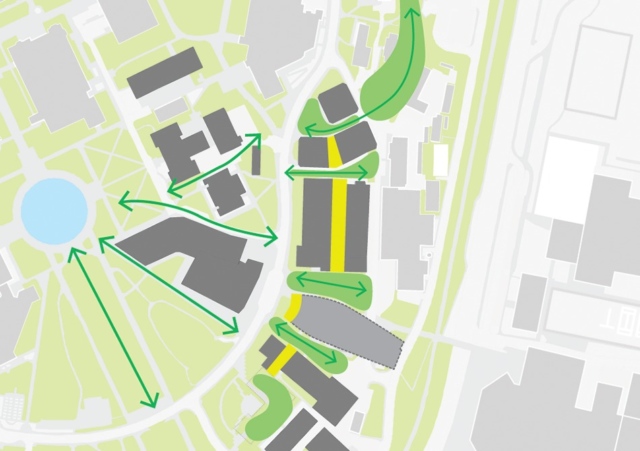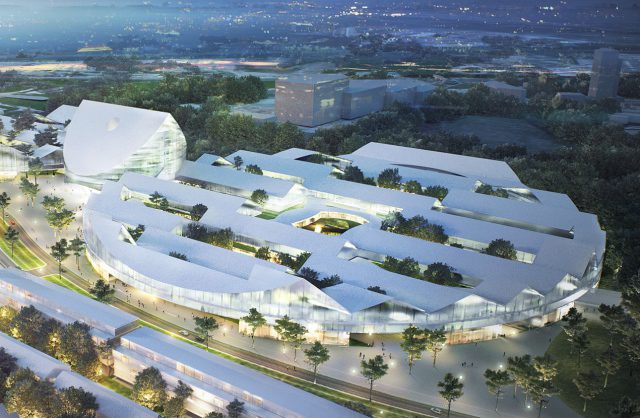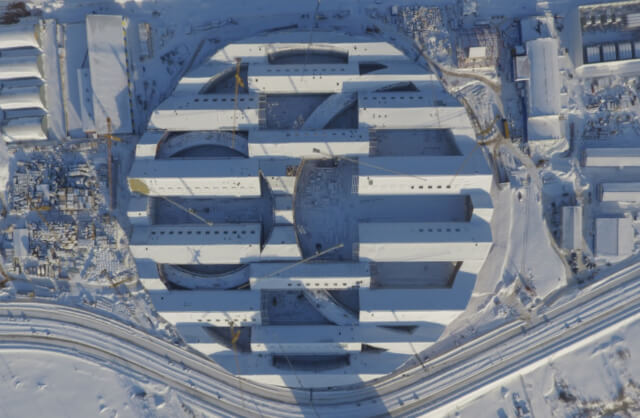PAYETTE’s College of Engineering Master Plan provided a comprehensive capital improvement plan for growth, renewal and transformation of two key precincts of the University Park campus of Penn State: the West Campus and the Core Campus. A key goal was to establish a vibrant campus precinct on the West Campus, transforming the precinct into a campus district equal in quality to the best spaces on the University Park Campus, a once-in-a-generation opportunity. The vision for the next ten years is divided into two phases aligned with the University capital funding cycles. The plan will, first and foremost, enable the College to achieve its academic vision for this precinct to solidify its standing as one of the top engineering programs in the country.
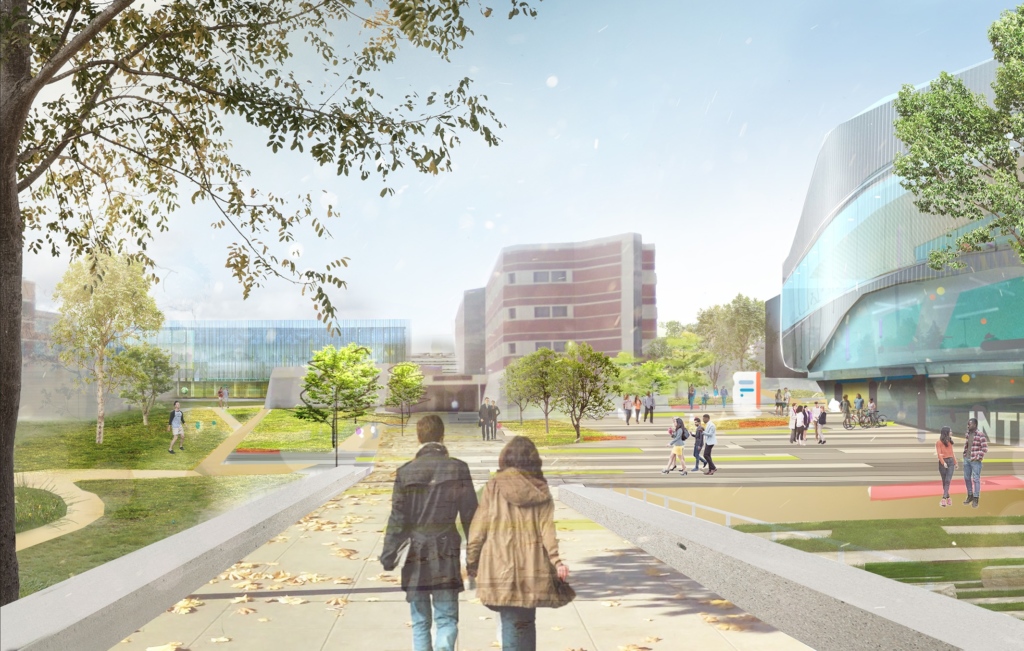
The Pennsylvania State University
Master Plan for the College of Engineering
Project Statistics
LOCATION
University Park, PA / United States
COMPLETED
2019
PROGRAM COMPONENTS
Aerospace Engineering, Architectural Engineering, Civil and Environmental Engineering, Mechanical Engineering, Nuclear Engineering, Electrical Engineering and Computer Science, Industrial and Manufacturing Engineering, Engineering Science and Mechanics, Engineering Design, Makerspaces
Team
Jeffrey H. DeGregorio, AIA, LEED AP
Principal-in-Charge
Leon W. Drachman, AIA, LEED Green Assoc.
Design Principal
Thomas Simister, AIA, LEED AP
Planner/Programmer
Abigail Klima, AIA
Planner/Programmer
Ben Bruce-Julian
Designer
Andrea Love, AIA, LEED Fellow
Building Scientist
STRATEGIC PLANNING
We analyzed the current and future programs, developing a space assignment plan for the next ten years that provides adequate space for existing and projected programs, re-aligns programs according to thematic compatibility, provides ample multidisciplinary research space, flexible collaborative space and sets standards for the creation of space in future buildings.
The planning effort was multi-faceted, pursuing several parallel paths of inquiry. High-level programming considered the College’s current state in terms of size and locations of departments; current dispersion of departments across campus and potential for consolidation; current and projected headcounts and associated space needs to support academic and research growth; and potential ways to organize program components by department, by thematic clusters and by space types.
IMPLEMENTATION
PAYETTE is currently implementing the Master Plan with the design of the first two buildings: West 1 and Engineering Design and Innovation Building. These buildings will become the anchors for a re-imagined West Quadrangle on the University Park campus, defined by the Leonhard Building to the south, Applied Science Building to the east, and Earth and Engineering Science to the north.
The West Campus precinct will also feature two signature open spaces: the Plaza and the West Quad. These spaces will be framed and defined by four new buildings, West 1, Engineering Design and Innovation Building, West 3 and the West Campus Parking Deck, as well as by the existing buildings. A new Plaza at the west terminus of the Westgate Crossing is a critical driver of the Master Plan, strategically concentrating student activity and building access for West Campus as a way to reinforce and strengthen the Westgate Crossing. Together with the student Hub in the West 1 Building, the Plaza will become a landmark destination and memorable campus space.

