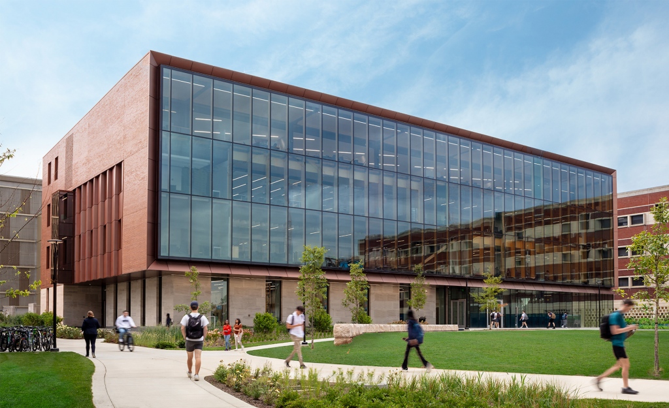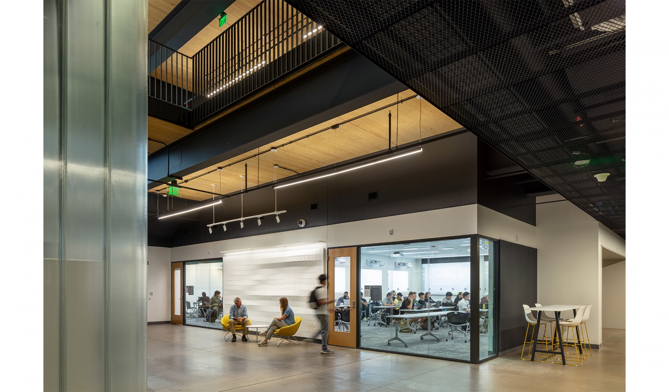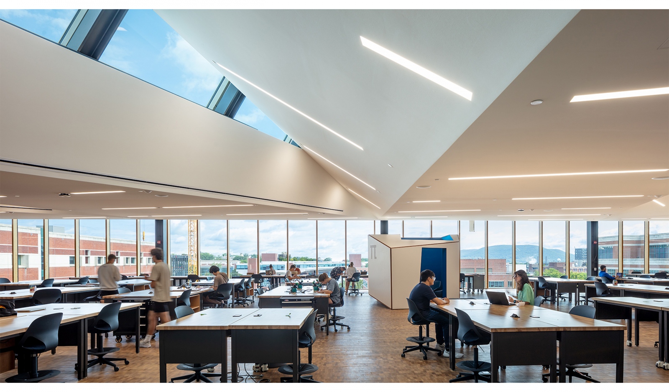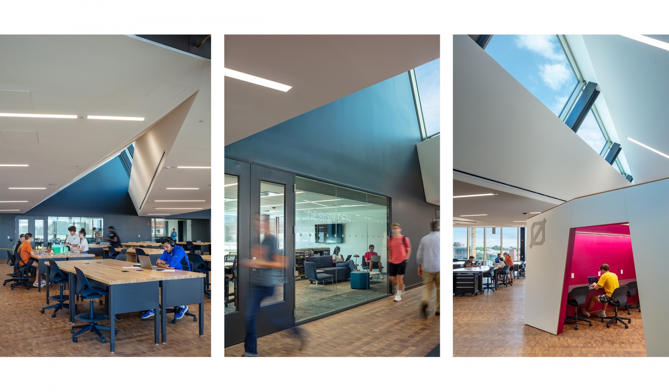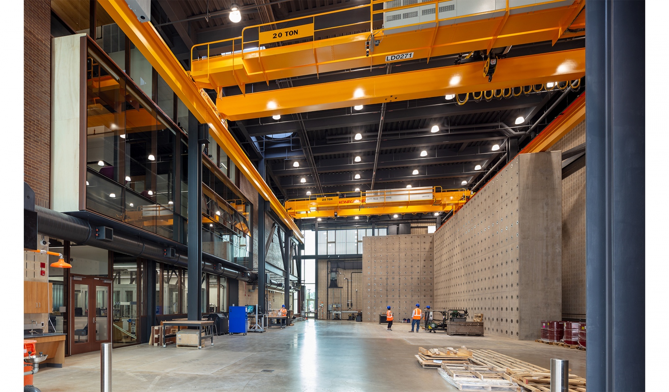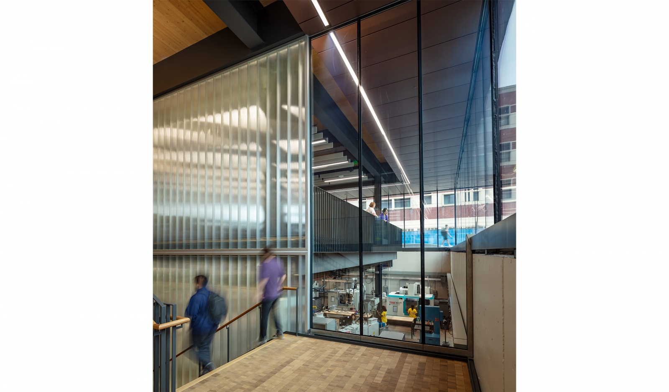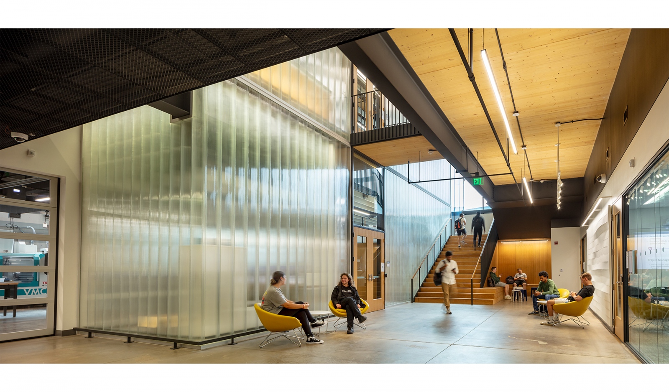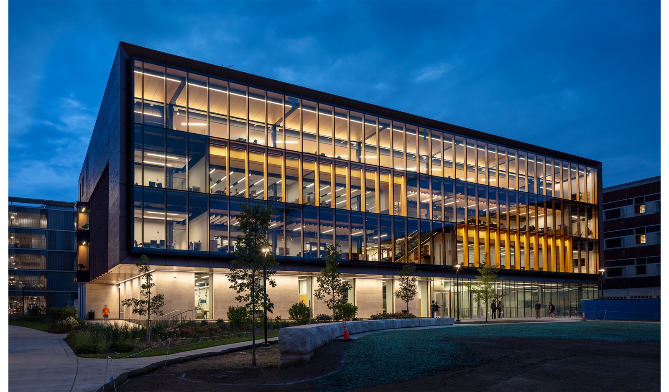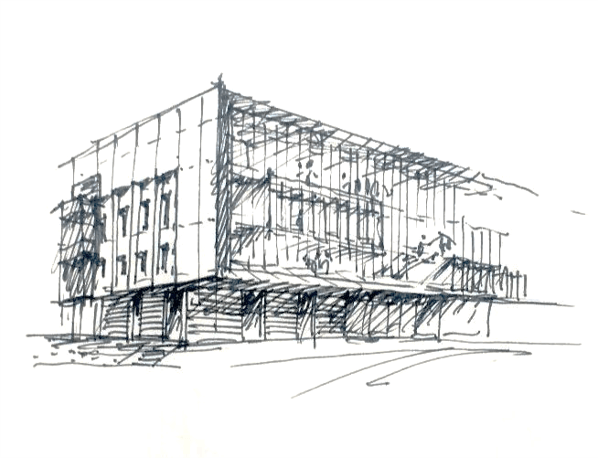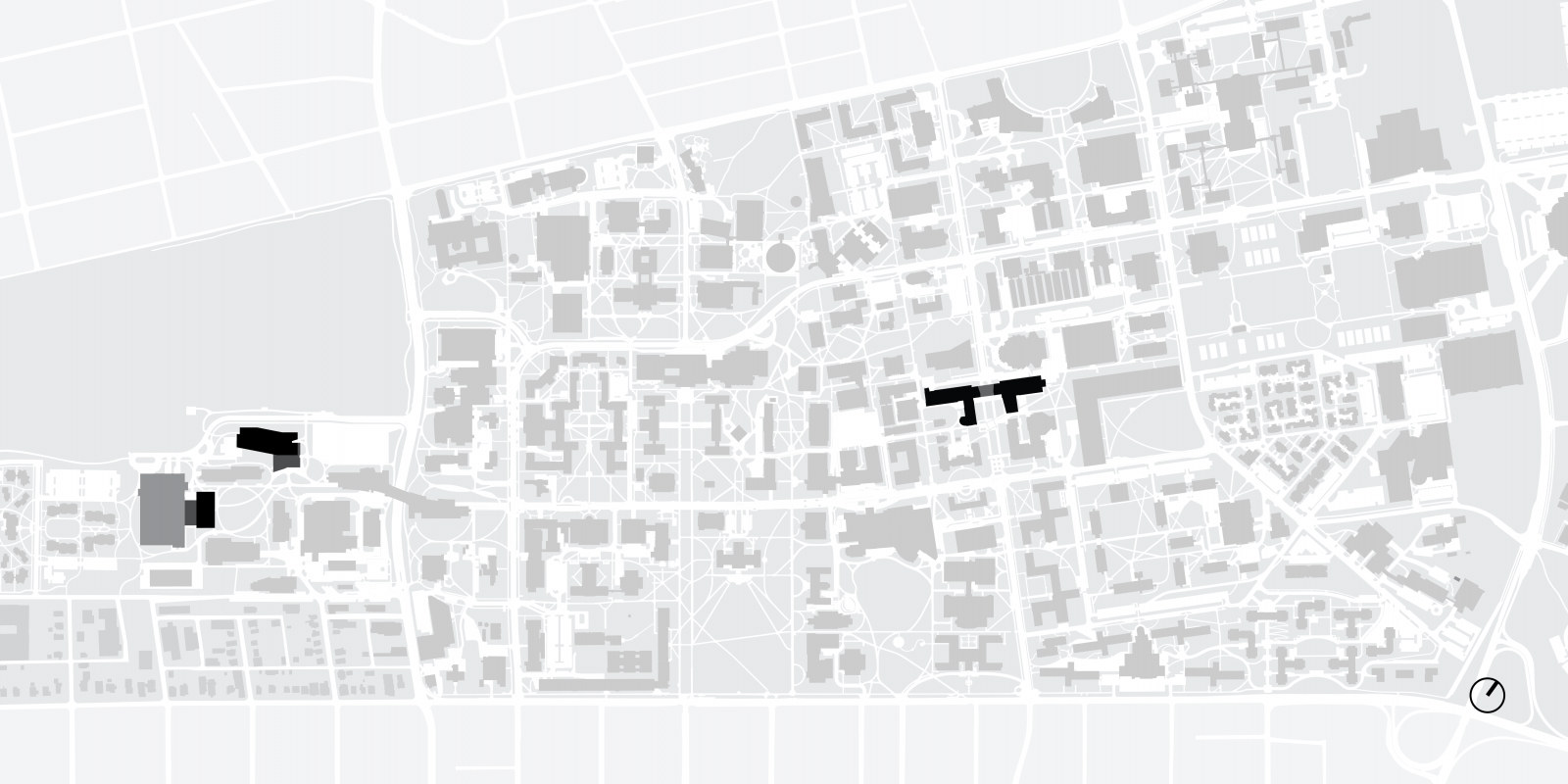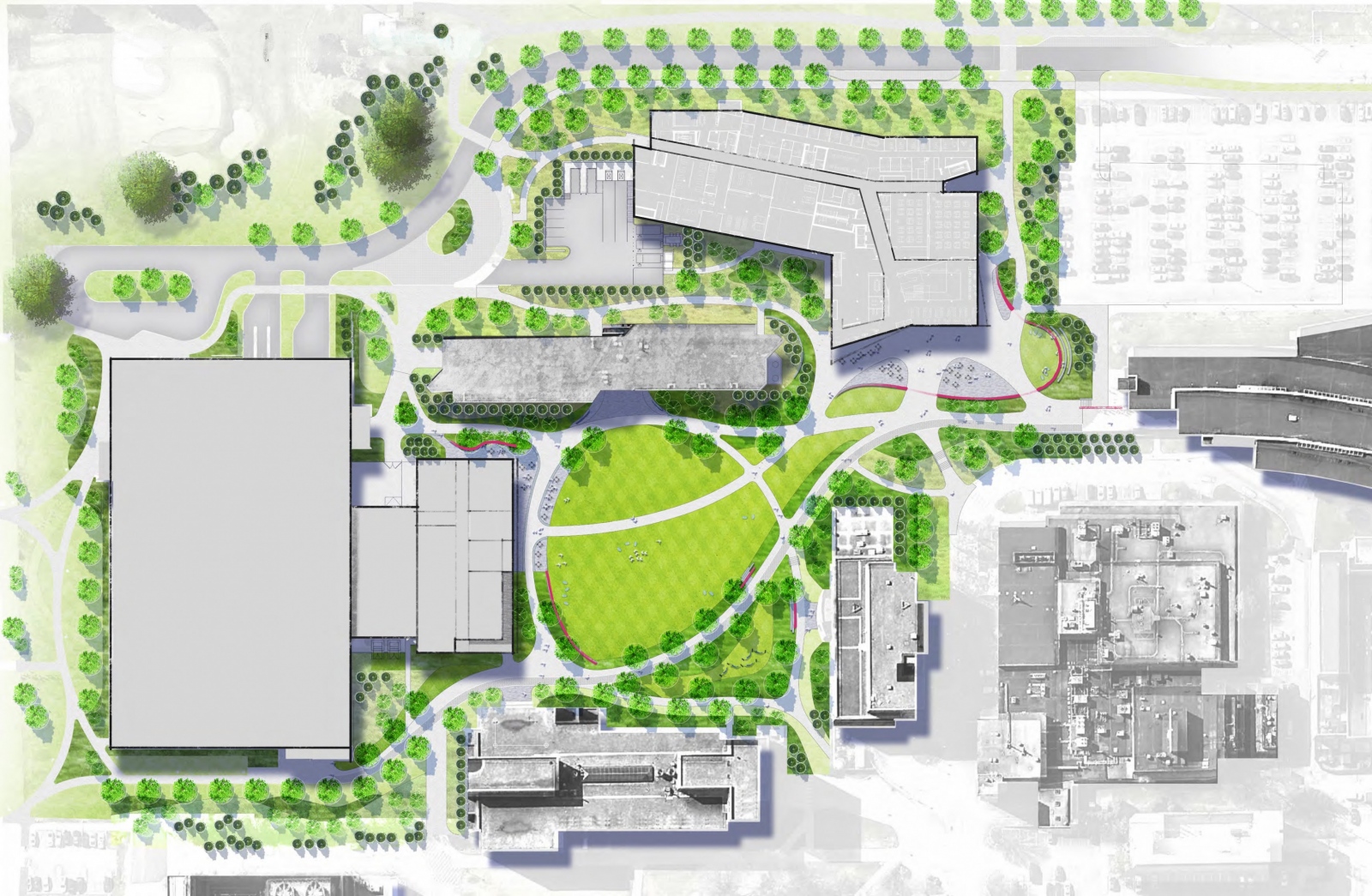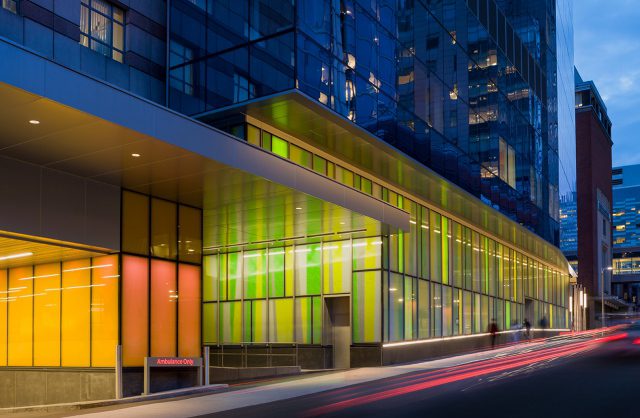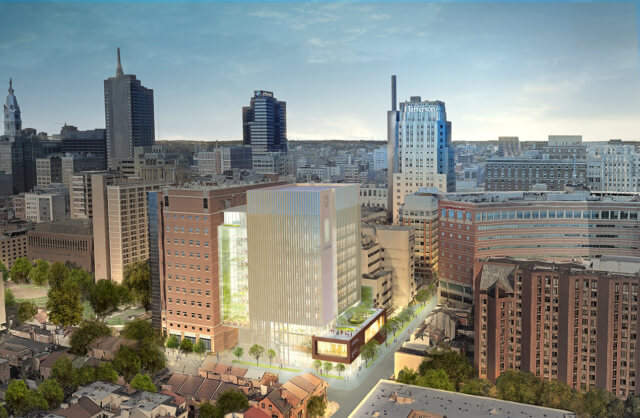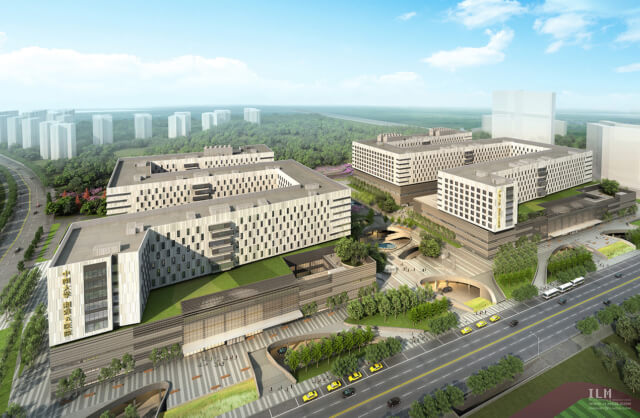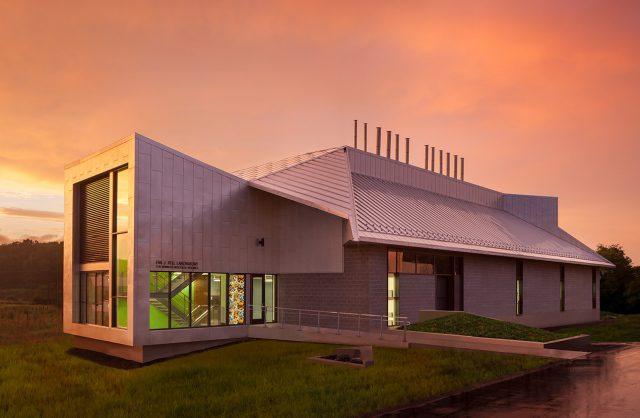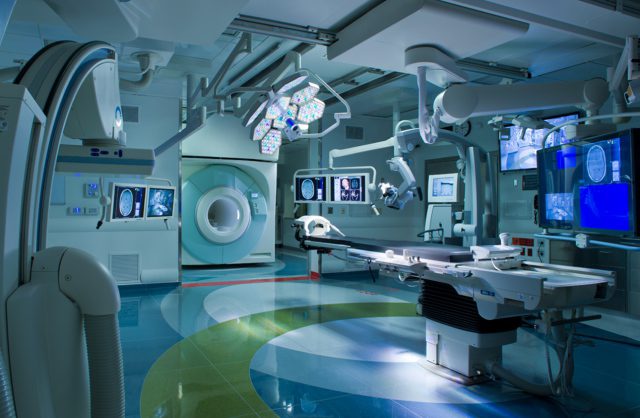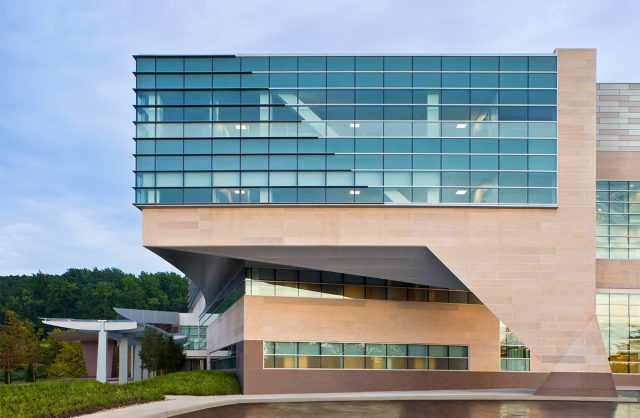The first component to be implemented out of PAYETTE’s College of Engineering Master Plan, the Engineering Design and Innovation Building will provide flexible classrooms, multi-use design studios, “cornerstone to capstone” makerspaces, high bay research labs, faculty offices and research cores to benefit multiple engineering disciplines. This will create a singular programmatic magnet for research, making, testing and prototyping from a broad range of disciplines to become the innovation and making hub of the College of Engineering.
The Pennsylvania State University
Engineering Design and Innovation Building
Project Statistics
LOCATION
University Park, PA / United States
COMPLETED
2023
TOTAL SQUARE FOOTAGE
105,000 GSF
PROGRAM COMPONENTS
Makerspaces, Machine Shops, Classrooms, Collaborative Design Laboratories, Department Suites, Faculty Offices, High Bay Engineering Shops
LEED STATUS
Tracking LEED Gold
in the news
Team
Jeffery H. DeGregorio, AIA, LEED AP
Principal-in-Charge
Leon W. Drachman, AIA, LEED Green Assoc.
Design Principal/Emeritus
Michael Hinchcliffe, AIA, LEED AP
Executive Project Manager
Robert Pasersky, AIA
Project Design Director/Senior Project Architect
Thomas Simister, AIA, LEED AP
Lab Programmer
Architect
Lu Zhang
Architect
PROJECT EUI
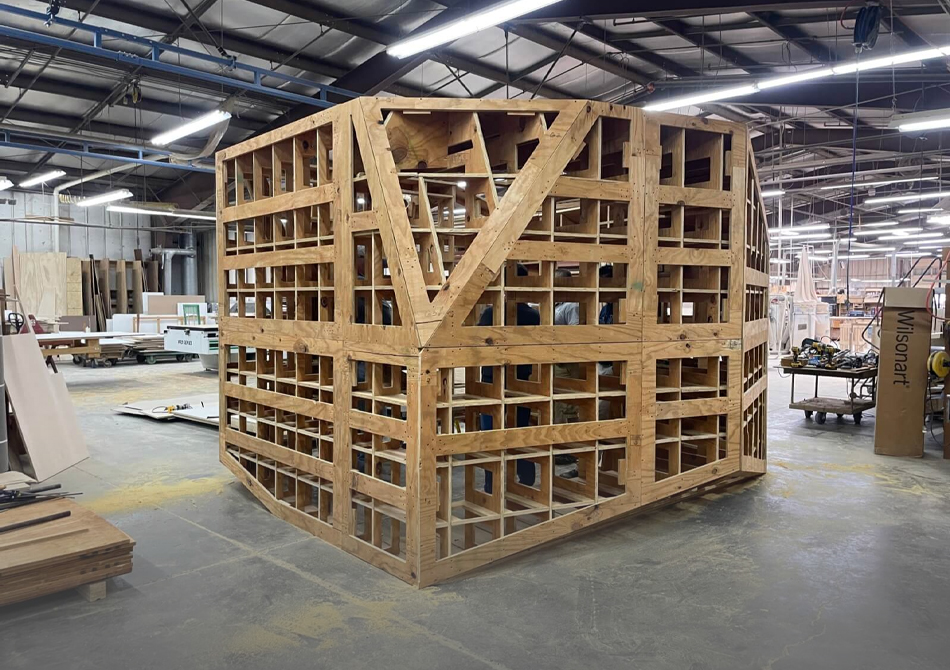
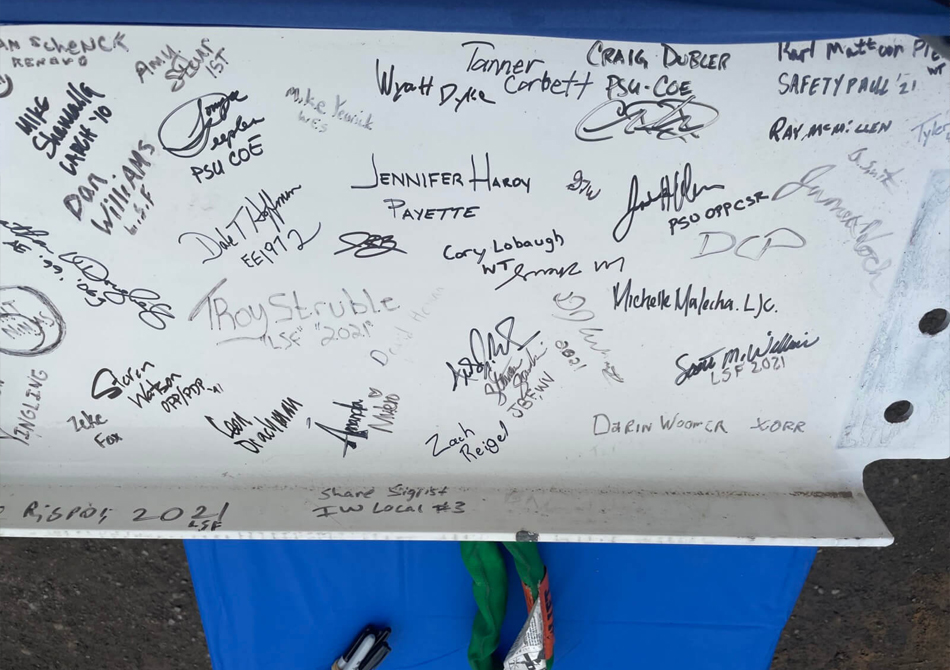
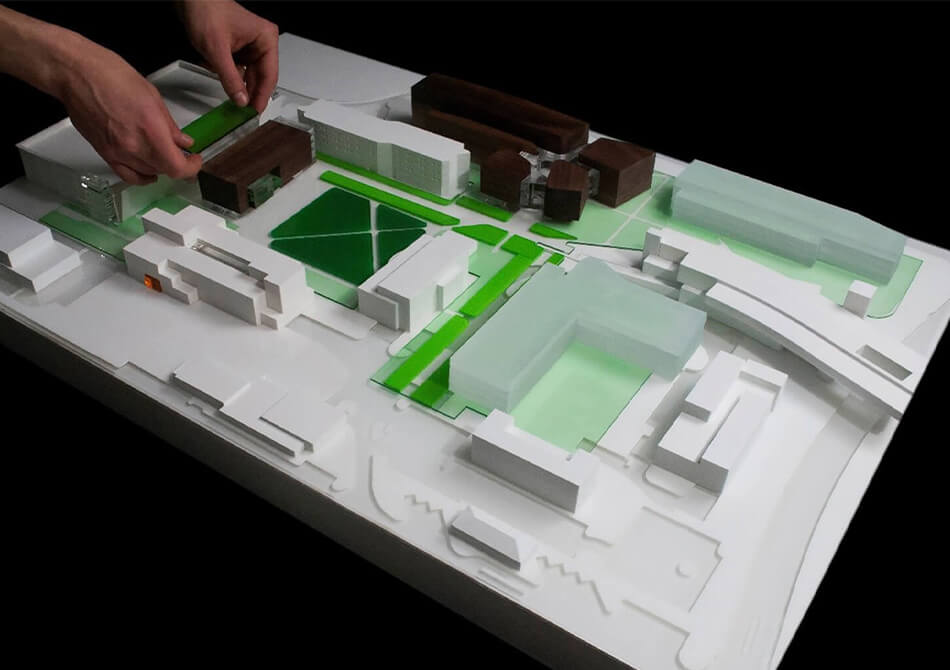
FRONT DOOR OF PSU WEST CAMPUS
The College of Engineering Master Plan establishes a vibrant West Campus precinct, transforming it into a campus district equal in quality to the best spaces on the adjacent University Park Campus. The Master Plan creates a singular vision for this precinct with the EDIB as the first of four new buildings. Collectively, these buildings, and the signature landscape environments they define, will accommodate a range of synergistic programs creating the opportunity to re-align research space into strategic thematic groupings and focus on the shared use of space to increase utilization at a scale that will change the culture of the College of Engineering for decades to come.
Photography (c) Warren Jagger Photography

