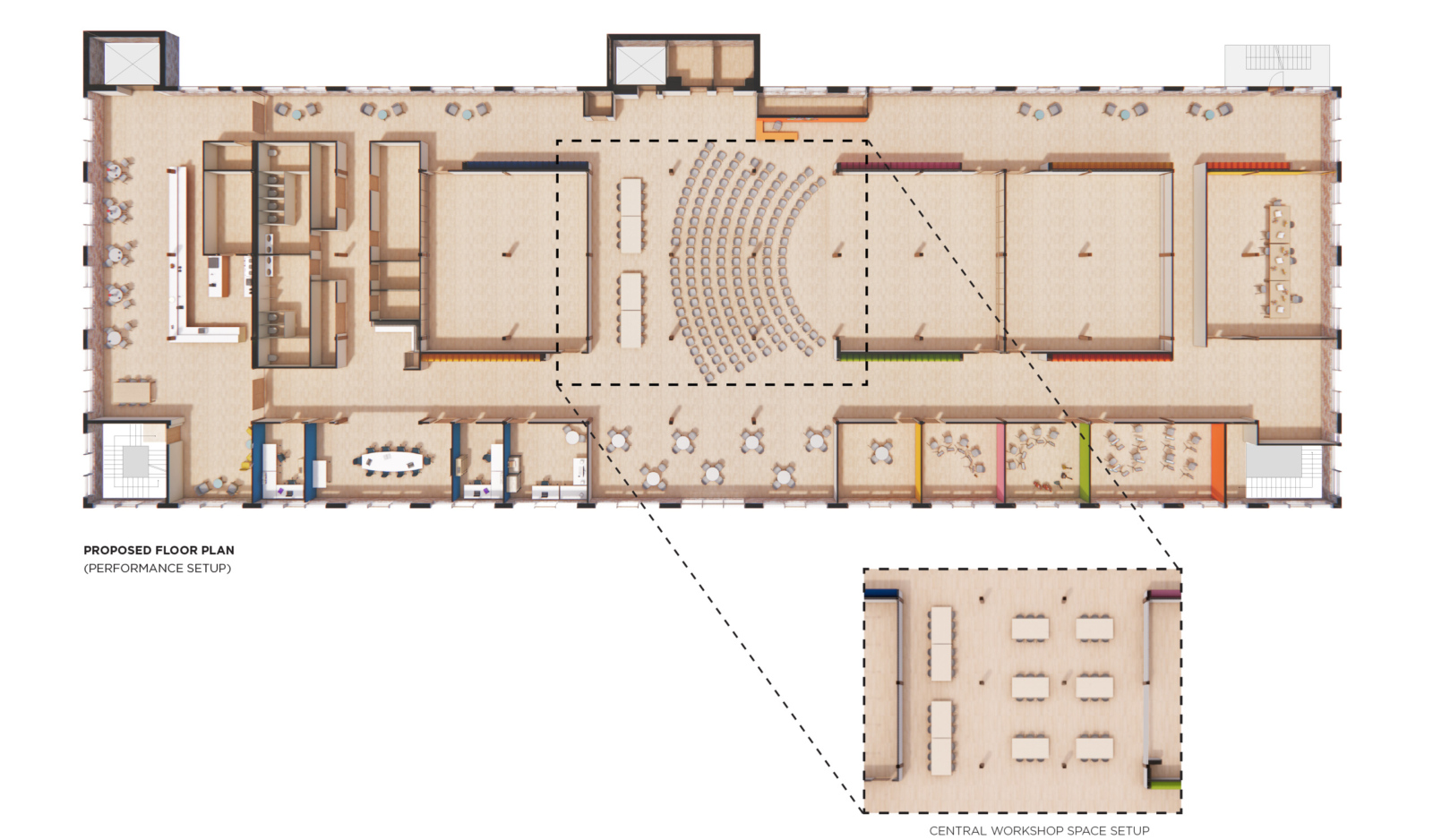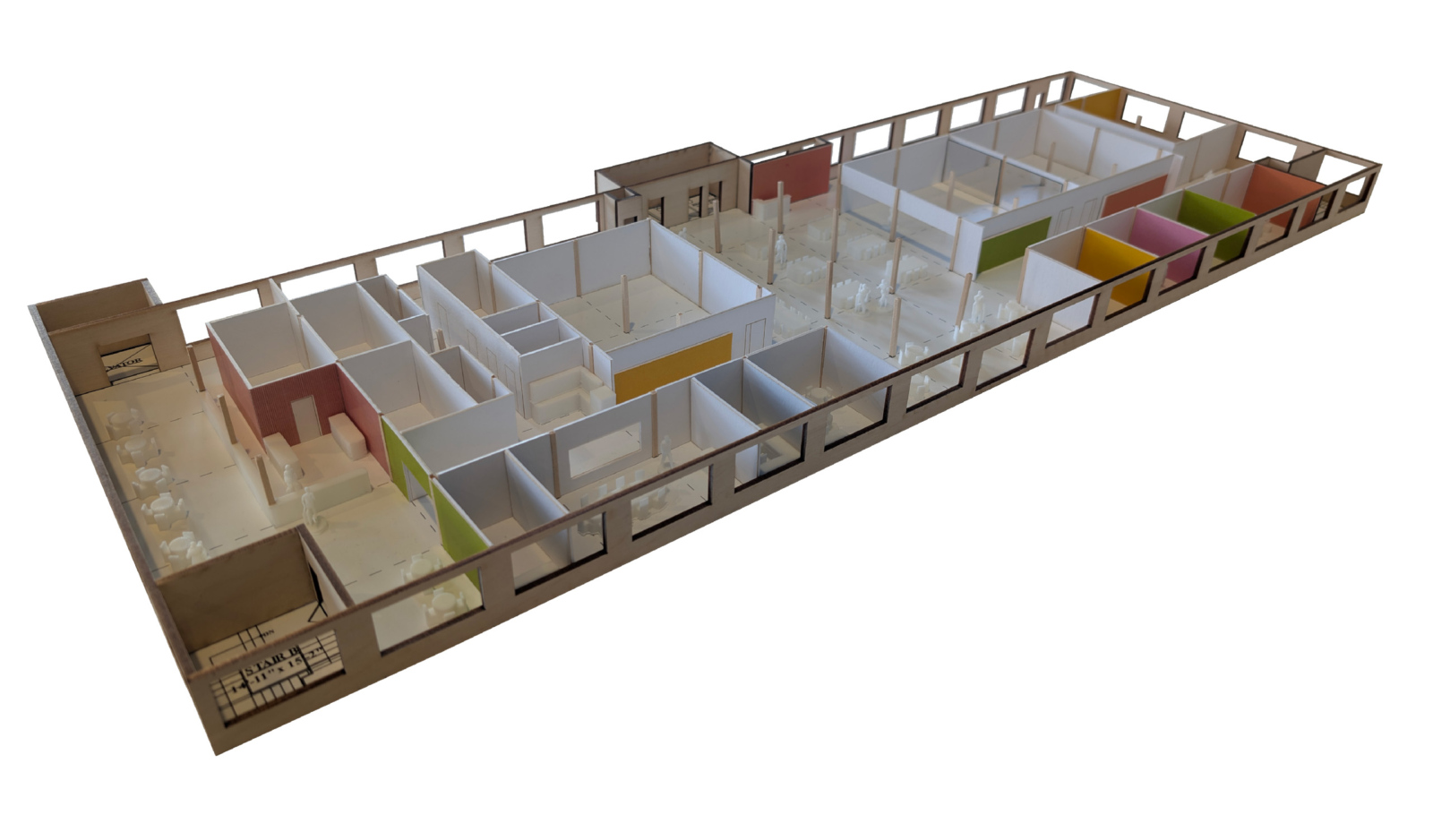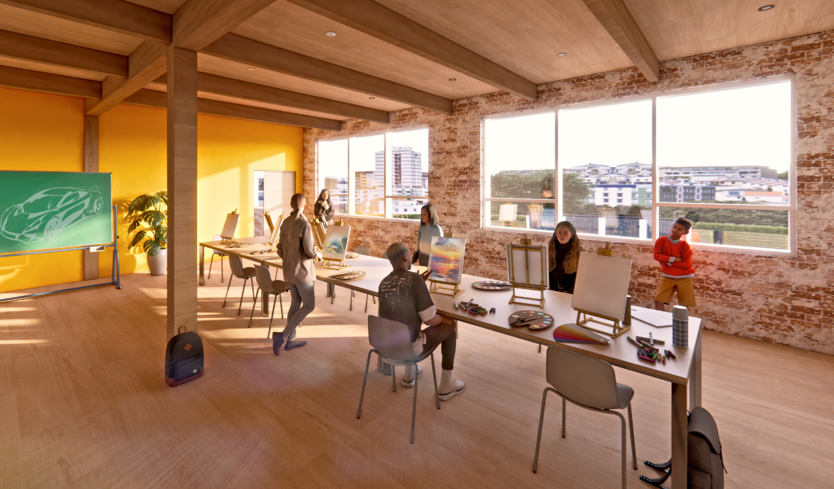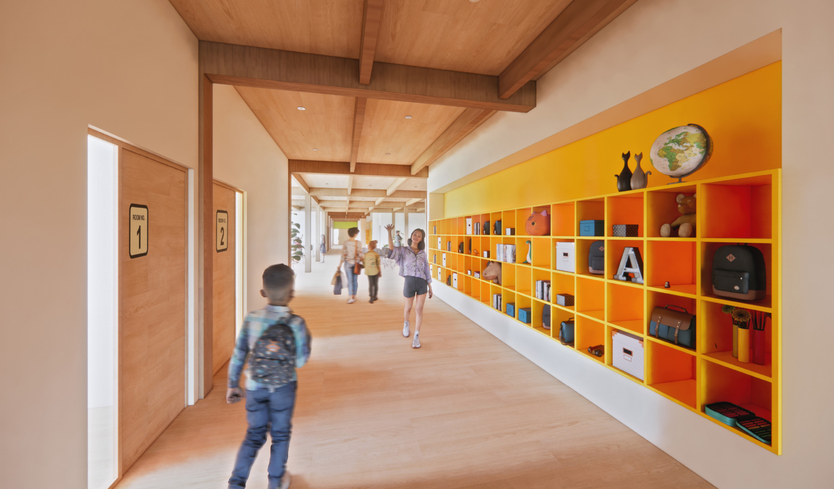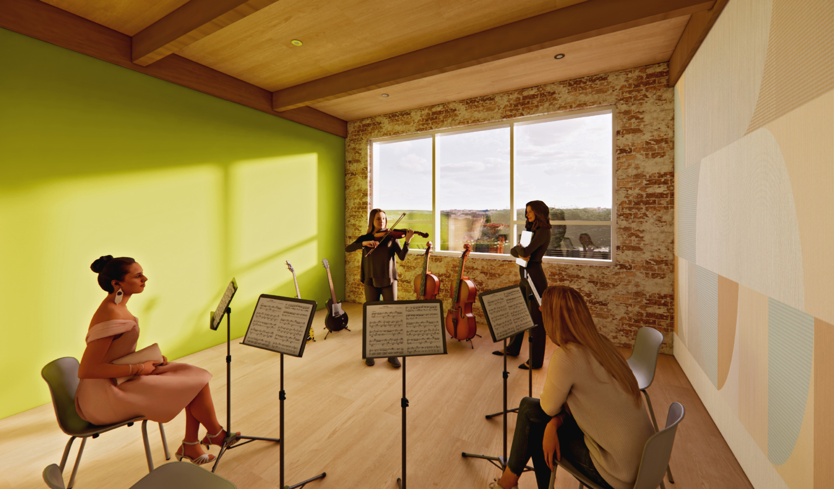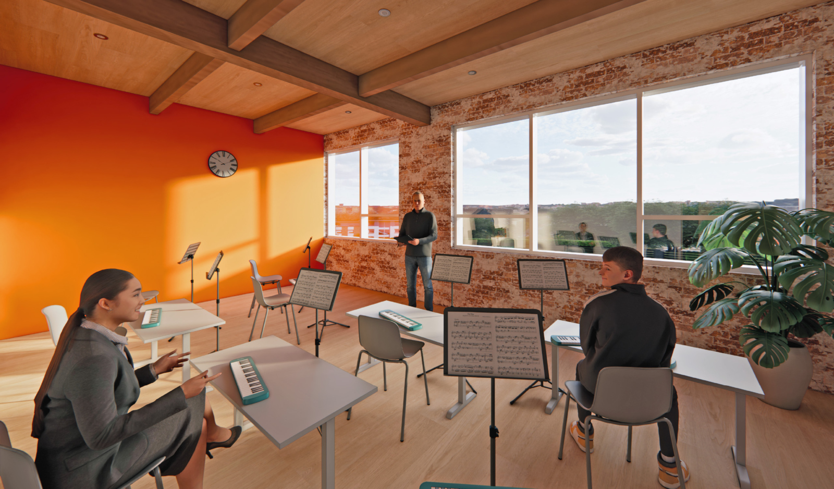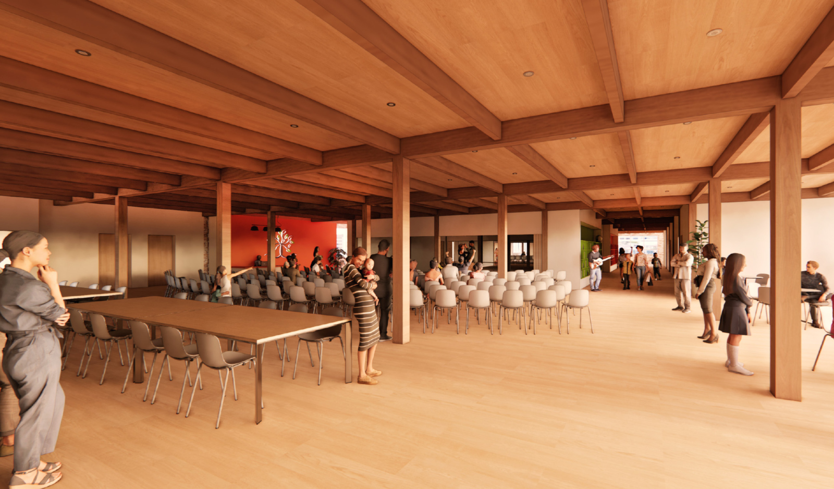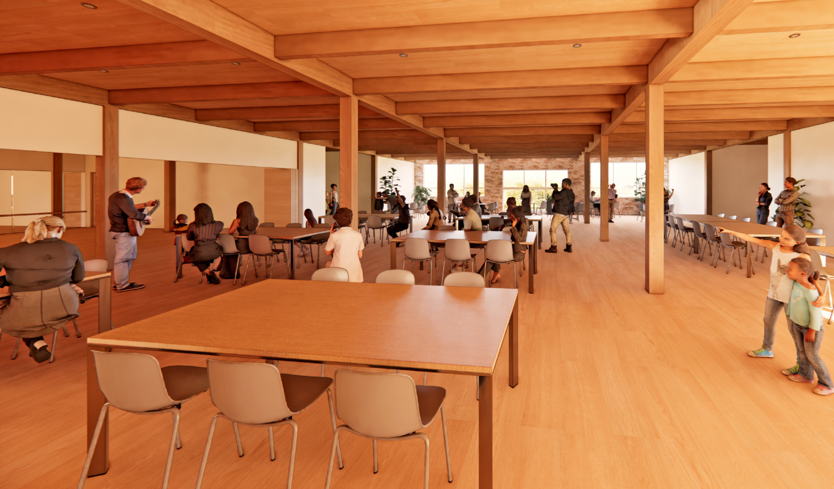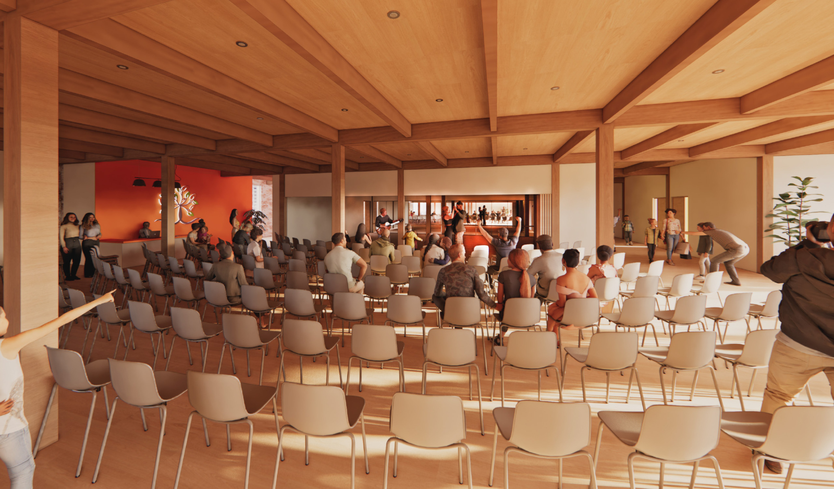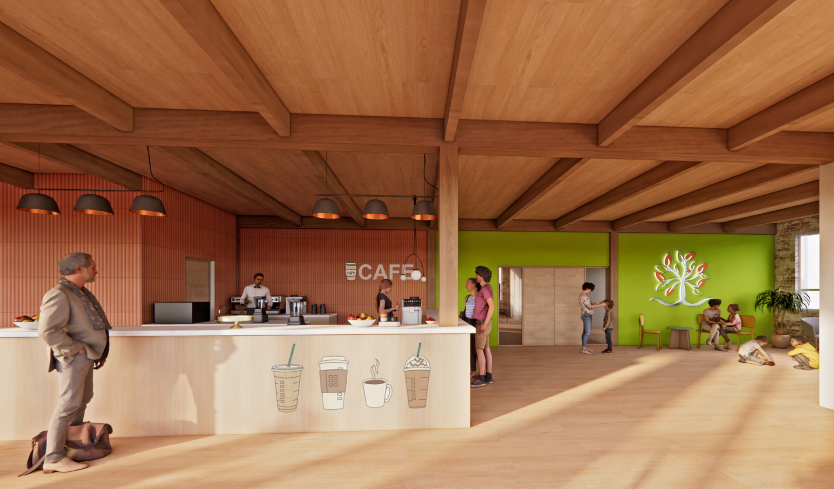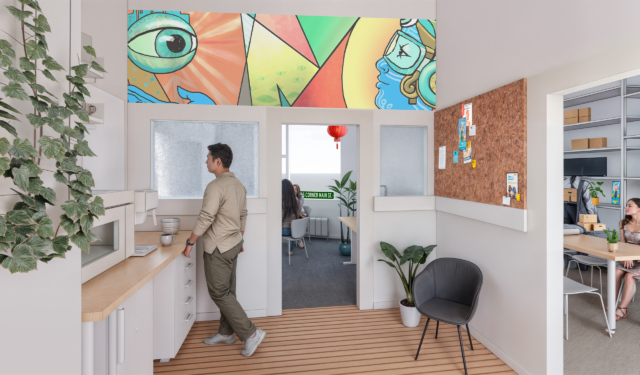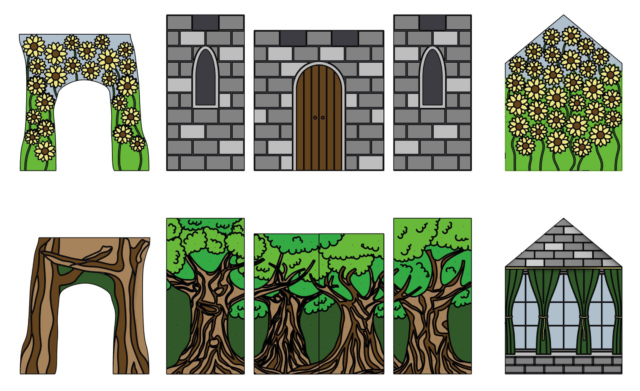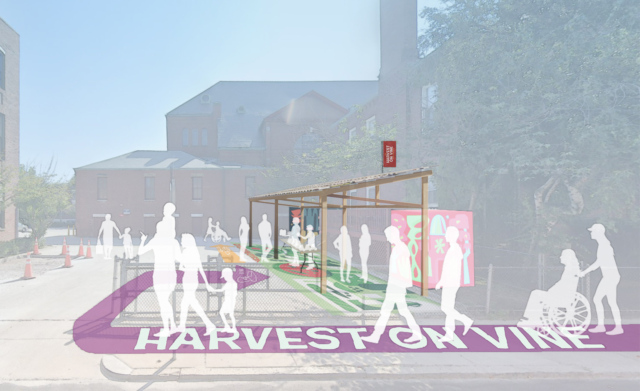The Veronica Robles Cultural Center (VROCC) has been a vital force for cultural preservation, community empowerment, and economic development in East Boston since 2013. With deep roots in the Latin American diaspora, VROCC serves as a welcoming hub where art, culture, and community intersect, reaching over 50,000 individuals annually through its diverse programs and events. As a Latina and immigrant-led organization, VROCC is uniquely positioned to address the cultural, social, and economic needs of Boston’s predominantly Latinx immigrant community, offering culturally and linguistically affirming programming that fosters inclusion, pride, and a strong sense of belonging.
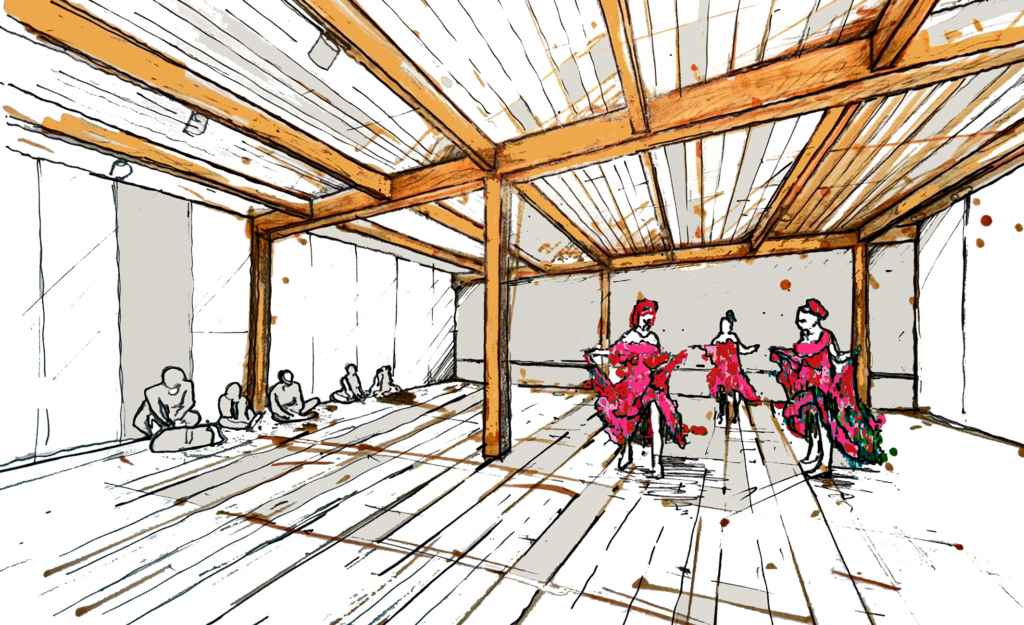
Project Brief
The primary objective of this project is to design a functional, welcoming, and culturally resonant space that aligns with VROCC’s mission and serves the growing needs of its community.
The new facility will:
– Provide dedicated spaces for education, including classrooms and studios capable of hosting simultaneous music, dance, and art classes.
– Create a flexible event space for up to 500 people to support performances, community gatherings, and cultural celebrations.
– Incorporate shared workspaces to empower Latinx entrepreneurs and artists through business incubation and skill-building workshops.
– Establish VROCC’s first dedicated office space, enabling efficient operations and seamless coordination of its programs.
– Include comfortable and family-friendly communal spaces, such as waiting areas and a cafe space to foster a sense of community and belonging.
Upon completion of the design phase, VROCC will consolidate most of its programs into this unified headquarters, eliminating the inefficiencies and disconnect associated with having multiple programs in a smaller building.
Existing Conditions
The space was formerly a large warehouse. Currently the space is a vast open floor plan with timber columns arranged on a 16’ by 16’ grid. The ceiling height ranges 10’ to 12’.
There are four sets of stairs, with a passenger and service elevator along the north facade. There are large windows on a regular rhythm with the structural grid, with one larger window at the center of the south facade. The timber framed roof undulates slightly.
Proposal
floor plan
classrooms
community spaces
Community Partner:
Veronica Robles Cultural Center
PAYETTE Team:
Sam Watts
Joshua Ajayi
Samantha Lukacs
Mark Scott
Emilio Cardarelli
Clifford Vickrey
Laura Devine
Bingtong Sun
Aria Hill
Nima Shiva

