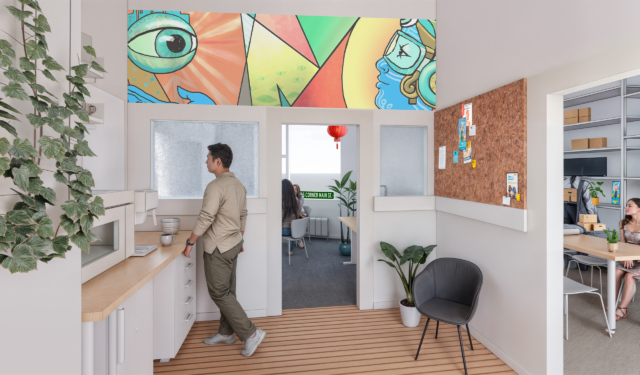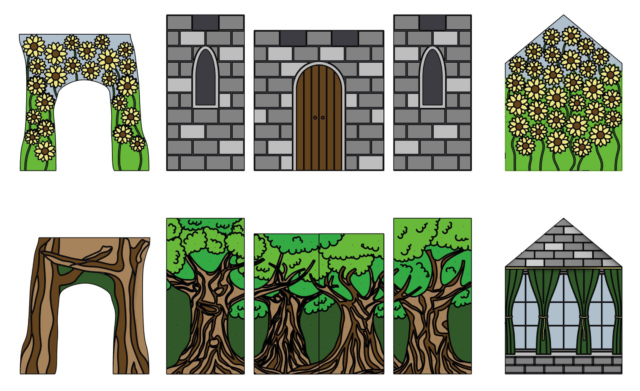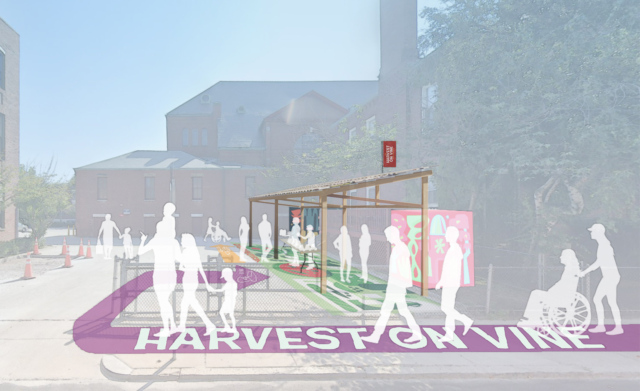Greater Ashmont Main Streets (GAMS) is a Boston Main Streets District since 1999 (when it was formed as St Mark’s Area Main Street). With support from the City of Boston as well as outside funds from support organizations, donations and grants, GAMS works to elevate and amplify the great community impact and business development work already happening in the neighborhood, connecting like-minded enterprises and aligning efforts to effect change.
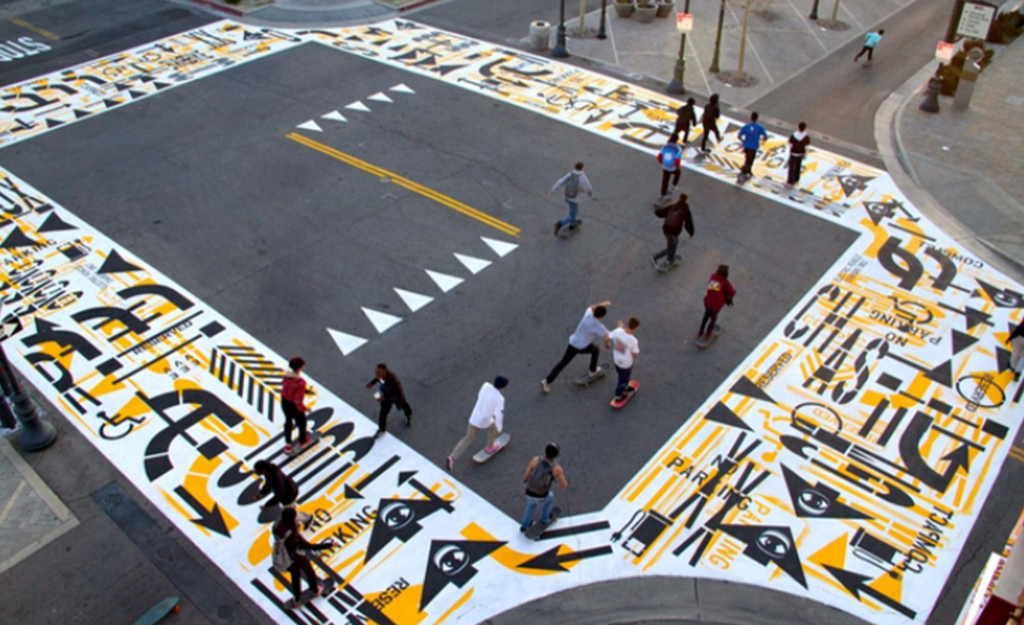
Project Brief
GAMS was seeking design ideas for transforming a busy intersection in the heart of its Business district into a welcoming, usable community space. The proposed sites, which consist of three outdoor plazas generated by the crossing of Dorchester Avenue, Ashmont Street and Talbot Avenue, offer unrealized potential for local residents and businesses to gather, recreate, and form community.
Rather than a wholesale re-imagining of these sites, GAMS desired a Master-Plan level set of strategies that could be implemented incrementally and over time, as local developers, businesses and other support organizations become involved in revitalizing the neighborhood. These strategies should address the primary challenges facing the district, and support the organization’s long-term goals.
Proposal
The PAYETTE team broke the deliverables into 6 categories: Paving & Pedestrian Crossing, Planting & Gardens, Lighting, Curbside Dining, Shade Structures, and Traffic Calming
Paving & pedestrian cross
The three public spaces and plazas along the Greater Ashmont Main Street create the opportunity for lots of exciting interactions and community events. Unfortunately, the intersection of Dorchester Avenue, Ashmont Street, and Talbot Avenue currently creates a barrier for pedestrians to access these areas. The wide road separates these areas and feels disjointed for those walking or biking through the intersection, while cars and fast-moving traffic receive priority.
In order to refocus the intersection on pedestrians and safety, two new crosswalks can be added over Dorchester Ave and Ashmont St. These crosswalks would shorten the distance between the plazas and create a clear sense of priority for pedestrians, allowing them to cross to each area quickly instead of waiting for two separate crossing signals. Furthermore, the traffic lanes can be repainted to include bike lanes. This allows them to move safely, creates additional means of travel that de-prioritizes cars, and narrows car lanes – creating narrower lanes has been shown to act as a traffic calming measure, forcing cars to move more slowly and safely.
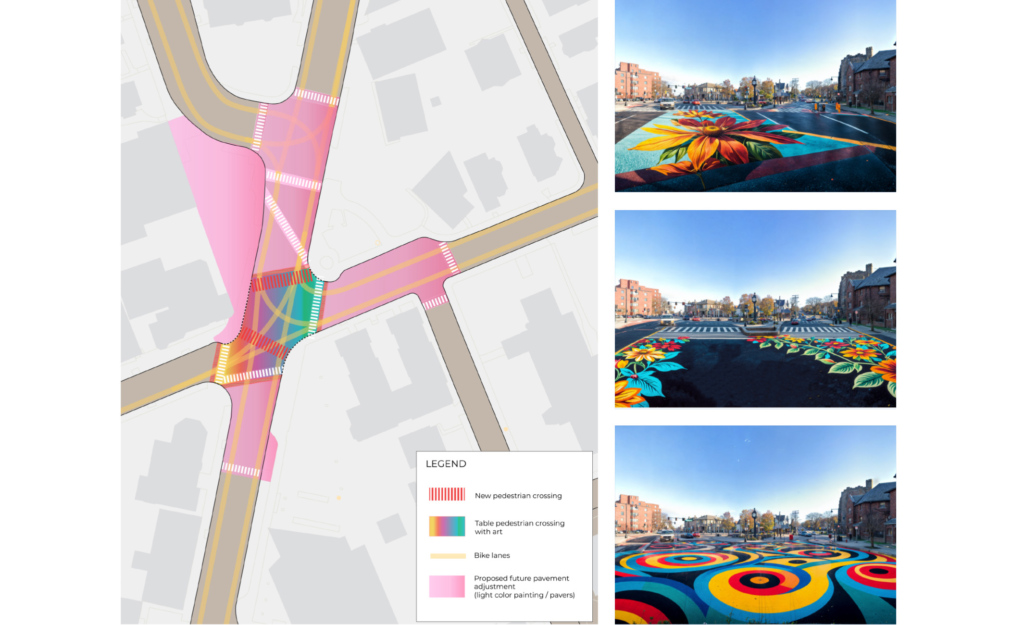
planting & gardens
The GAMS corridor already has a series of planters and garden areas in each of the three plazas. However, many of these planters lack variety, often containing only one or two types of simple shrubs, or the plants appear to be wilting. All of these exiting planters can be refreshed with a variety of native plants and wildflowers that can provide additional color and texture while still being resilient.
Peabody East can be reimagined as a large garden. Building on the original rain garden concept, the planting can be revitalized with native plants that are better able to absorb water and protect the surrounding streets and sidewalks. Using native species from Massachusetts could also create pollinator-friendly areas and embrace the urban ecosystem. We further propose to plant additional trees to provide a barrier between the park and the street. A meandering path can be built in the middle to allow for a more contemplative experience experience of the planting.
In both Peabody West and Droser Plaza, some additional trees and new shrubs can also be added to existing planters to help reduce noise and visual distractions from the cars driving by. And a new planter can be added to the corner adjacent to O’Brien’s to reduce the visual effect of the parking lot and add more greenery to the intersection.
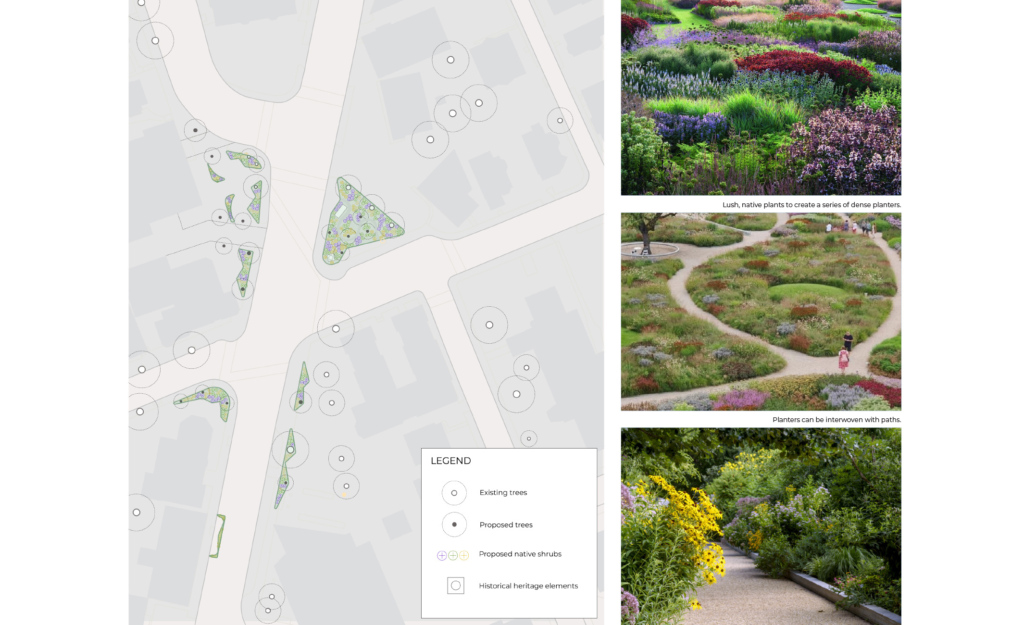
curbside dining
Providing additional dining and seating areas along the main street area can help bring liveliness to the area. Having dedicated seating zones provides destinations for pedestrians, allows community members to feel the presence of others, and gives local food establishments more space for their patrons.
These seating areas can be built along the new planters or set up as standalone tables and chairs in Peabody West. Further down the street, next to the Ashmont Food Mart and Johnny’s Pizza and Subs, a ‘parklet’ can be built to provide additional dining space for customers of these stores. Parklets can be built in parallel parking spaces, often 1-3 spaces long, and create a designated zone for pedestrians while reducing the priority of cars. Such interventions can be combined with benches, planting zones, art sculptures, or otherwise provide unique and creative object in the community.
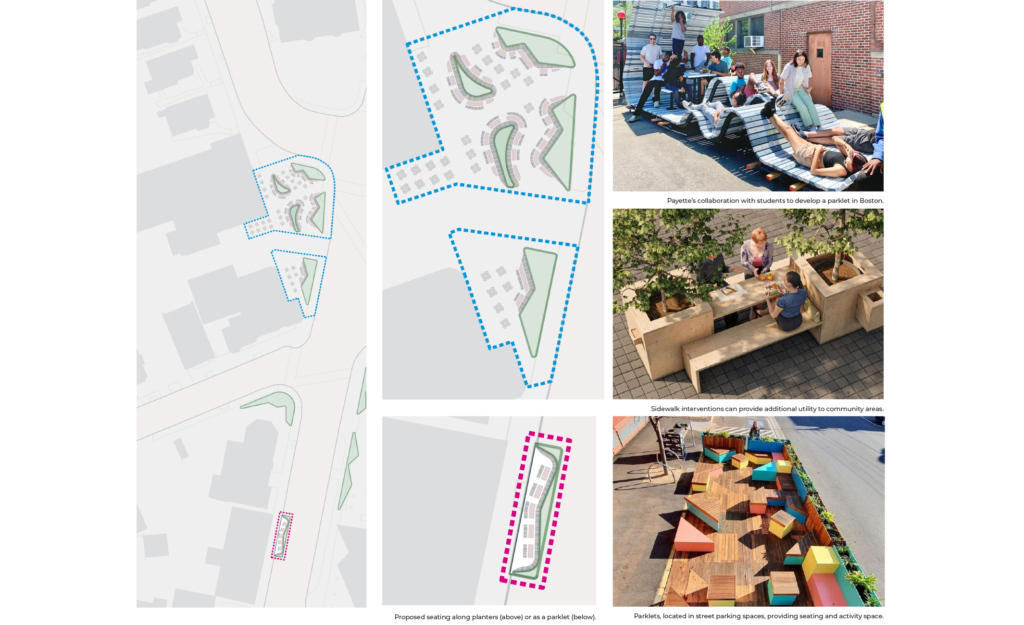
lighting
Each of the three sites contains distinct lighting conditions that impact their character and levels of safety. Peabody East features four decorative double lamp posts that illuminate portions of the surrounding sidewalk but fail to provide sufficient lighting to invite pedestrians to cross into the plaza. Peabody West primarily contains single lamp posts that offer some light for the businesses facing the plaza but leave the adjacent seating area dimly lit. The combination of inadequate lighting and blocked views from the street creates an unsafe environment for pedestrians. To both the north and south of these two plazas, there are small parking lots that contain little to no lighting. Droser Plaza is the most illuminated, with numerous functional, short lamps that have a modern feel, contrasting the more historical and decorative lamps along the surrounding streets.
To enhance pedestrian safety, we propose expanding the lighting in Peabody East and West, as well as the parking areas north and south of these plazas. Increased lighting will improve visibility from adjacent plazas and buildings, fostering a greater sense of safety for pedestrians and store owners. In the short term, GAMS could consider using string lights between lamp posts to create more ambient lighting. This approach is more cost-effective and quicker to implement. Other plazas in Boston, such as Vellucci Plaza in Inman Square have successfully introduced such strategies, making the space feel safer and more inviting.
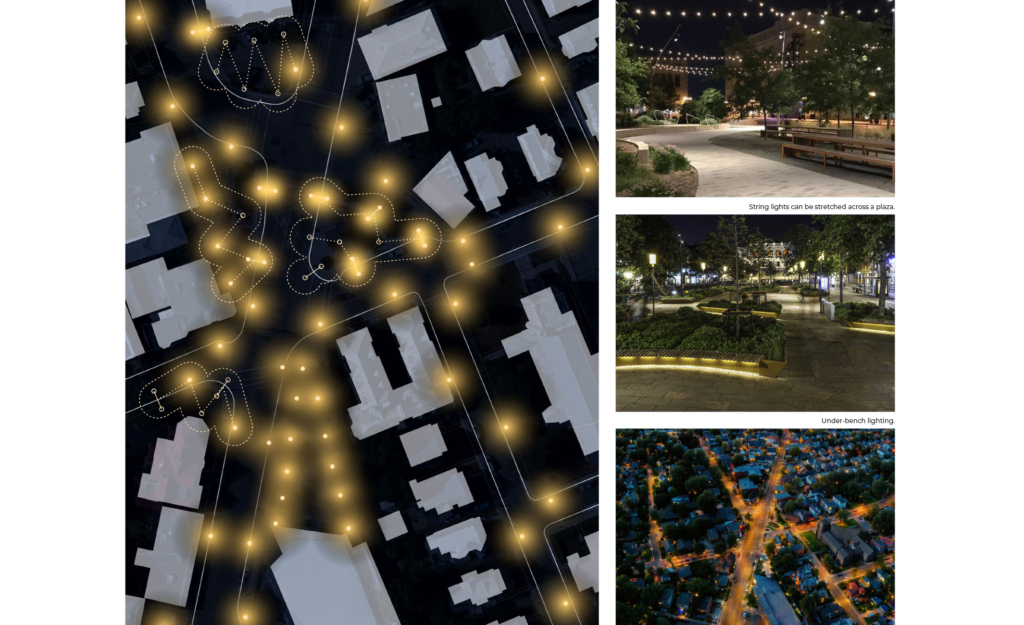
shade structures
A more immediate and cost-effective way to increase shade and reduce heat is by implementing temporary shading structures. These could take the form of fabric panels stretched between poles or light fixtures, which are easy to install and disassemble as the seasons require the shading, and allows for easy coordination with the city. Shading structures can also be designed with local artists or architects, allowing for a creative, interactive, and beautiful installations that attract more people to the area. Other Boston-area neighborhoods have had success with such an approach, including East Boston and Cambridge. On particularly warm days, the shaded areas can be combined with cooling stations that mist water into the area to help cool down residents.
Peabody Square West is a prime location for such shading structures. The wide space between the sidewalk and businesses has only a few trees, not enough to provide shade in the warmest months. A simple shading structure stretched over it could provide additional shade for people to sit and play chess, eat with friends, or just relax. Similarly, Droser Plaza could implement shading structures as pedestrians walk from the busy intersection towards the train station. This could provide a more comfortable setting for visitors as they commute and wait for a train, or provide shade during of the summer events that GAMS helps to coordinate.
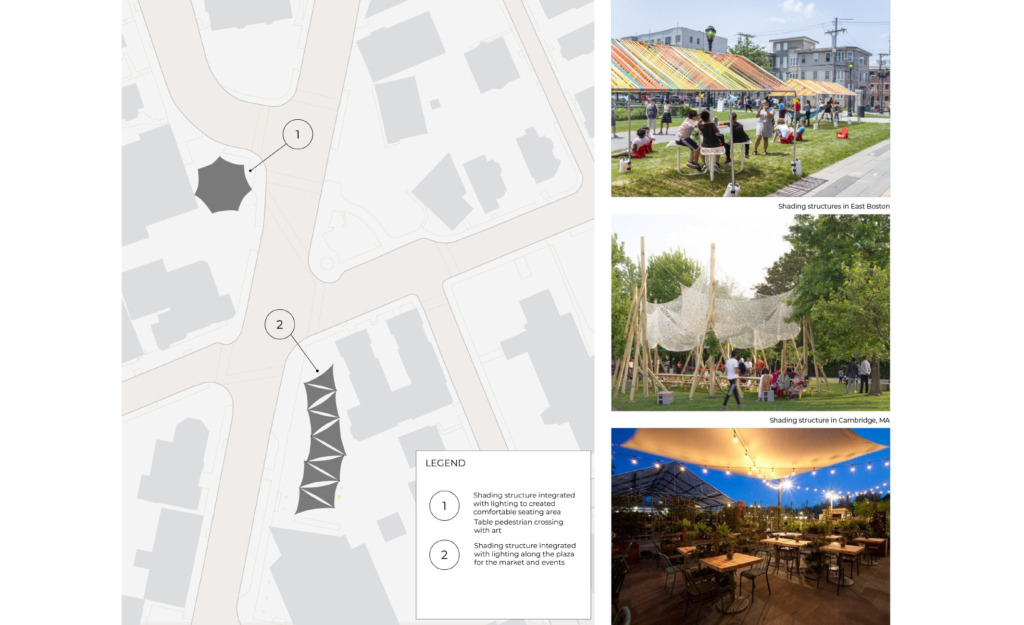
traffic calming
To transform this area into a people-first corridor, elevated pedestrian crossings can be installed at key points along Main Street. These raised crosswalks act as both speed tables for vehicles and level walking surfaces for pedestrians, naturally slowing traffic while making crossing more comfortable and accessible for all users.
Large concrete planters, filled with native plants and flowers, can be strategically placed to create protected bike lanes and expanded sidewalk areas. These planters not only provide a physical barrier between cars and vulnerable road users but also add greenery to the streetscape, improve stormwater management, and create a more welcoming atmosphere that encourages community gathering and active transportation.
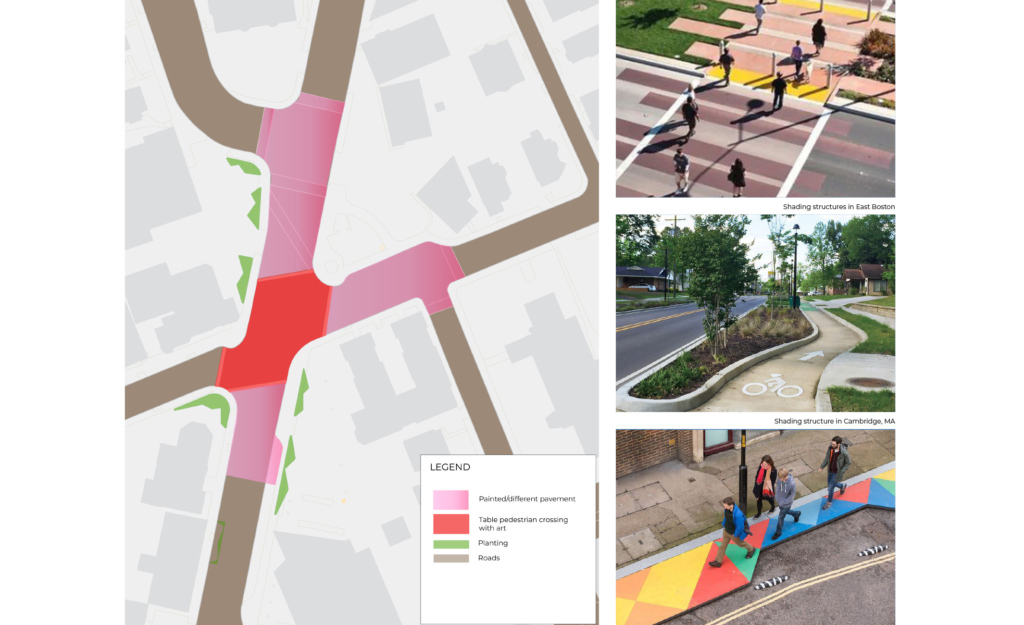
Community Partner:
Greater Ashmont Main Streets
PAYETTE Team:
Brian Kohan
Andrea Love
Alla Zibrova
Elisabeth Machielse
Quinn MacKenzie
John Curylo
Lisa Kenyon
Emily Miyares
Yushi Wang
Haipeng Zhu

